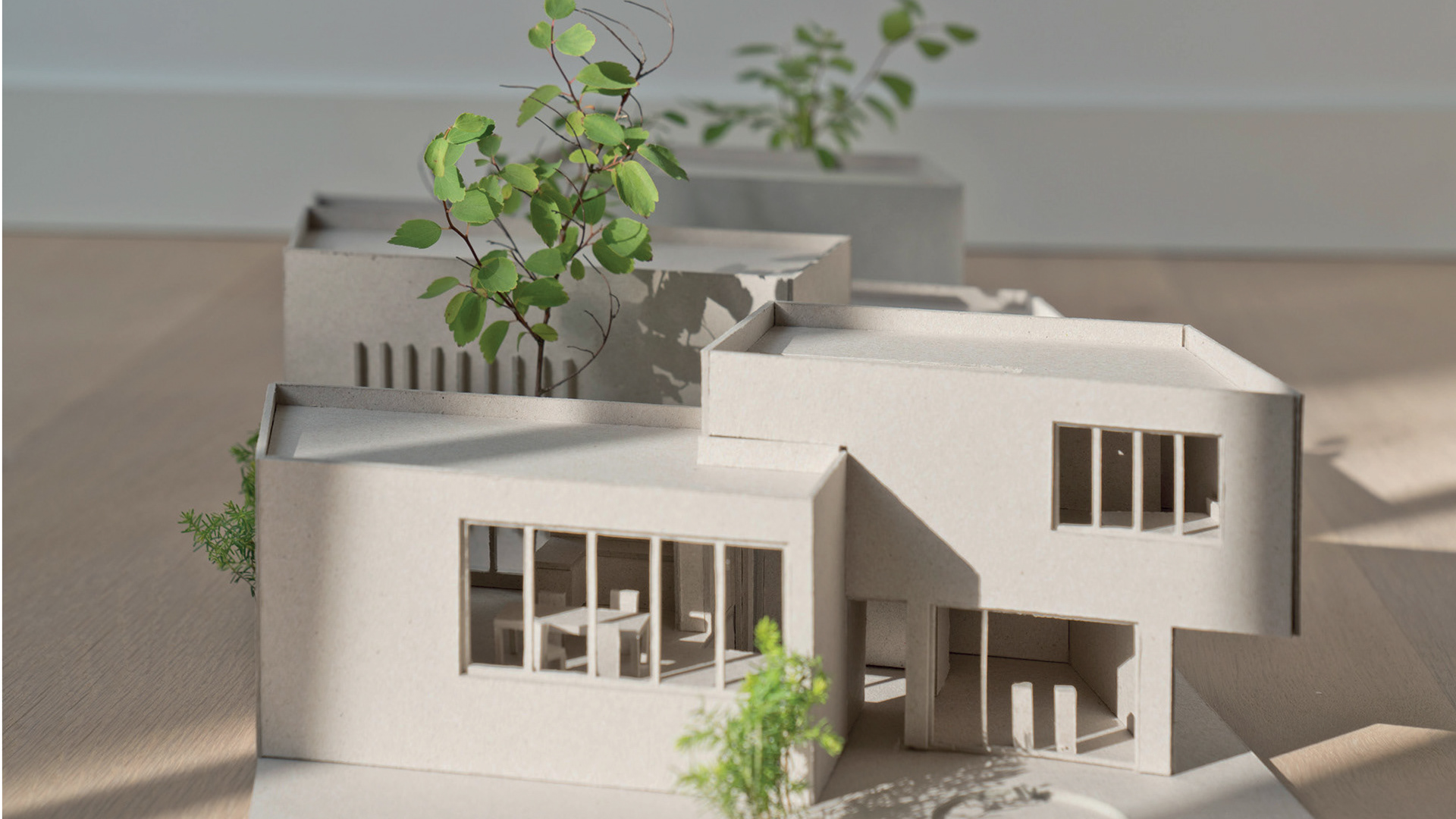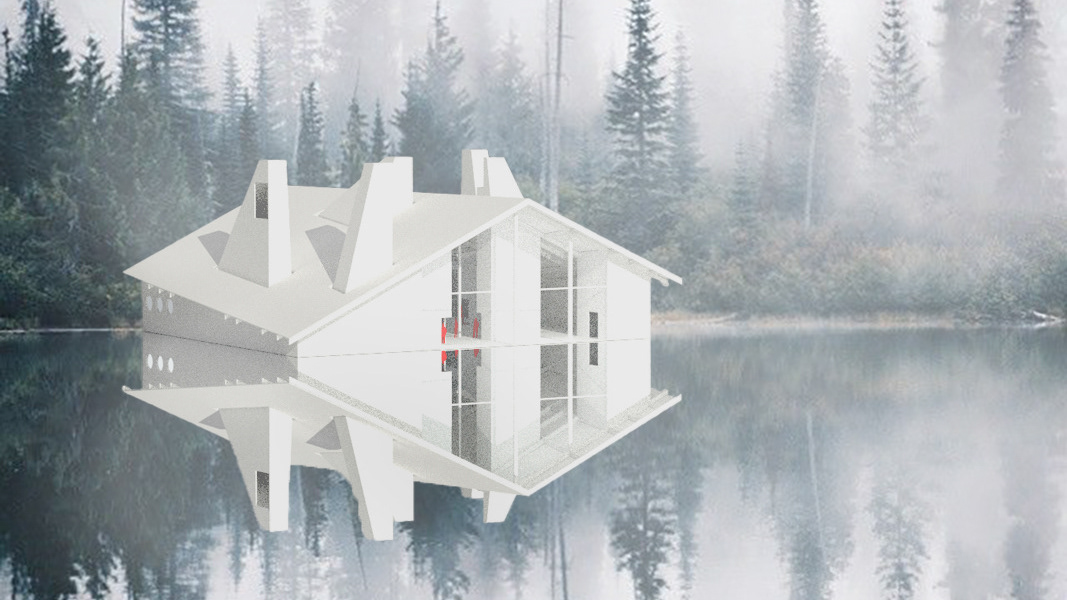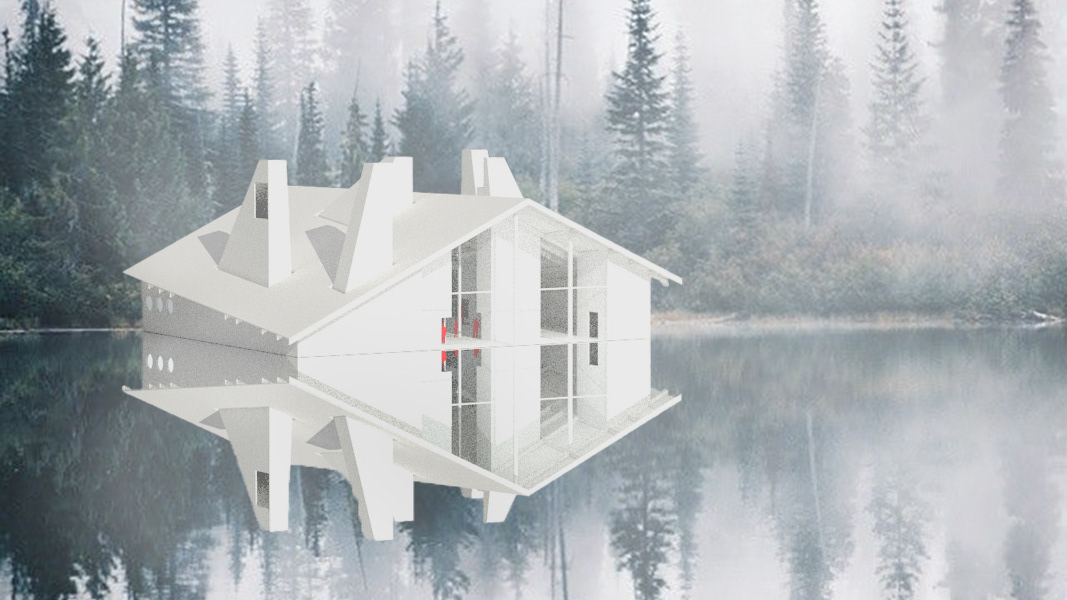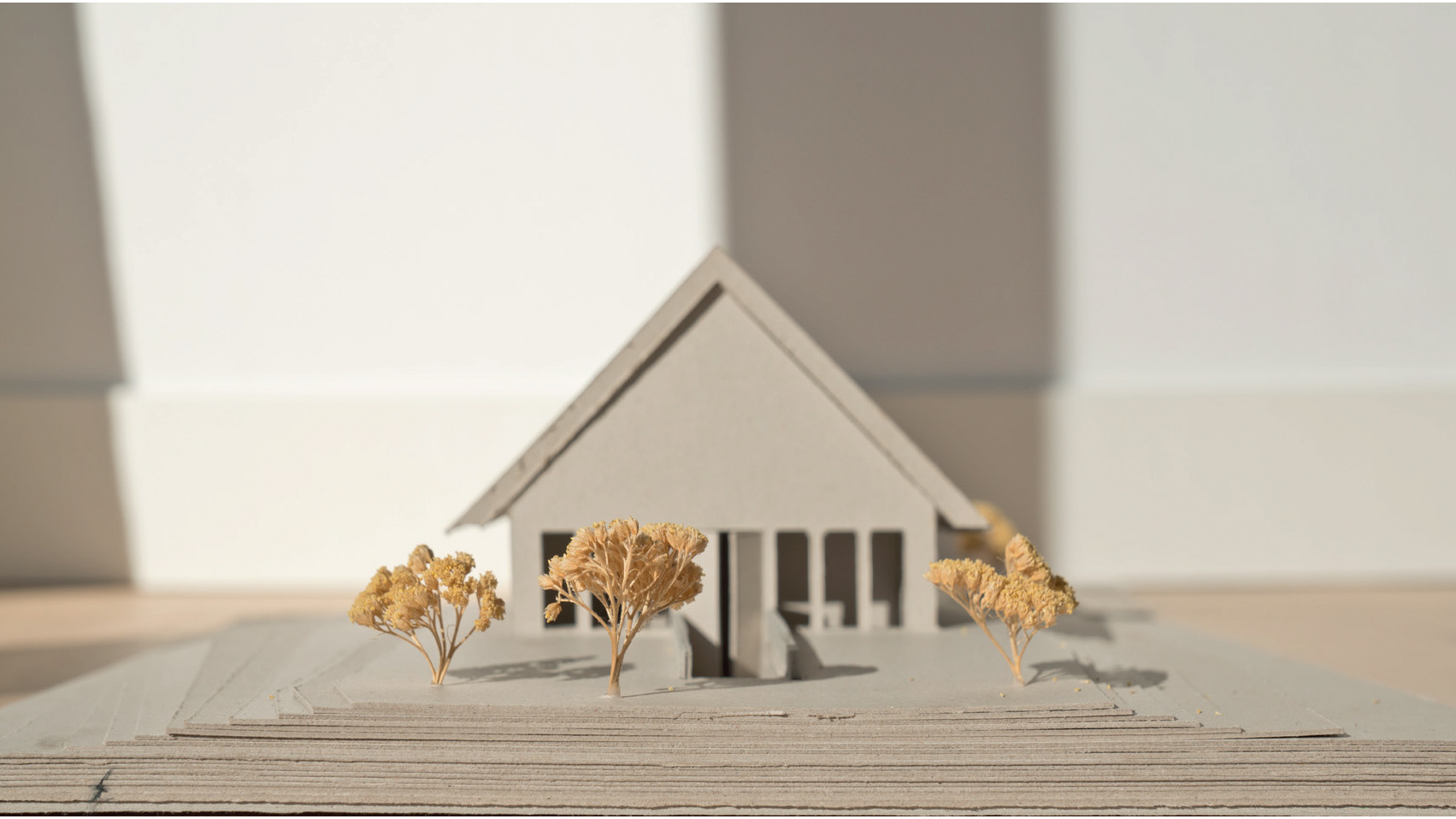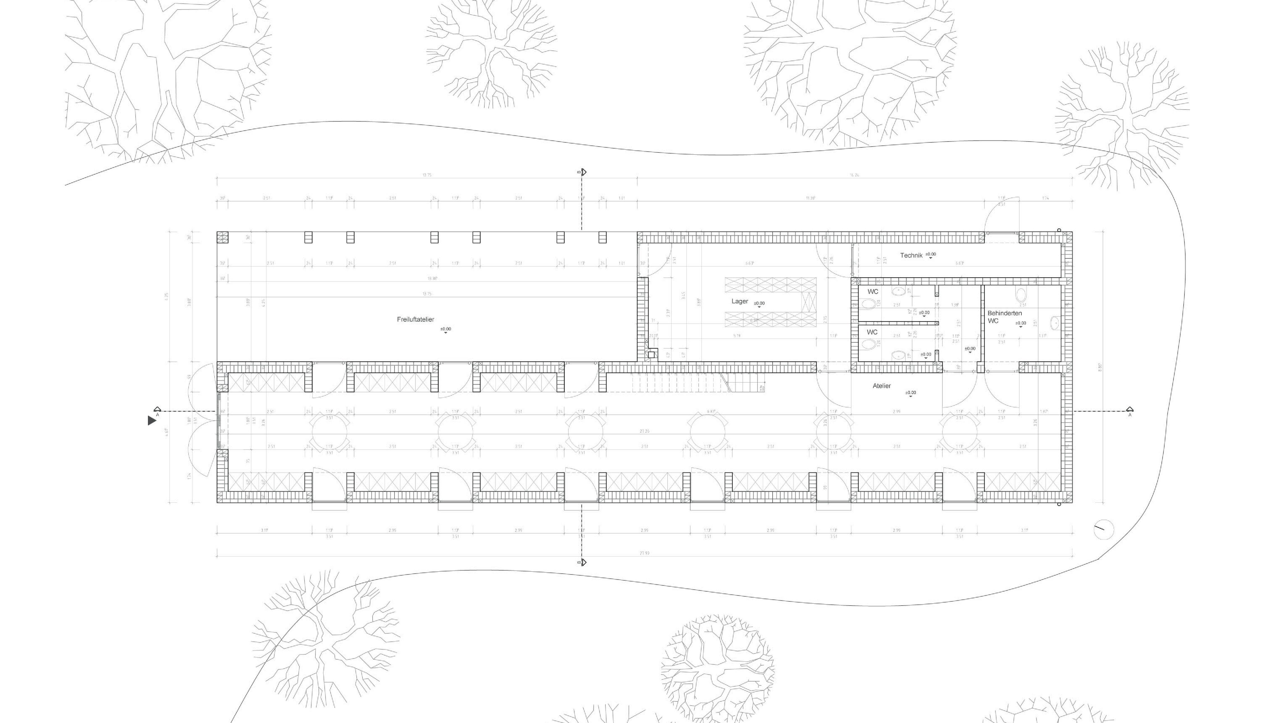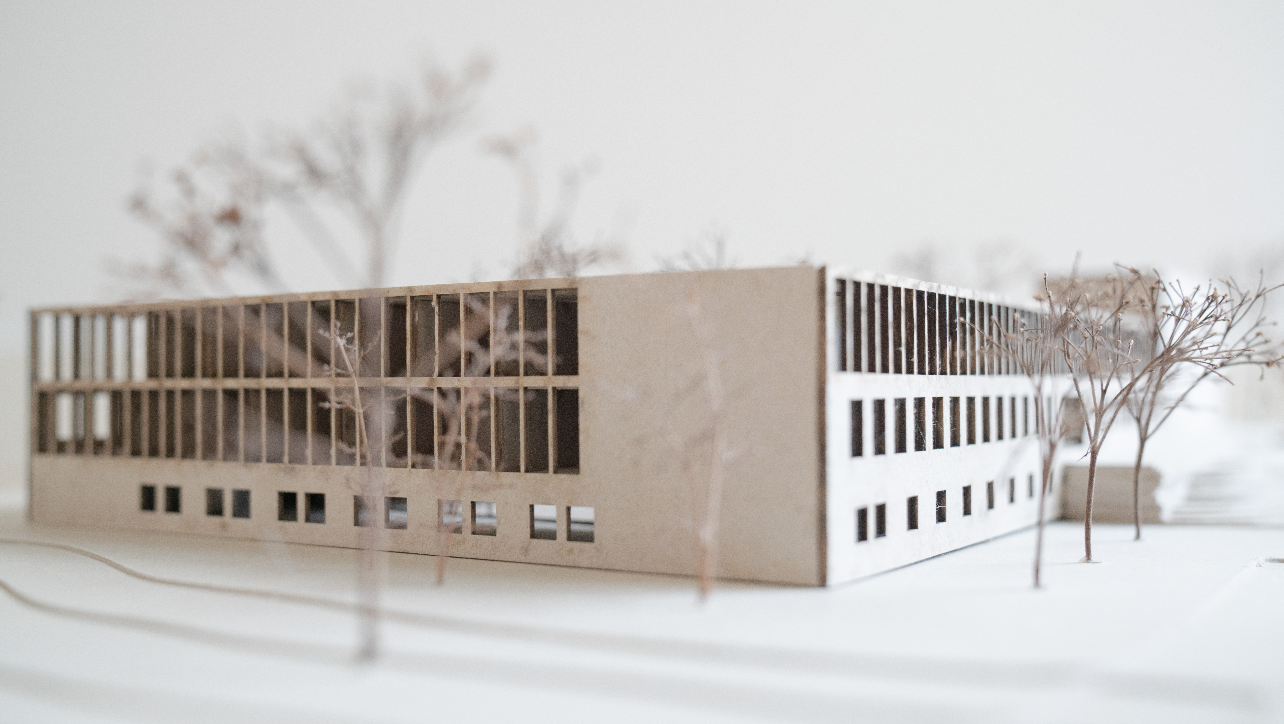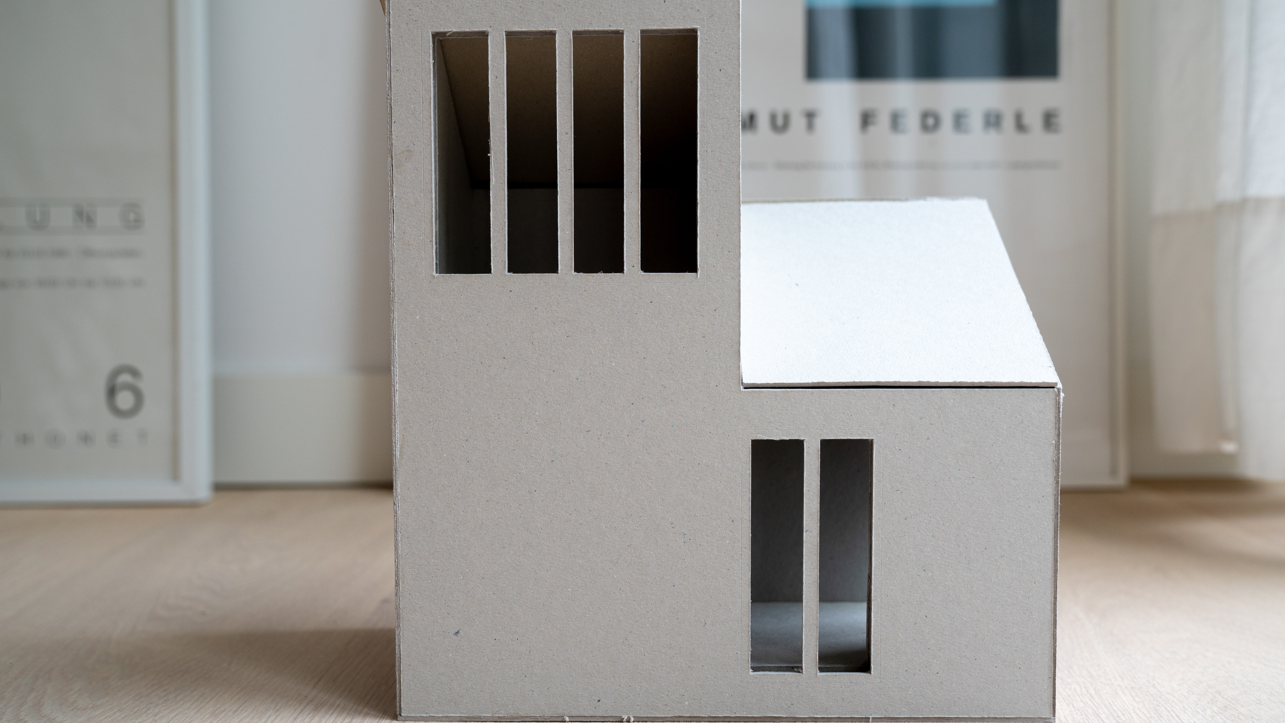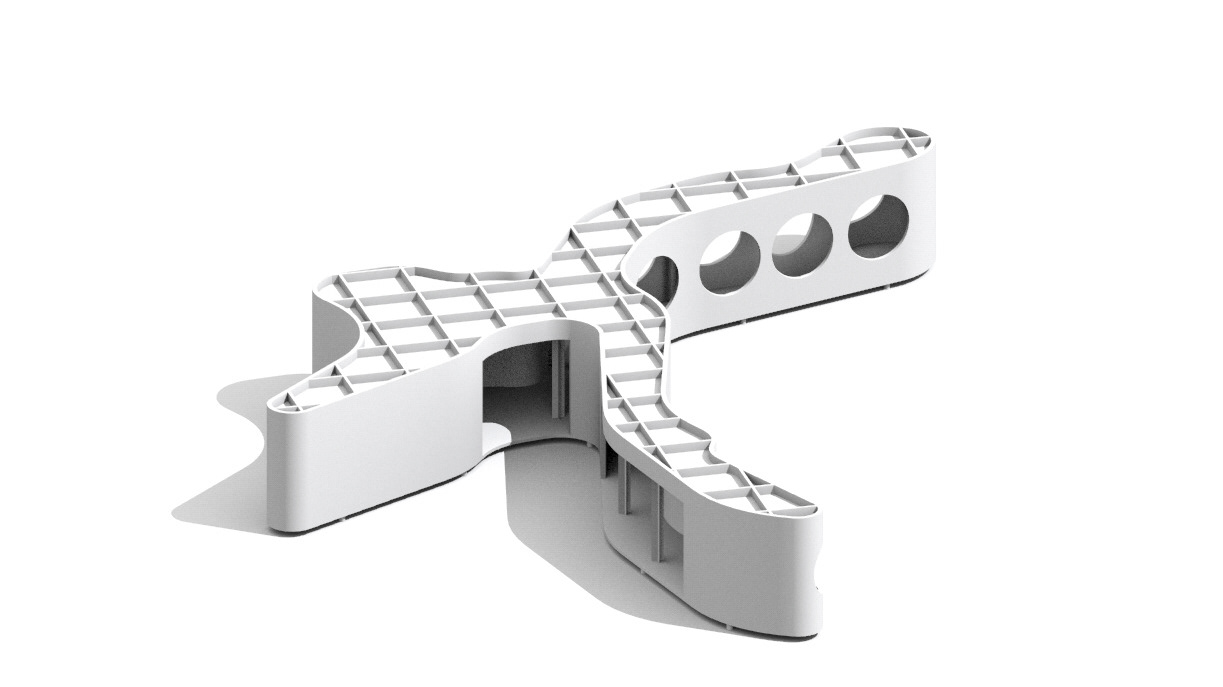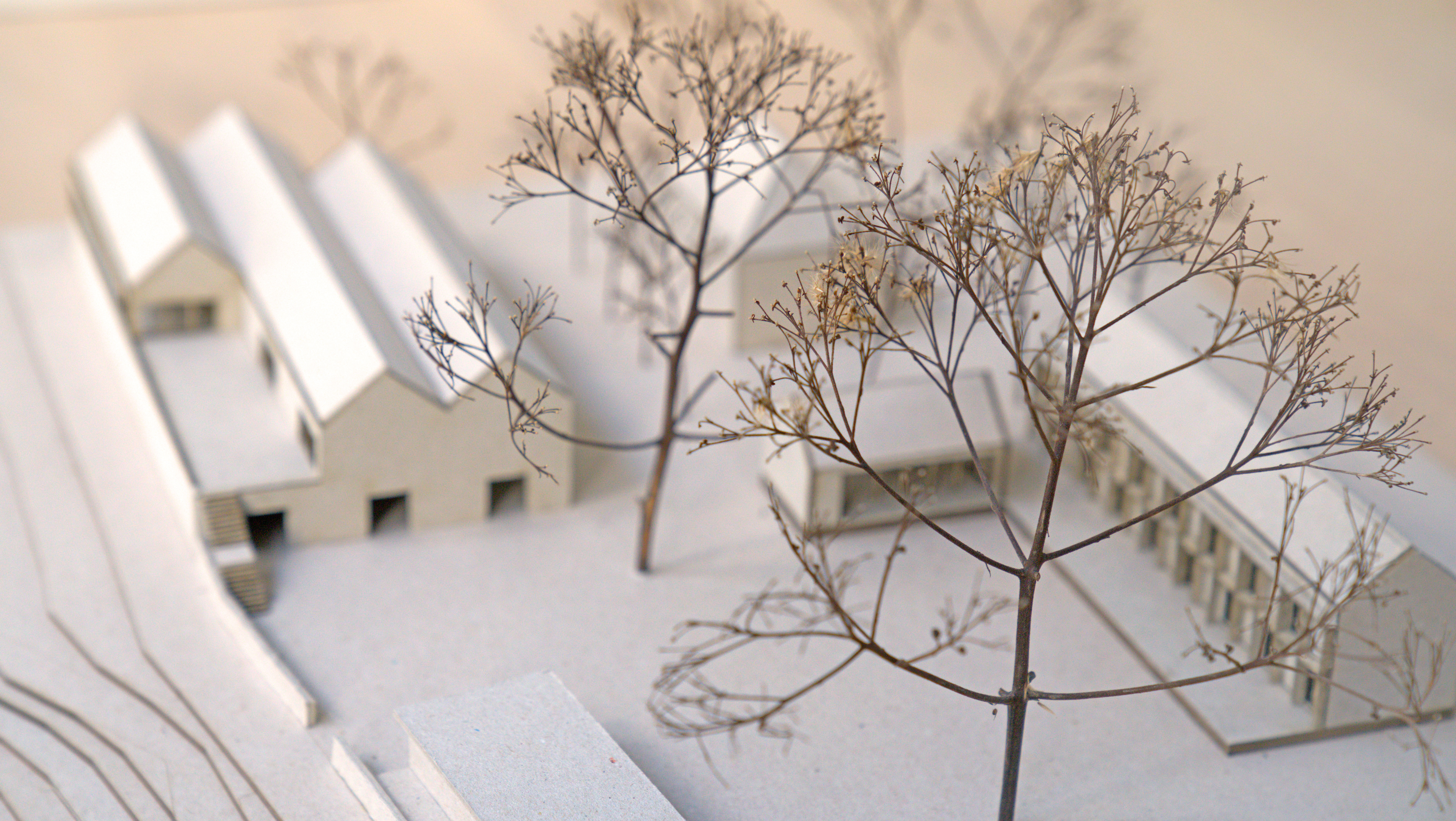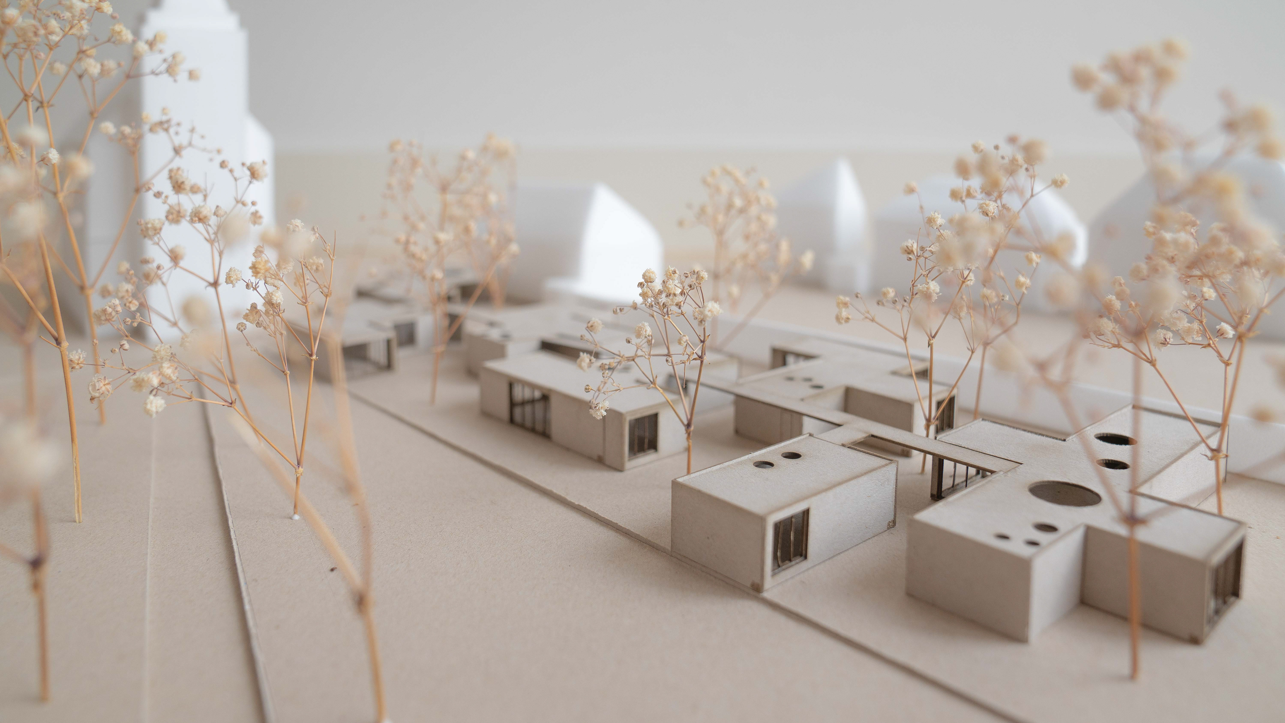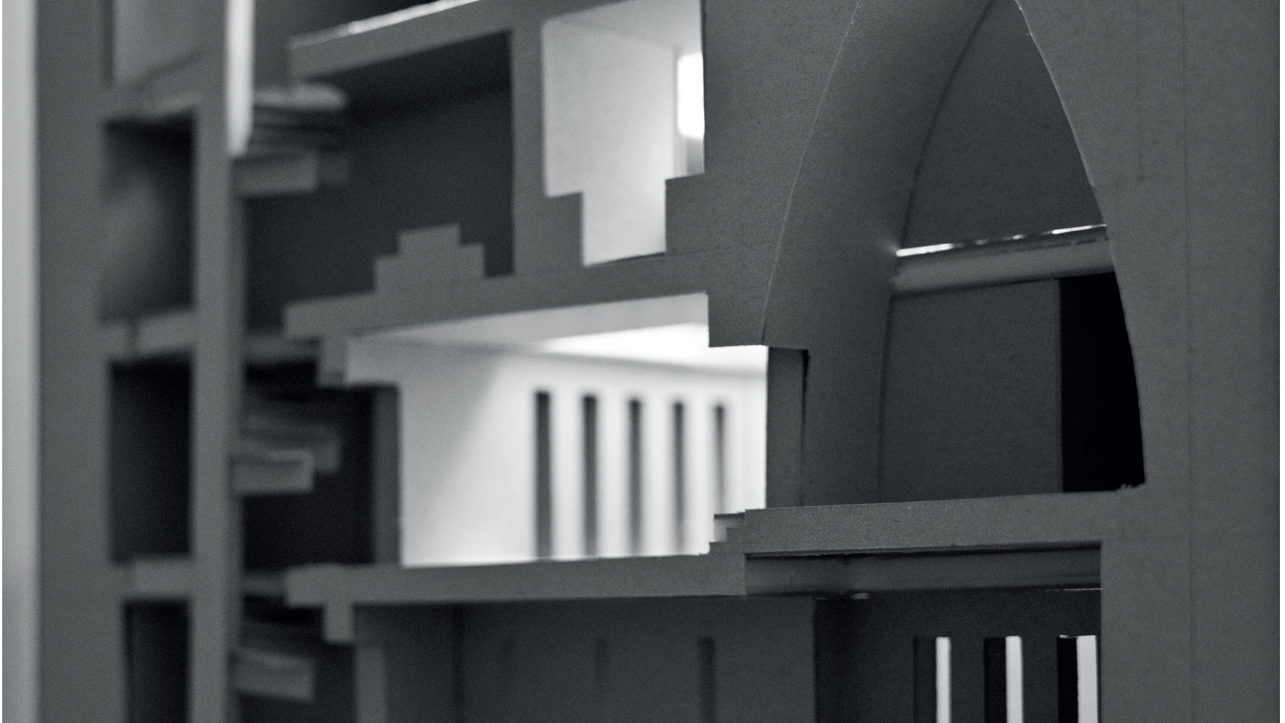FACADE DESIGN ZURLAUBEN
Historical context
Hochschule Trier
2021
individual work
2021
individual work
The Zurlaubener Ufer, or Zalawen in Trierese, is a street that runs directly along the Moselle in the north of Trier. The Kaiser Wilhelm Bridge marks the southern end of the street.
The early medieval convent of St. Symphorian was built here between 620 and 640. After the Norman invasions and the associated plundering by the Vikings in 882, the convent ceased to exist. The building became the property of the neighboring St. Martin's Abbey, which allowed it to fall into disrepair, so that by the end of the Middle Ages only a few columns remained to give an idea of the sacred building. The name Zurlauben can be traced back to an arcade that was located on the upper floor of the monastery building.
The early medieval convent of St. Symphorian was built here between 620 and 640. After the Norman invasions and the associated plundering by the Vikings in 882, the convent ceased to exist. The building became the property of the neighboring St. Martin's Abbey, which allowed it to fall into disrepair, so that by the end of the Middle Ages only a few columns remained to give an idea of the sacred building. The name Zurlauben can be traced back to an arcade that was located on the upper floor of the monastery building.
After the defeat in the coalition wars against revolutionary France, Trier was incorporated into French territory in 1797, as was the whole of Germany on the left bank of the Rhine. Napoleon had the monastery of St. Martin expropriated and the land on the Moselle sold to citizens in parcels. Towards the end of the 17th century, a small hamlet emerged at the foot of the Moselle, mainly inhabited by fishermen. Between 1775 and 1795, several houses were renovated, as evidenced by the many year inscriptions above the entrances.
Even today, the closed row of houses with their mansard roofs still line the street on the banks of the Moselle. House numbers 76 to 92 form the Zurlauben monument zone and are part of the list of cultural monuments in Trier's city center.
Even today, the closed row of houses with their mansard roofs still line the street on the banks of the Moselle. House numbers 76 to 92 form the Zurlauben monument zone and are part of the list of cultural monuments in Trier's city center.
The historical house
Zurlauben, Nr. 83
Zurlauben, Nr. 83
Analysis
Wie der Zeichnung rechts zu entnehmen ist, hat es
zwei Vollgeschosse und eine Mansarde. Das Gebäude
ist ca 6,85 breit. Die Traufe liegt auf einer Höhe von
ungefähr 6 Metern und der First bei 13,50 Metern (laut
geobasisviewer).
Das Haus fällt auf den ersten Blick durch
augenscheinlich sehr präzise Symmetrien auf. Im
Folgenden werde ich diese Merkmale genauer
behandeln. Wie auch bei der Nachbarbebauung,
prägt sein Mansarddach die Gestalt des Gebäudes
maßgebend.
zwei Vollgeschosse und eine Mansarde. Das Gebäude
ist ca 6,85 breit. Die Traufe liegt auf einer Höhe von
ungefähr 6 Metern und der First bei 13,50 Metern (laut
geobasisviewer).
Das Haus fällt auf den ersten Blick durch
augenscheinlich sehr präzise Symmetrien auf. Im
Folgenden werde ich diese Merkmale genauer
behandeln. Wie auch bei der Nachbarbebauung,
prägt sein Mansarddach die Gestalt des Gebäudes
maßgebend.
The first floor is characterized by a central axis, which runs continuously through all floors. Two further striking vertical axes divide the two windows on the right and left in the middle and are taken up on the top floor. The upper storey differs from the ground floor with its four equally windows arranged at regular intervals, the upper floor the axial grid of the lower and top floors. This is not noticeable at first glance, but becomes clear but becomes clear when the symmetry of the house is are small deviations of the windows on the upper floor from the regular axial spacing. The fact that the two windows on the right and left edges left edge are not mirrored on the central axis of the house can possibly be derived from the internal structure. However, the asymmetry is inconspicuous and does not disturb but rather turns out to be latently invigorating.
In the horizontal plane, plinths (the same as the lower
window), the upper end of the door and window
door and window on the first floor, as well as the upper and lower ends of the windows on the second floor are striking lines of order. With the horizontal the horizontal structuring elements of the cornice and eaves the façade. The horizontal lines of order are continued by the dormers in the mansard roof.
continued. The lower and upper ends of the three dormers of the three dormers, whereby the upper one the upper one also marks the kink in the mansard roof at the same time. While the distances between the horizontal between the horizontal dividing elements indicate the room heights and thus human-oriented height measurements determine the determine the order axes, it is striking that the distance is striking that the distance between the kink of the mansard mansard and the ridge is much larger.
The building is very deep, which means that the roof has to span a great length and the ridge is ridge sits far away from the eaves in the roof elevation.
window), the upper end of the door and window
door and window on the first floor, as well as the upper and lower ends of the windows on the second floor are striking lines of order. With the horizontal the horizontal structuring elements of the cornice and eaves the façade. The horizontal lines of order are continued by the dormers in the mansard roof.
continued. The lower and upper ends of the three dormers of the three dormers, whereby the upper one the upper one also marks the kink in the mansard roof at the same time. While the distances between the horizontal between the horizontal dividing elements indicate the room heights and thus human-oriented height measurements determine the determine the order axes, it is striking that the distance is striking that the distance between the kink of the mansard mansard and the ridge is much larger.
The building is very deep, which means that the roof has to span a great length and the ridge is ridge sits far away from the eaves in the roof elevation.
The proportions of the windows also contribute to this impression. They have a ratio of 2:3, which is very close to the golden ratio found in nature and to which people have attributed a special aesthetic significance in art and architecture for centuries. The 2:3 ratio can also be seen in the division of the muntin bars. The window bars structure the window and shape the external appearance of the house.
As the position of the openings and their proportions are related to the floor plan, it is difficult to draw conclusions about the façade in isolation from the internal structure of a house. Because the floor plan of the house is directly related to its use, it is elementary for a detailed and thorough analysis to visualize the historical background on site and to fathom the living conditions of the residents. The two large windows on the first floor suggest that there were representative public rooms here. One can imagine sales or work rooms for the fishermen as well as living quarters. On the upper floor, smaller bedrooms can be assumed, which would explain the smaller four windows. It is striking that the three skylights are of a similar size. This suggests that there were also living rooms inside. The shape of the roof allows
The shape of the roof allows for room heights that are suitable for living spaces.
The shape of the roof allows for room heights that are suitable for living spaces.
In detail:
The exterior walls of the house are made of quarrystone masonry, as was common at the time. The walls are made of regional sandstone. The old wooden windows (mullion windows) are no longer preserved in their original form. On the second floor, the new windows are not double-sash as originally, but single-sash. The new muntin division imitates the original. It is possible that the windows were originally fitted with shutters. The rebates on the window walls indicate this. The jambs of the windows on the first floor are adorned with small decorative details. The door is probably still the original front door, consisting of a larger main leaf, a smaller side leaf, which can also be opened if required, and a fanlight. It is divided into six equal panels and has a profile in the middle that divides it visually. The wooden door is painted in opaque wine red. Above the door is a circular ornament with the year and initials, decorated with garlands carved in stone. The mansard roof and the gabled roof dormers are covered in natural slate (Bogenschnitteindeckung). The wooden cornice is profiled.
The exterior walls of the house are made of quarrystone masonry, as was common at the time. The walls are made of regional sandstone. The old wooden windows (mullion windows) are no longer preserved in their original form. On the second floor, the new windows are not double-sash as originally, but single-sash. The new muntin division imitates the original. It is possible that the windows were originally fitted with shutters. The rebates on the window walls indicate this. The jambs of the windows on the first floor are adorned with small decorative details. The door is probably still the original front door, consisting of a larger main leaf, a smaller side leaf, which can also be opened if required, and a fanlight. It is divided into six equal panels and has a profile in the middle that divides it visually. The wooden door is painted in opaque wine red. Above the door is a circular ornament with the year and initials, decorated with garlands carved in stone. The mansard roof and the gabled roof dormers are covered in natural slate (Bogenschnitteindeckung). The wooden cornice is profiled.
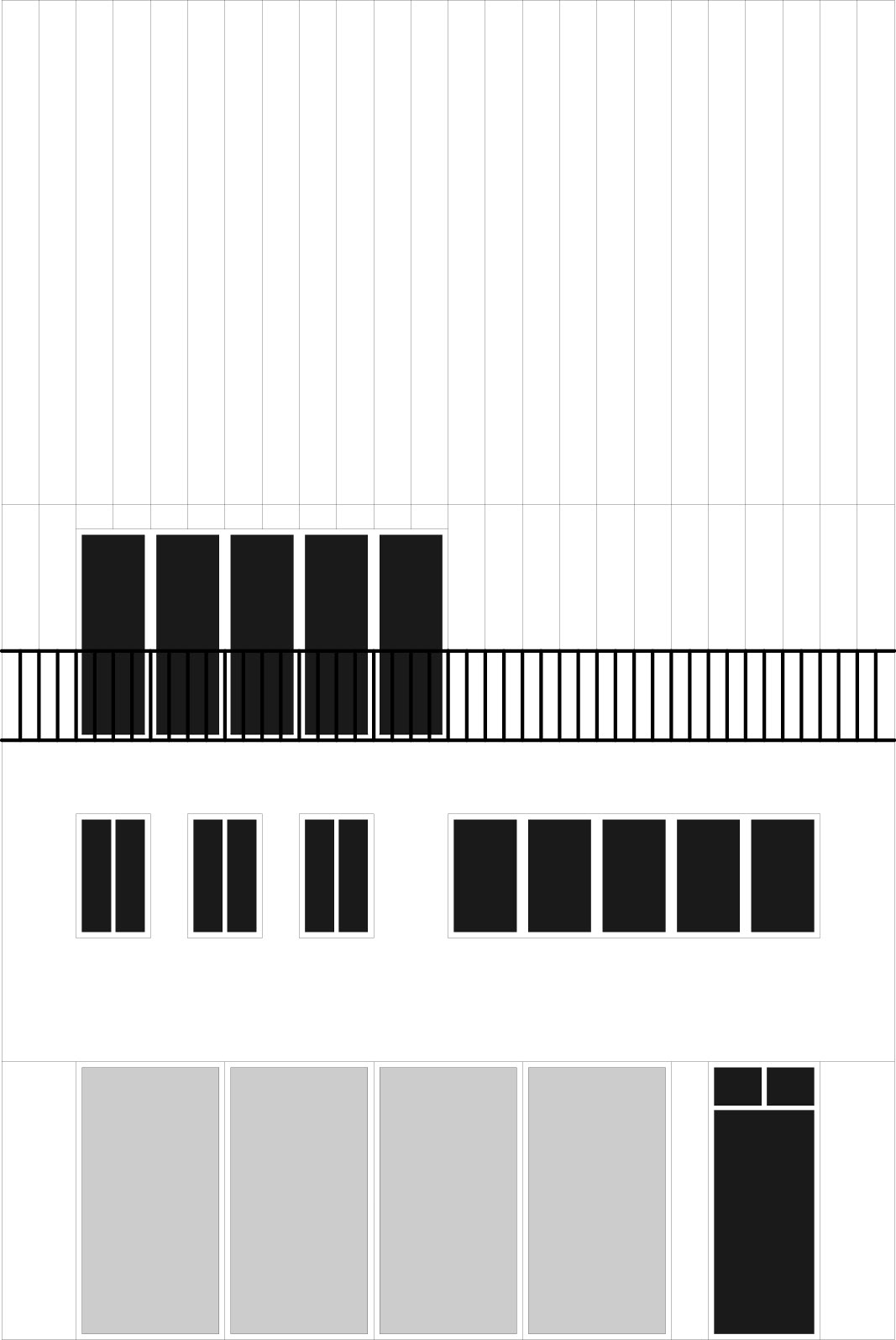
A design for a modern facade
Because I believe that the exterior of a house is directly related to its use, I have come up with a function for the building. I would like to extend the premises of my neighboring rowing club. The boats of the Trier 1883 rowing club are to be stored on the first floor of the house. In order for the space to be used as a boat hall, a number of dimensions must be adhered to that are tailored to the boats, which I have used as a guide for my façade structure. A 2.50 meter wide and 2.75 meter high opening is ideal, so that even the tallest rower can carry his boat overhead into the hall. For the boat hall, 1.80 meters must be provided on the right and left for storing the boats, and a central aisle of 2.40 meters must be planned. Overall, the hall is 6 meters wide.
The middle wings of the gate can be opened during daily rowing operations. For events such as regattas or the Zurlauben festival, the folding door can be opened across the entire width of the room. In the old building analyzed above, the front door can be opened to different widths as required. The door segments allow the door to be opened across its entire width for bulky transport. I incorporated this sophisticated and tried-and-tested function into my design.
Next to the door is the entrance door with two fanlights, behind which a narrow corridor leads to a staircase. Here, too, a reference to the time-honored qualities of the old building is appropriate. The fanlights not only structure the front door in the façade, but also illuminate the entrance area behind it. The first floor is to be clad in a plinth made of Udelfang sandstone, which ends at the upper edge of the doors and divides the façade horizontally. On the second floor, there is a gym to the right and an office for the club's chairman to the left
.
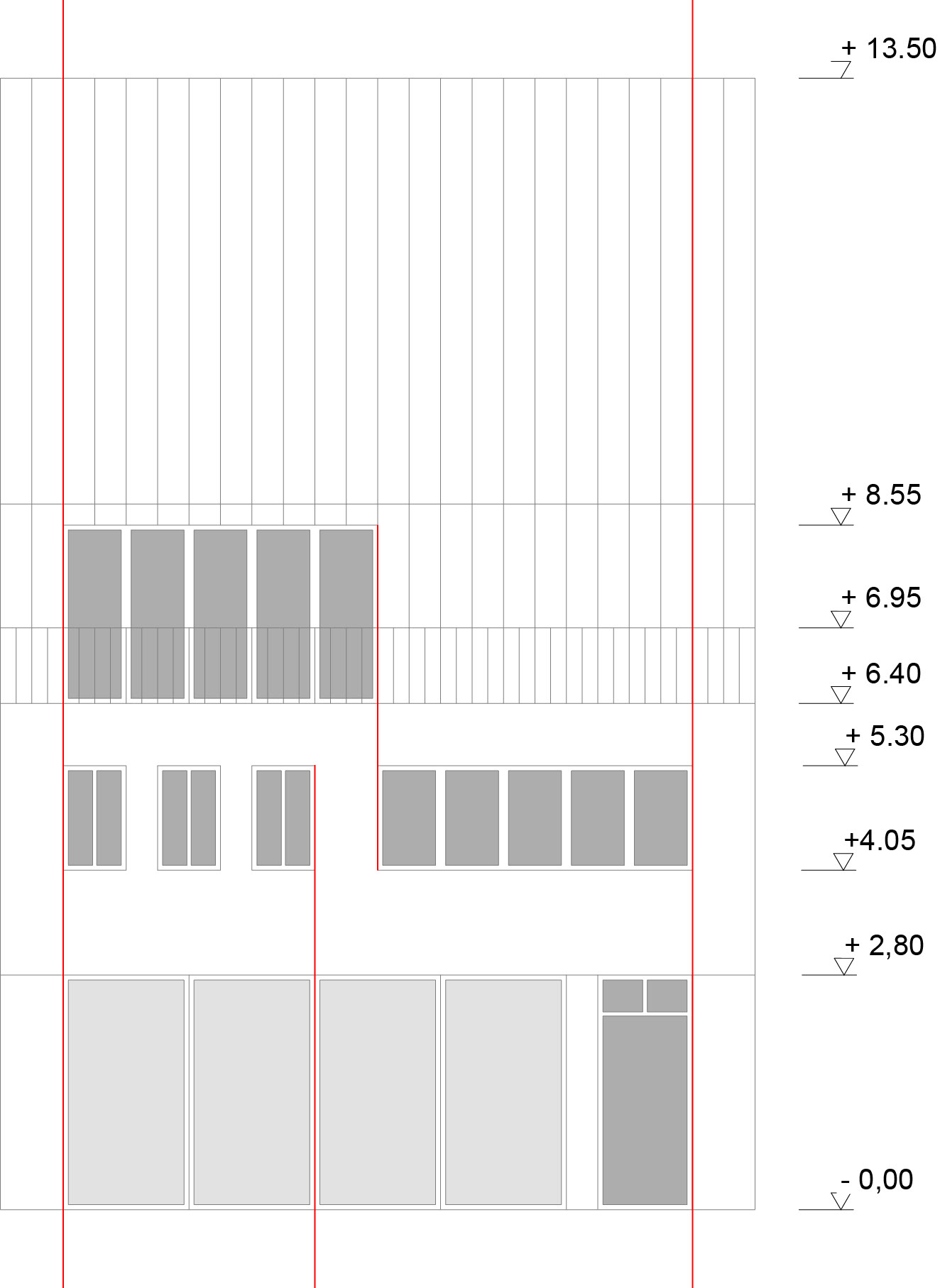
The façade is clearly structured and, as mentioned at the beginning, its axes are based on the dimensions of the gates, which are oriented towards the boats. The overall dimension of the house is 9 meters and is on a grid with a regular spacing of 75 cm. The gates on the first floor are 75 cm from the edge of the building. Each of the four door segments is 1.50 cm wide.
There are 3 double-leaf windows above the two left-hand segments on the second floor. The gym is lit via five interconnected windows, which are also located on the axial grid. Like the front door below, this row of windows is 75 cm from the right-hand edge of the building.
About the windows: All windows have wooden frames. The five-paned window should be flush with the outside, the three two-paned windows flush with the inside of the façade.
Ein wesentlicher Charakterzug der alten Zurlaubener Fischerhäschen sind ihre markanten Mansarddächer. Um das Historische aufzugreifen, das moderne Haus harmonisch einzureihen und gleichzeitig die Vorzüge eines kleinen Außenraums zu nutzen, habe ich mich entschieden, das Dachgeschoss als Staffelgeschoss auszubilden. Von hier hat man bei Regatten beste Sicht auf die Regattastrecke auf der Mosel. Staffelgeschoss und Dach werden einheitlich in Schiefer bekleidet. Im Staffelgeschoss befindet sich eine Reihe aus fünf bodentiefen Faltschiebefenstern, deren linker Abschluss in einer vertikalen Linie mit der gekoppelten Fensterreihe im ersten Obergeschoss stehen.
The modern design nevertheless stands out clearly from its historical neighbors. Although, as just mentioned, it has created a structure with its clear basic grid, it has no central mirror axis or prominent symmetries.
As we know, the old building dates back to a time when Europe was still characterized by monarchies and empires. This also had an impact on the architecture and aesthetics of the time. Central entrance portals and hierarchical symmetries focus attention on a single center. The houses represented the power of the owner and were status symbols. They indicate the position of the house owner in society.
As we know, the old building dates back to a time when Europe was still characterized by monarchies and empires. This also had an impact on the architecture and aesthetics of the time. Central entrance portals and hierarchical symmetries focus attention on a single center. The houses represented the power of the owner and were status symbols. They indicate the position of the house owner in society.
The way of externalizing one's own status has changed in modern times. It may have something to do with our understanding of democracy and the accompanying shift of power to the center of society rather than to the center of a single person. I would venture this interpretation. Despite a clear basic system, my modern design does not have just one focal point. I have tried to play with symmetries and hierarchies by horizontally shifting the openings, the positioning of the front door and also by varying between internally and externally flush windows.
As a result, the façade is not centered on one point, but has a multi-layered statement that is not unambiguous, not representative of power, but ambiguous (and democratic). In this sense, I see my design as modern. It stems from an old understanding of aesthetics in that it draws on time-honored proportions and structures, but is set in the context of our time.
