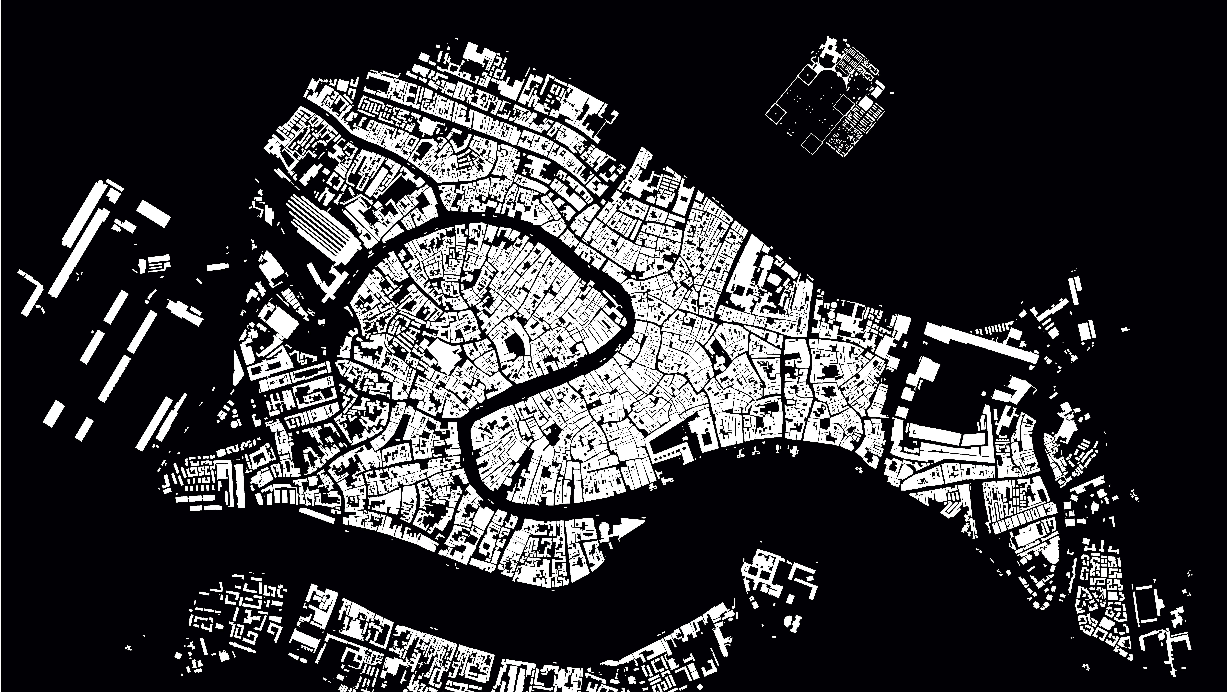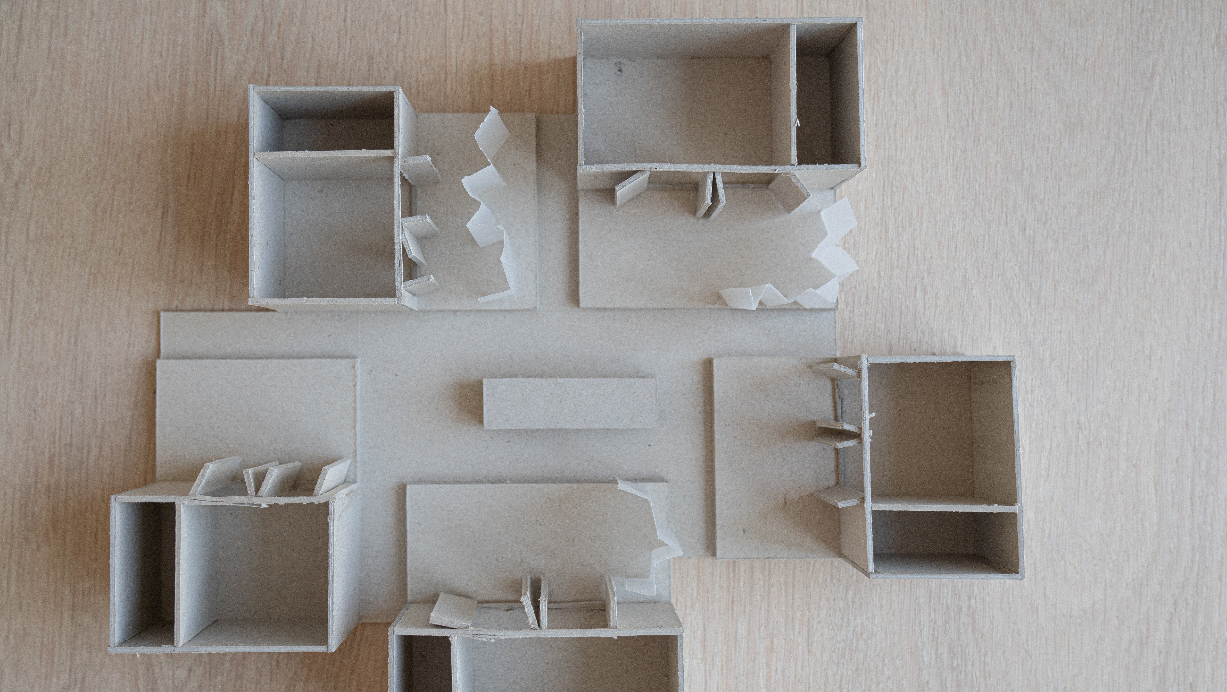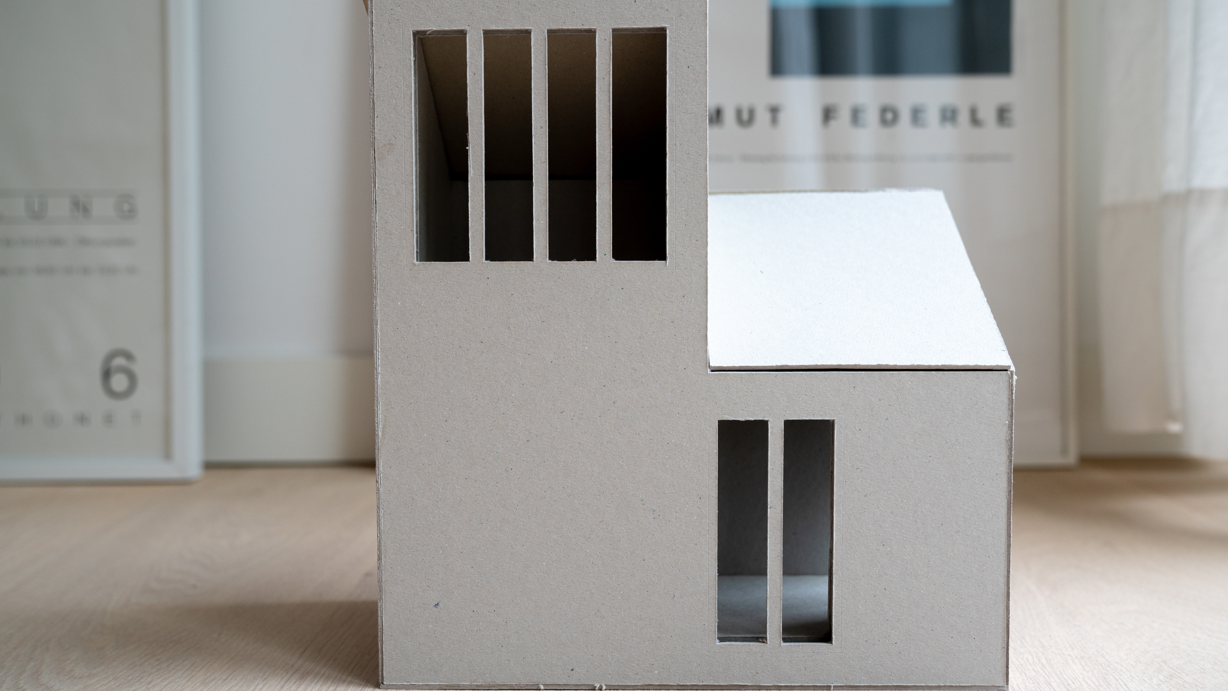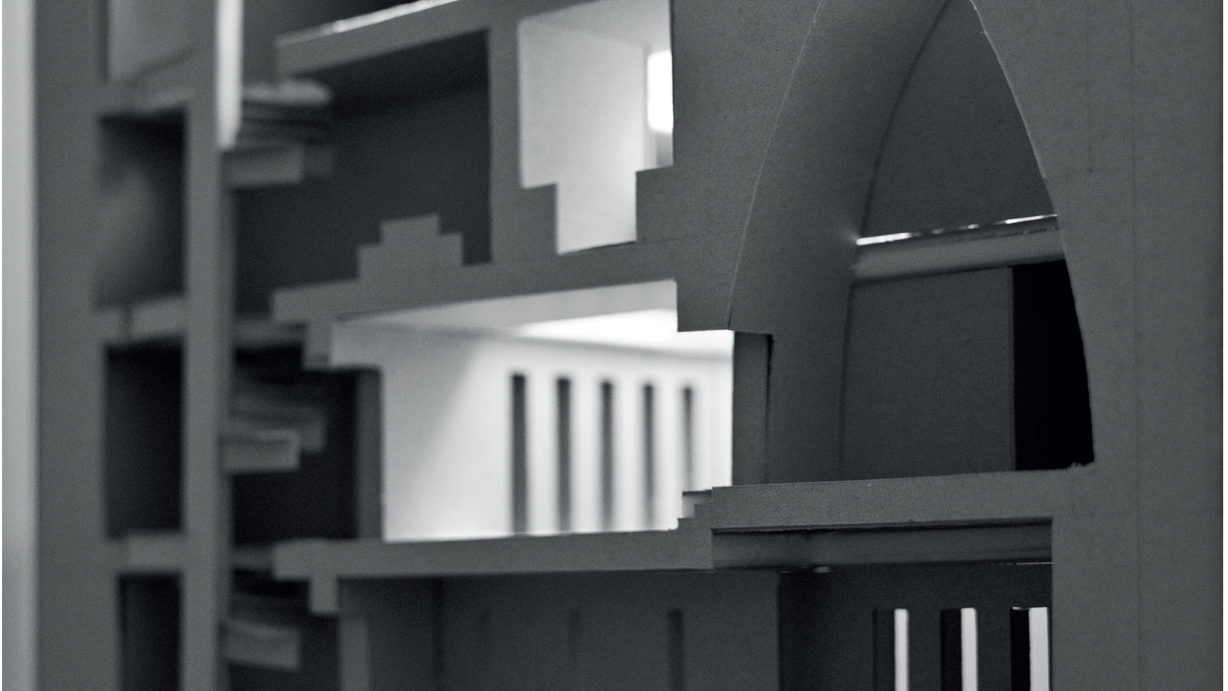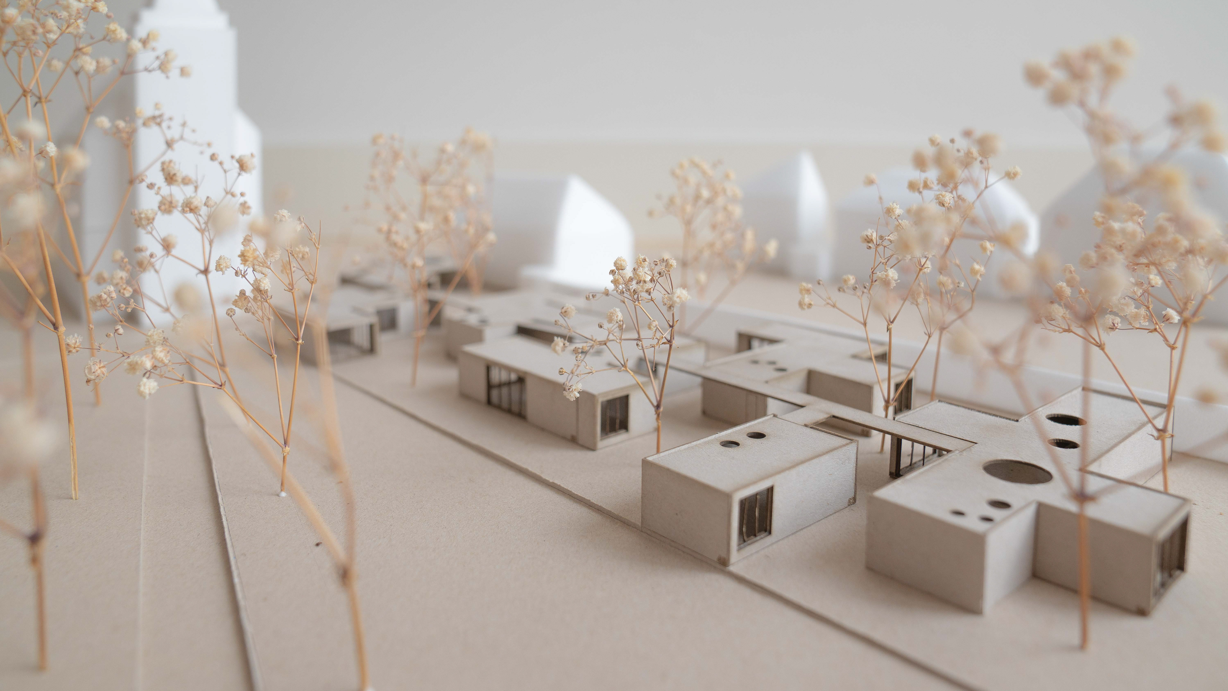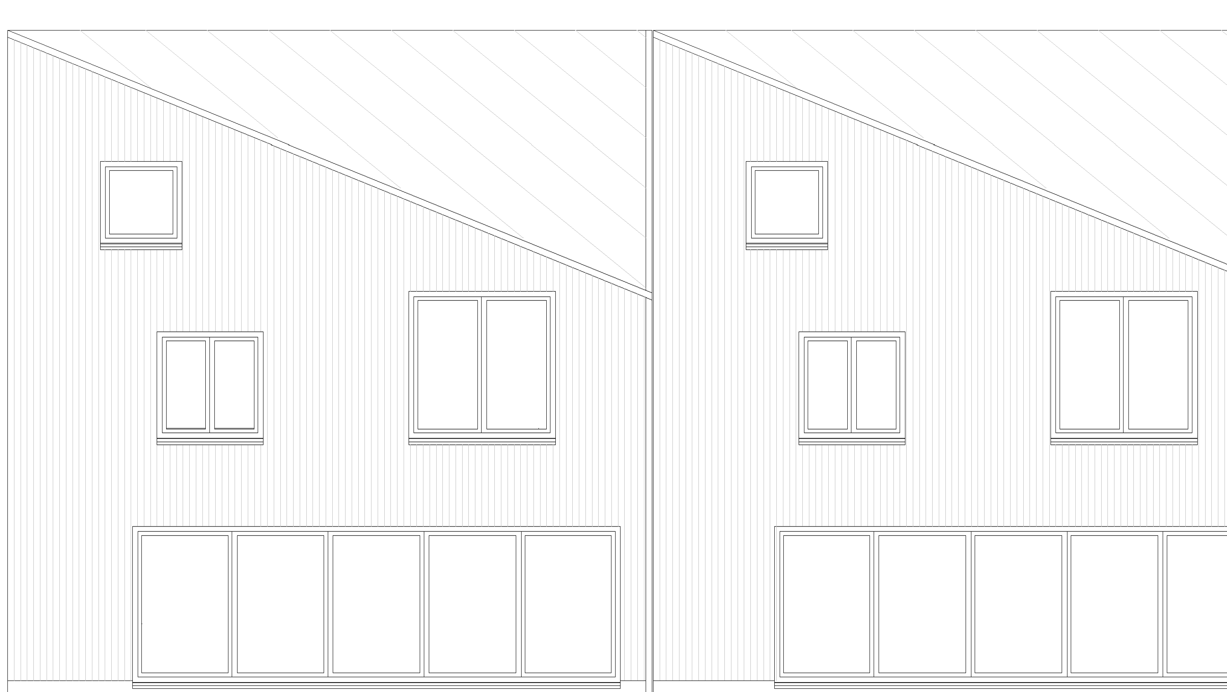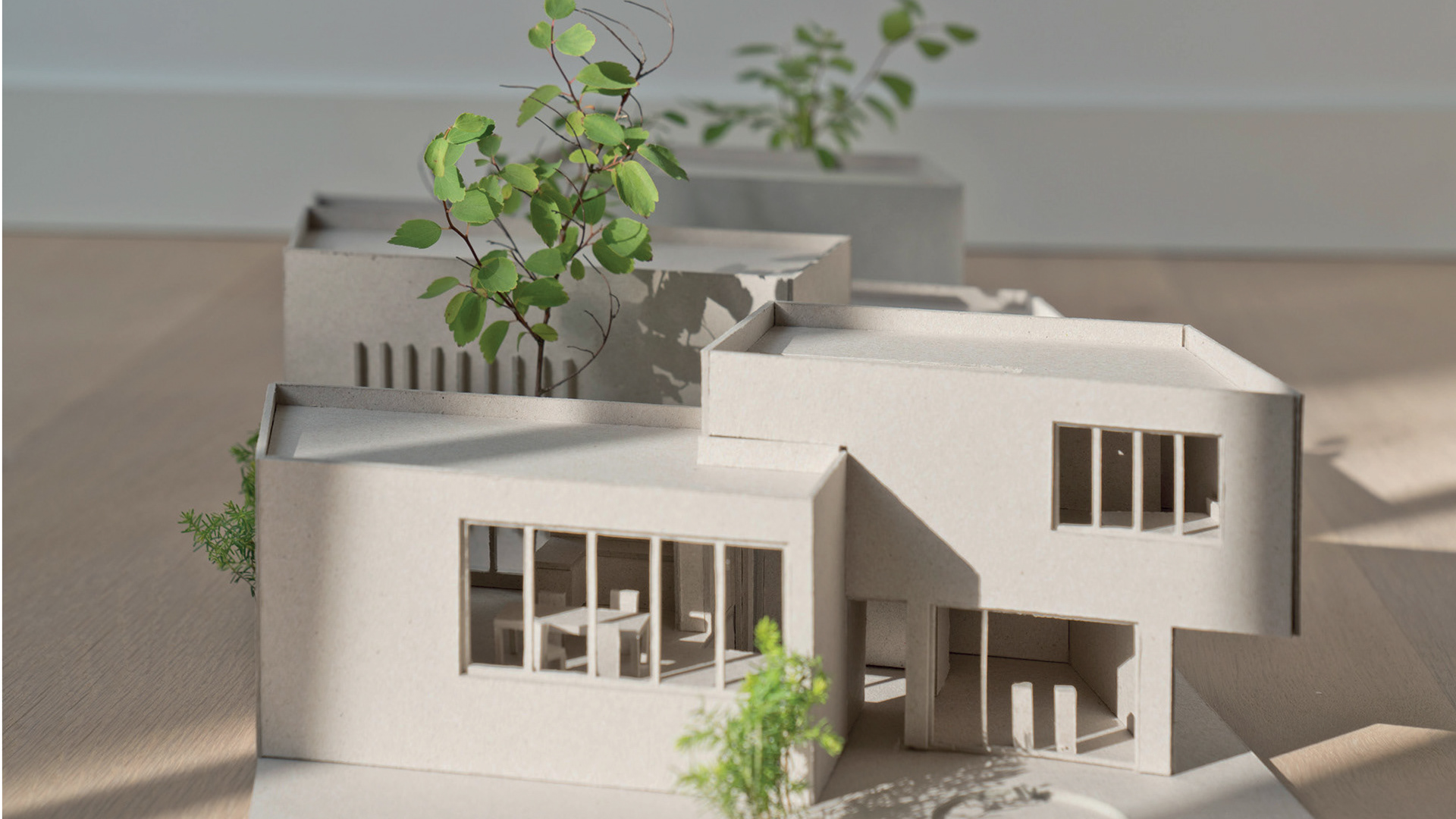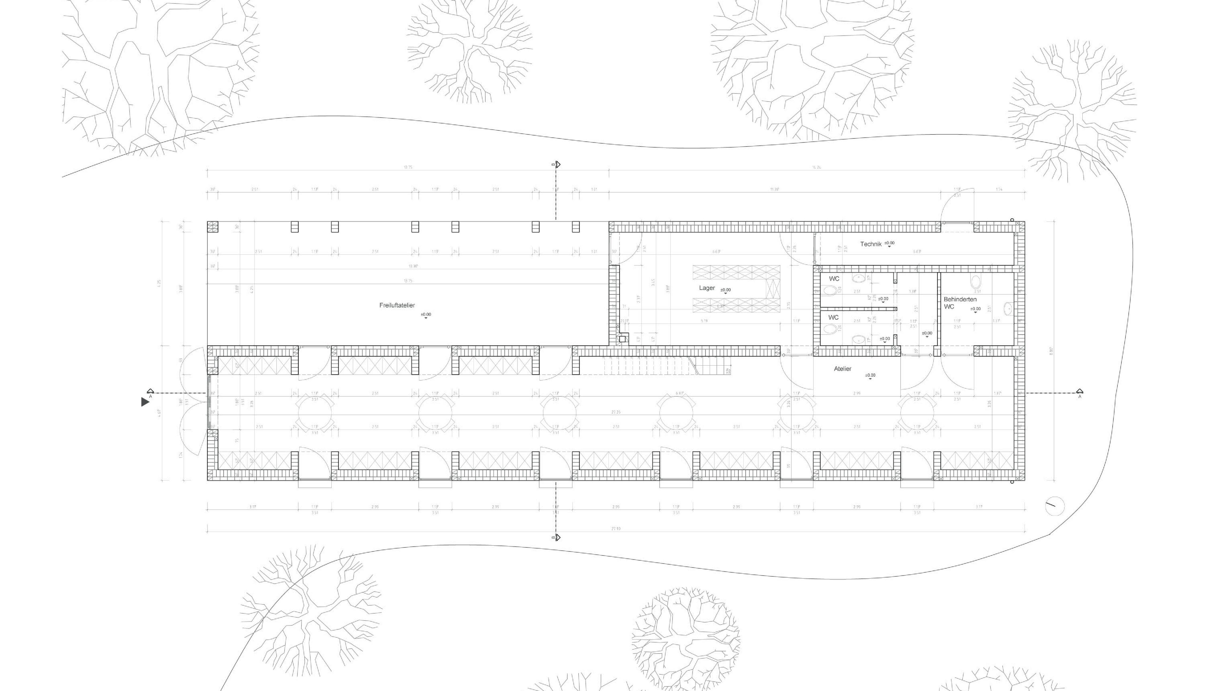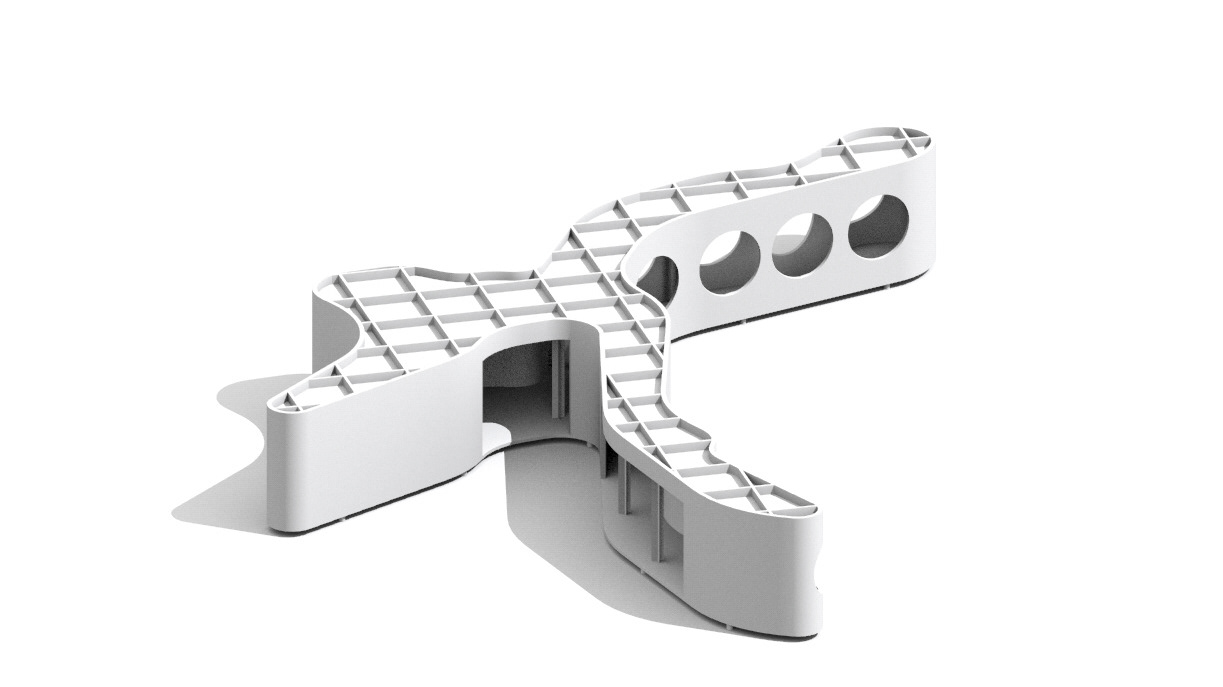ROWING ACADEMY TRIER
Bachelor Dissertation
Hochschule Trier
2022
The context
The Trier Rowing Club is located on the Zurlaubener Ufer, a picturesque area in the northern part of Trier along the Moselle River. Its expansive grounds are connected to the charming old fishermen's houses of Zurlauben via a lively riverside promenade, which is a popular destination for both residents and visitors. This vibrant path serves as a favored spot for leisurely strolls, picnics, and running routes, enhancing the social life of the city by linking the northern districts to the center.
The rowing club's prominent position is further accentuated by striking views from Bitburger Straße and the Kaiser Wilhelm Bridge, making it a notable feature for travelers arriving in Trier. Thus, designing the rowing club at this location is crucial for urban development, significantly shaping the cityscape and enhancing the perception of the waterfront.
The design of the rowing club encompasses three distinct buildings. Along the banks of the Moselle River stands a brick structure, while two wooden buildings are situated within the courtyard.
The brick building is composed of three longhouses with gabled roofs, arranged in a manner that mirrors the elongated vessels navigating the Moselle, thus establishing a direct connection between the rowing club and the water. As one strolls along the riverside promenade, the gables of these longhouses prominently shape the streetscape, creating a visually striking feature that enhances the overall ambiance of the area.
A Design for the RGT
The design of the longhouses with gable roofs draws from the history of the rowing club. Rowing gained popularity in Germany in the late 19th century, leading to the founding of the Trier Rowing Society in 1883. In 1905, they acquired and renovated the old manor house at Zurmaienn for their purposes. However, the beloved boathouse had to be demolished in the 1960s to make way for a highway. Former members recall a road that led directly to the building along the Moselle River. Historical photos show that the original manor comprised a longhouse with a shorter gabled section.
Inspired by the original building's form, the design for the rowing academy has been developed for the rear of the property. This new structure aligns with the orientation of the gables and the roof pitch of the brick buildings along the river, creating a cohesive ensemble of longhouses that connect around a central courtyard, serving as the hub for the rowers.
The Central Courtyard
The courtyard in front of the boathouse is of central importance to all rowing clubs. This is where club life takes place. Before and after rowing, boats are placed on the racks here. In the courtyard, a rower checks the boat's seaworthiness, adjusting the footboard and oar height to suit their needs. After training, the boats are cleaned before being carried back to the boathouse. This process takes time—time that is part of the sport and time that is part of club life. The courtyard is the place where the club members gather and exchange ideas. Based on this understanding, the buildings in the design are arranged to frame the space, along with the old trees, creating a pleasant atmosphere at the center of the action.
Ground Floor
The brick building along the river serves as the rowing club's boathouse. The ground floor is dedicated to boat storage, featuring an exterior shell made of red brick that encloses a cold room. The dimensions are designed to efficiently and compactly store rowing boats of all classes. Central aisles allow for comfortable movement of boats, enabling members to take them outside for rigging in front of the halls. Inside the boathalls, supports are installed to carry the wooden structure above on the upper floor.
Adjacent to the boathalls is the boat workshop, which includes a wood storage area. The club's representative entrance is the first area encountered upon entering the grounds from the access point opposite the canoe club. This space includes seating and a cloakroom, with large windows that open the building to the outside, creating a welcoming atmosphere. The entrance area is the only heated space on the ground floor, with a brick facade enveloping a wooden box constructed in a timber frame. A staircase and elevator lead to the upper floor from this area.
The Upper Floor
In the brick building, the design emphasizes the vertical connections between the ground and upper floors. Central to rowing are the boats, which are delicate, valuable, and a source of pride for the rowers.
In the brick building, the design emphasizes the vertical connections between the ground and upper floors. Central to rowing are the boats, which are delicate, valuable, and a source of pride for the rowers.
This omnipresence of the boats is intended to be reflected in the design. The upper floor of the brick building contains wooden boxes that form the warm spaces of the structure. These are separated by air spaces that connect the boat hall with the upper floor and provide views of the cherished boats.
The gym is oriented with a long band of windows facing the Moselle River, allowing for a direct connection to the river during strength training. The terrace in front of the gym is the same size and can be used as an outdoor gym. A staircase from the terrace connects the gym to the courtyard. Two seminar rooms are also oriented towards the terrace and are accessed via a gallery corridor that runs alongside another air space.
Additionally, the upper floor houses the cabins and sanitary facilities for the rowers, located in separate wooden boxes. Above the entrance is the boardroom, prominently situated. The upper floor of the rowing academy features seven rooms, each with a small living area at the front. The rear portion contains a bathroom and a wardrobe, while the sleeping loft is located in the sloped wooden ceiling above the bathroom.
I



The gable-fronted building serves as a communal space for club members and academy residents. It features a large table, a kitchen block with a pantry, and a covered terrace.


The rowing academy is located where the old manor house Zurmaien once stood. It is divided into two buildings that rest on a common base and are constructed in a timber frame style. The long building contains seven bedrooms, which are accessible from the courtyard. An exterior wooden frame structure in front of the outer wall creates a more private area for the rooms.
