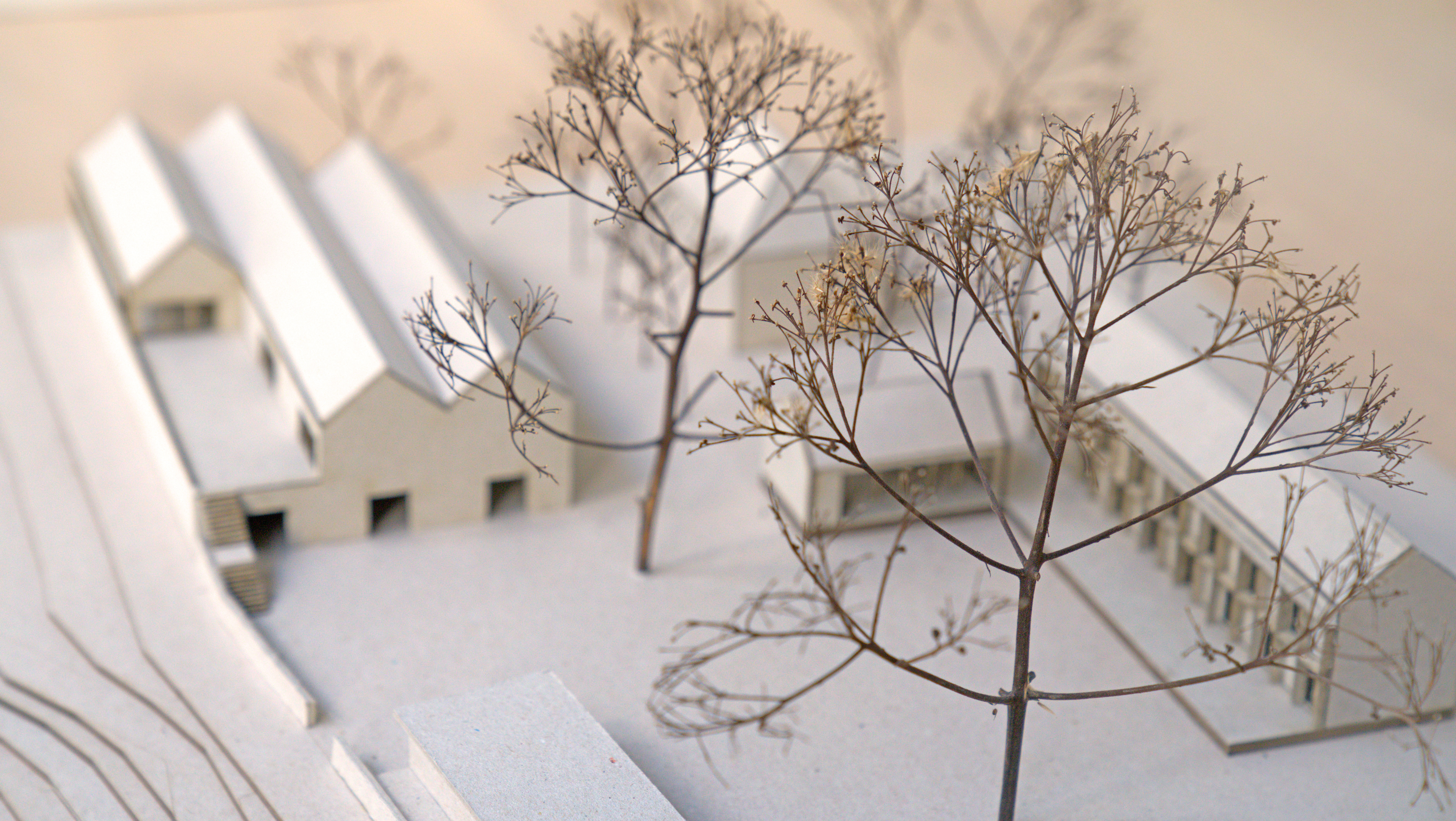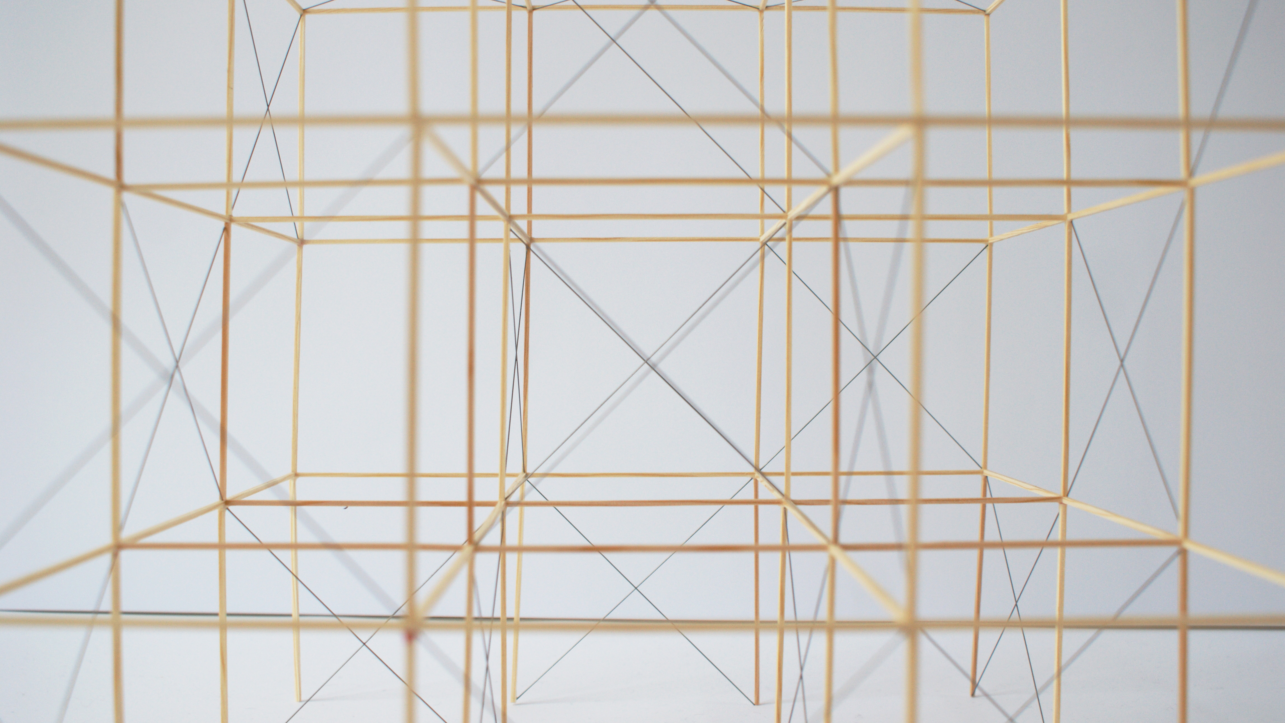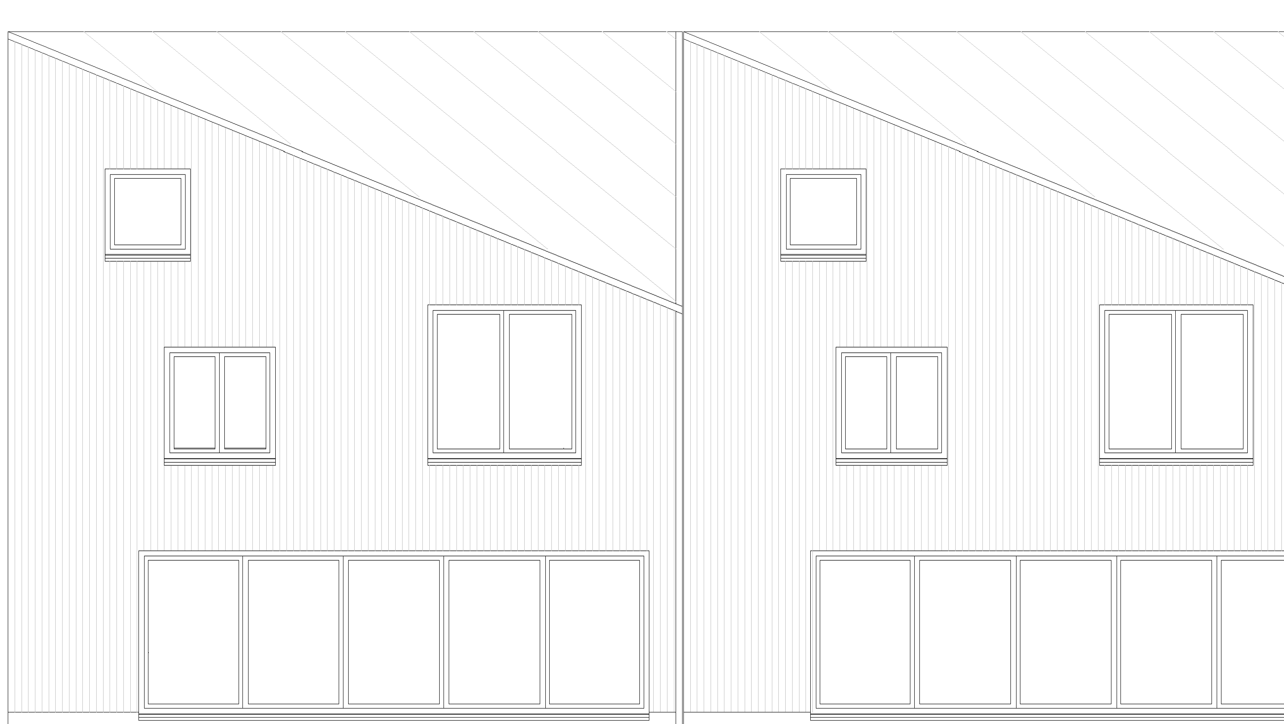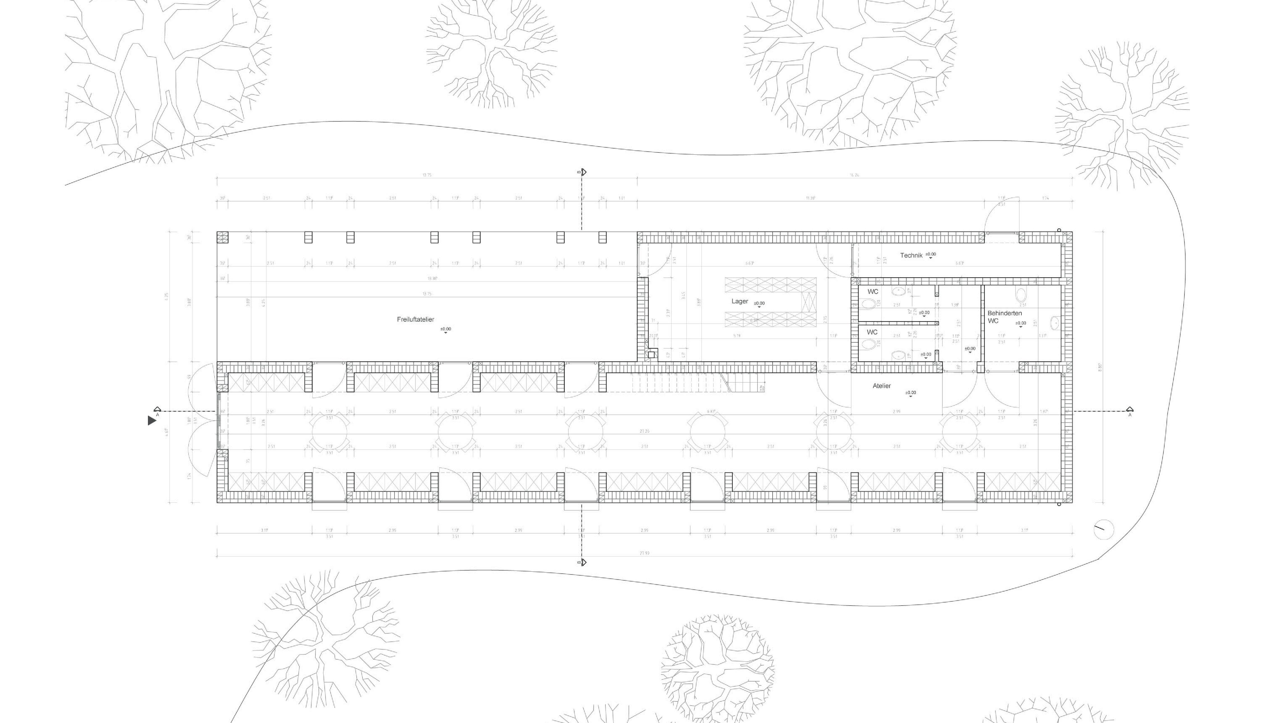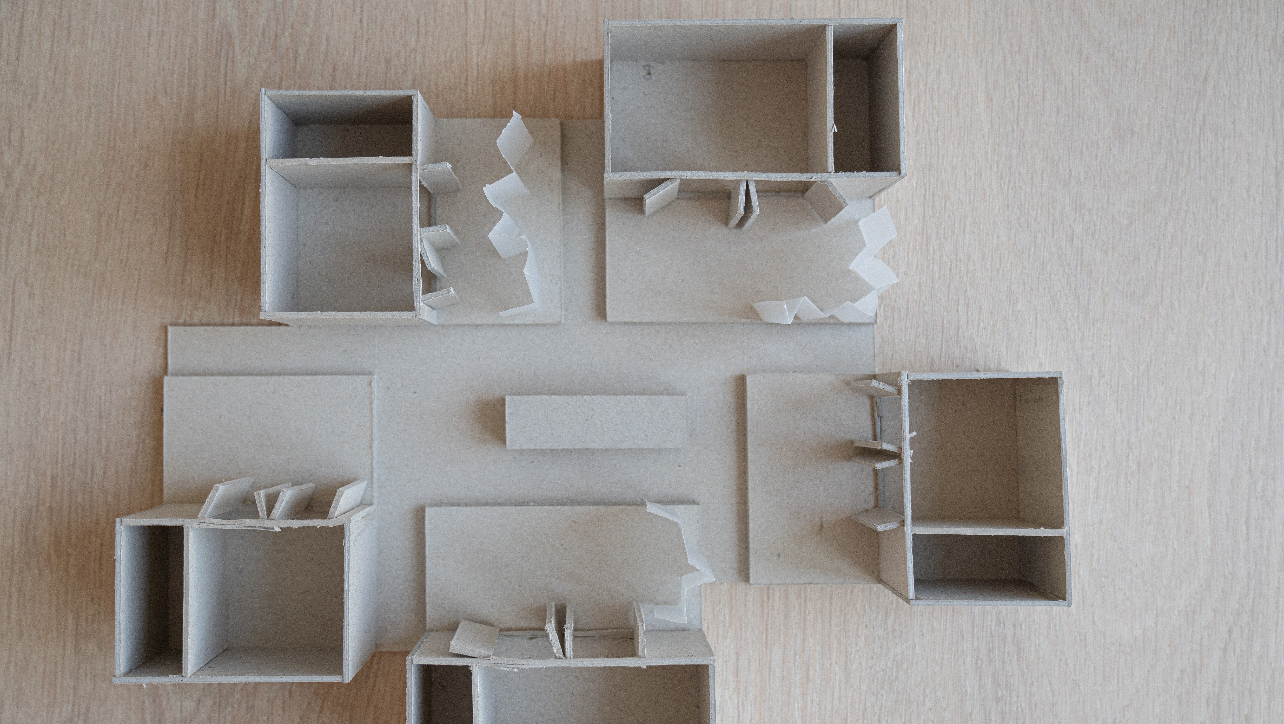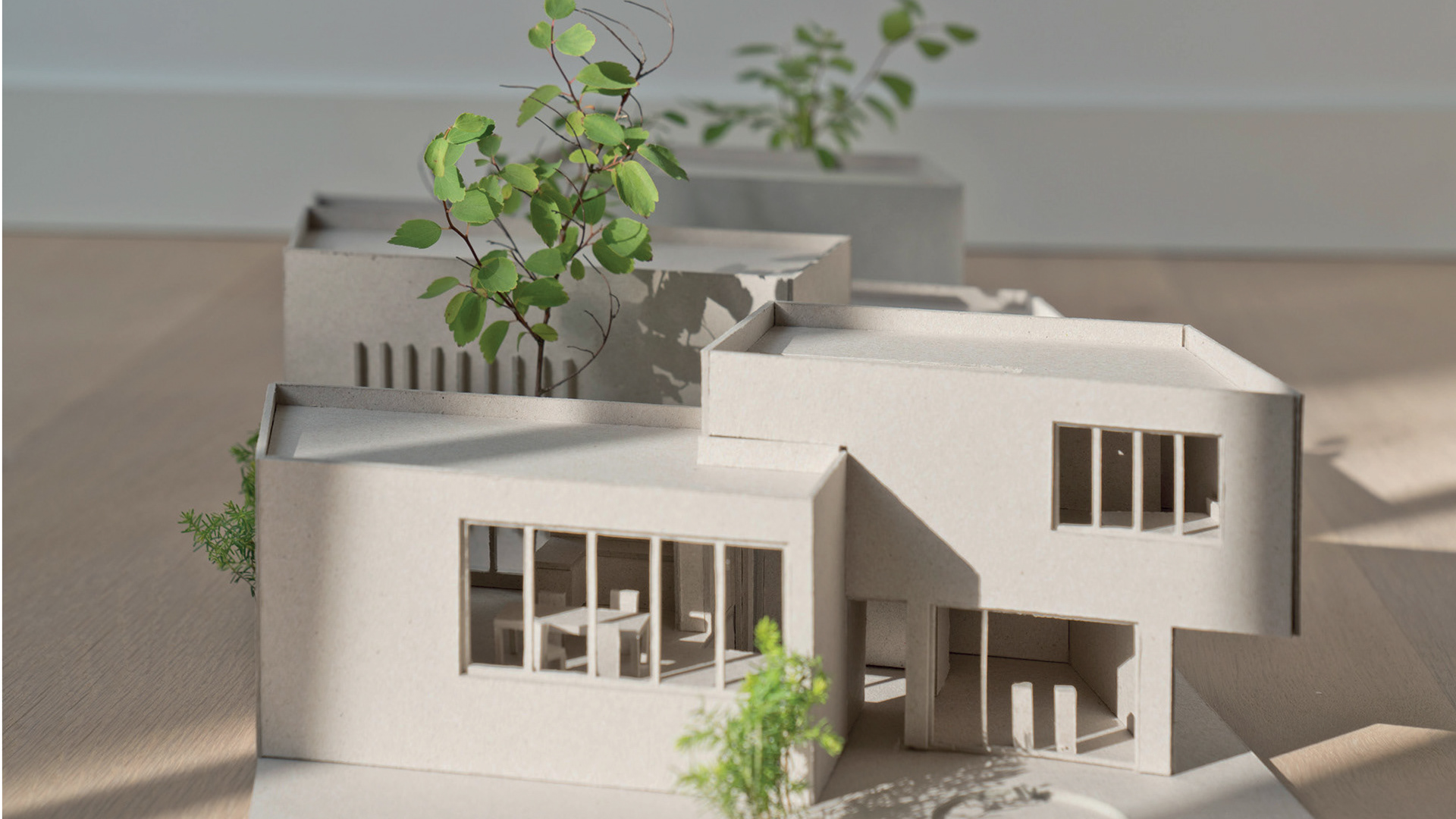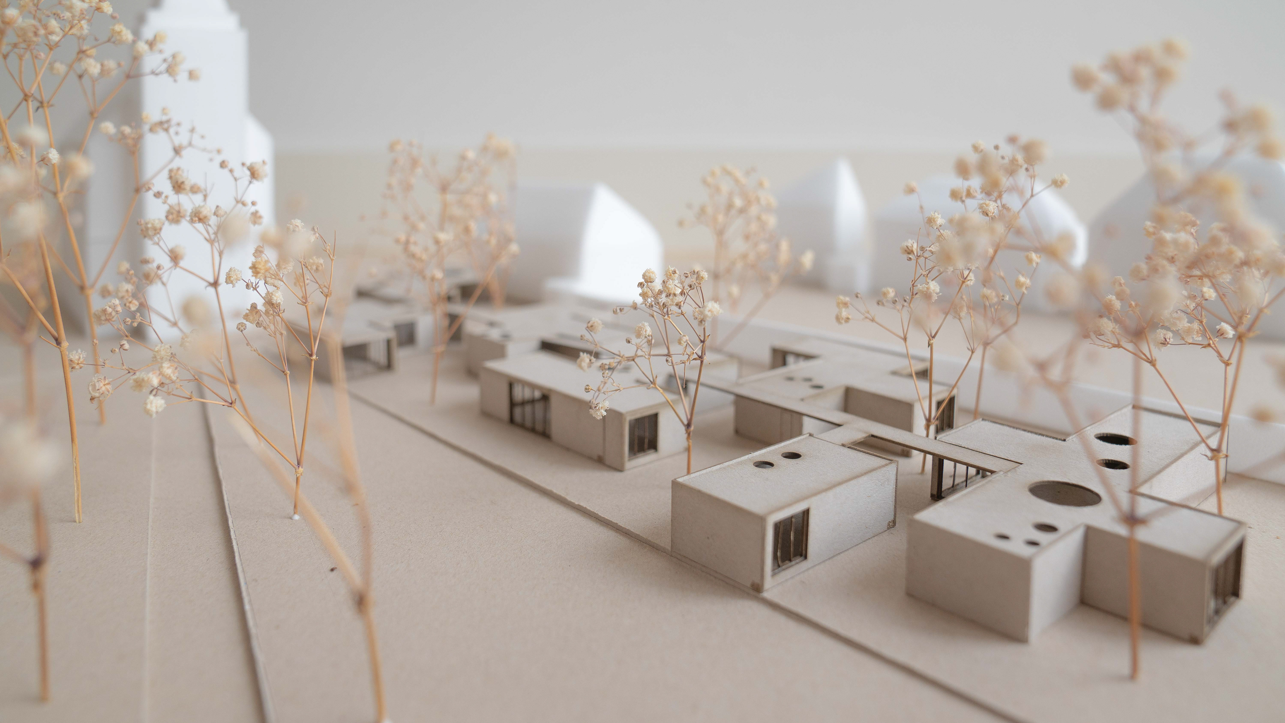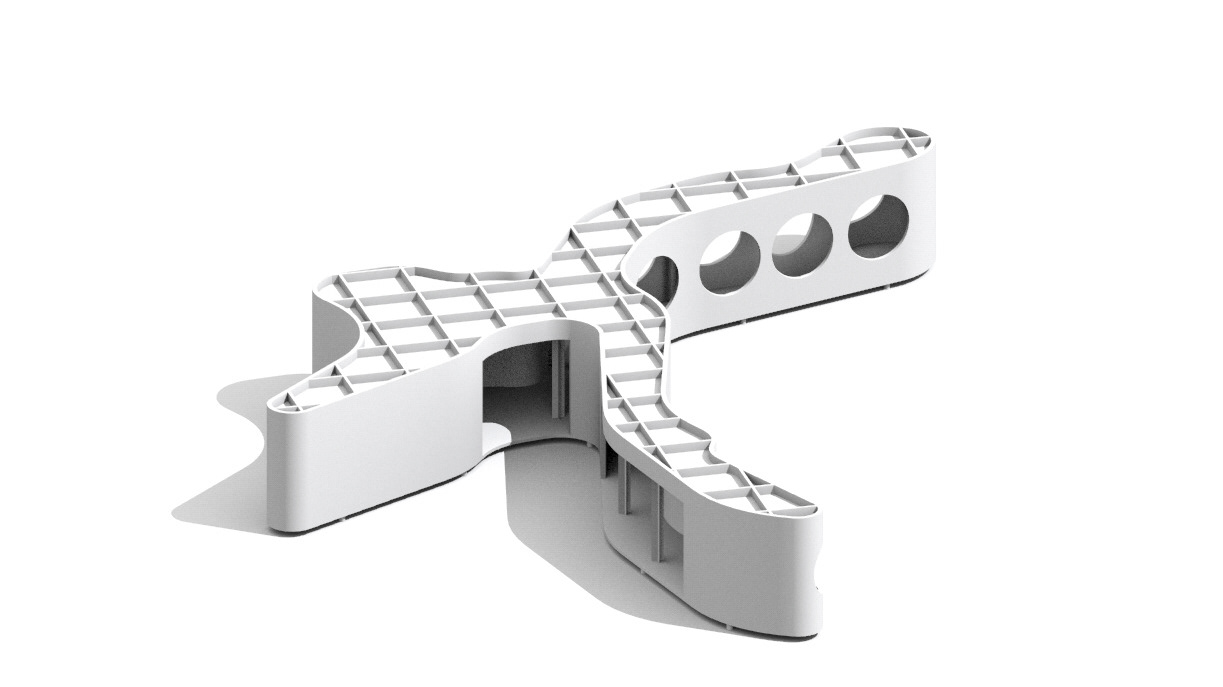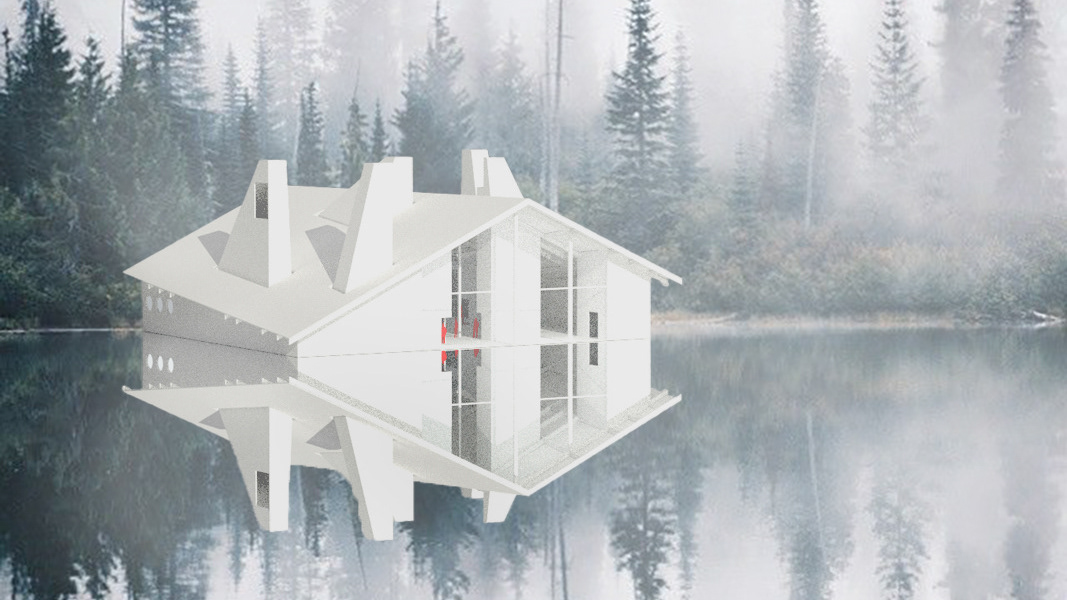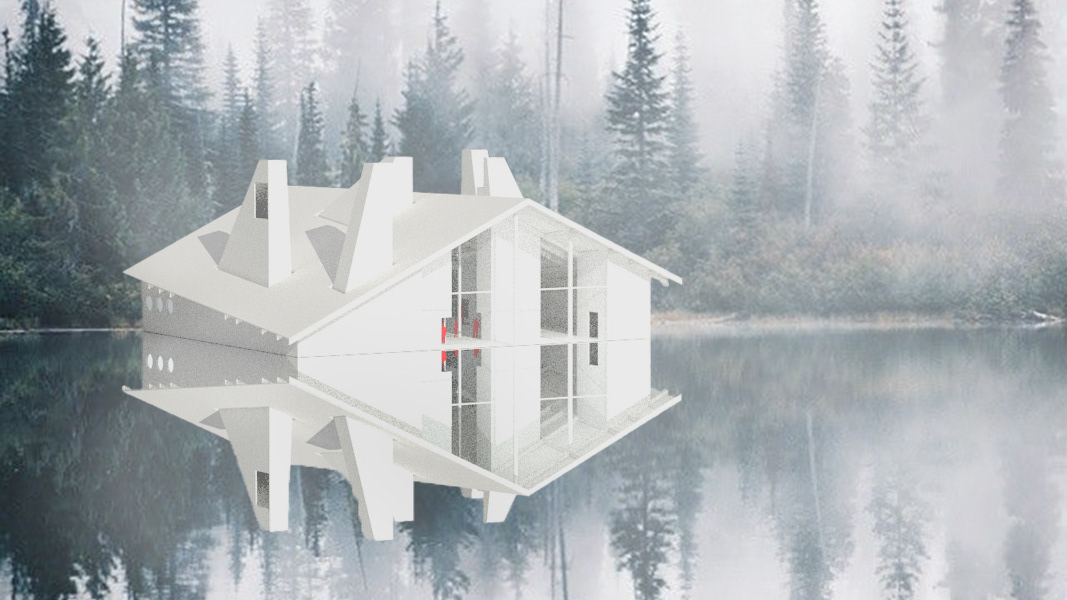IMMERSION INTO SOUND
Saar Academy of Music II Design
Hochschule Trier
2022
with Paul Verstraten
The Saarbrücken University of Music on the banks of the Saar was built in the 1970s and an extension was added in 1987. the ageing building is to be renovated and extended.
Our vision is to turn the university into a space for sensory experience - especially for the sense of hearing. Designing space for the purity of sound was our principle.
The demolition of the extension from the 1980s cleans up the original design from the 1970s, whose introverted architectural language flows together in a central courtyard.
Our design supplements the original courtyard building with a further inner courtyard, which places the large concert hall at the centre. The entire building is extended by one storey. The existing building forms the foundation for the 2nd floor, whose post-frame façade with acid-etched glass panels provides the rooms with light, but keeps the closed cosmos free from external disturbing factors that could distract from the music.
The cosmos of music is both a concentration on the inside and a shielding of the outside.
Shared use by the university and the public is another aspect that has been taken into account in the design. The new inner courtyard, which is directly accessible from the city side, is a garden for open-air concerts and a welcoming oasis that captivates both visitors and students of the HfM in this small sensory world of music. The inner courtyard acts as a central socialising space between the conservatory and the public and forms vertical connections between the storeys. It is surrounded by shared interior spaces, such as the public library (which stands out due to its additional storey) as well as the canteen and an event hall. the large central concert hall is fronted by a spacious reception room, which can be extended into the inner courtyard through sliding windows.
The wall structure of the added storey is harmonised with the existing unchanged walls below. The area around the old inner courtyard is intended exclusively for undisturbed university operations. it includes an extension of the best library, seminar and lecture halls and classrooms.
I
i
I
I
Section social courtyard
Section music school courtyard
view entrance
view from the Saar on the university library
view from the State Theatre
view from the modern art gallery of Saarland
Facade section of existing / new
Facing masonry in columba brick, in front of the existing wall to improve
thermal insulation and to
create a uniform design.
Mullion beam facade with
acid-etched glass
(model was Kunsthaus Bregenz)
