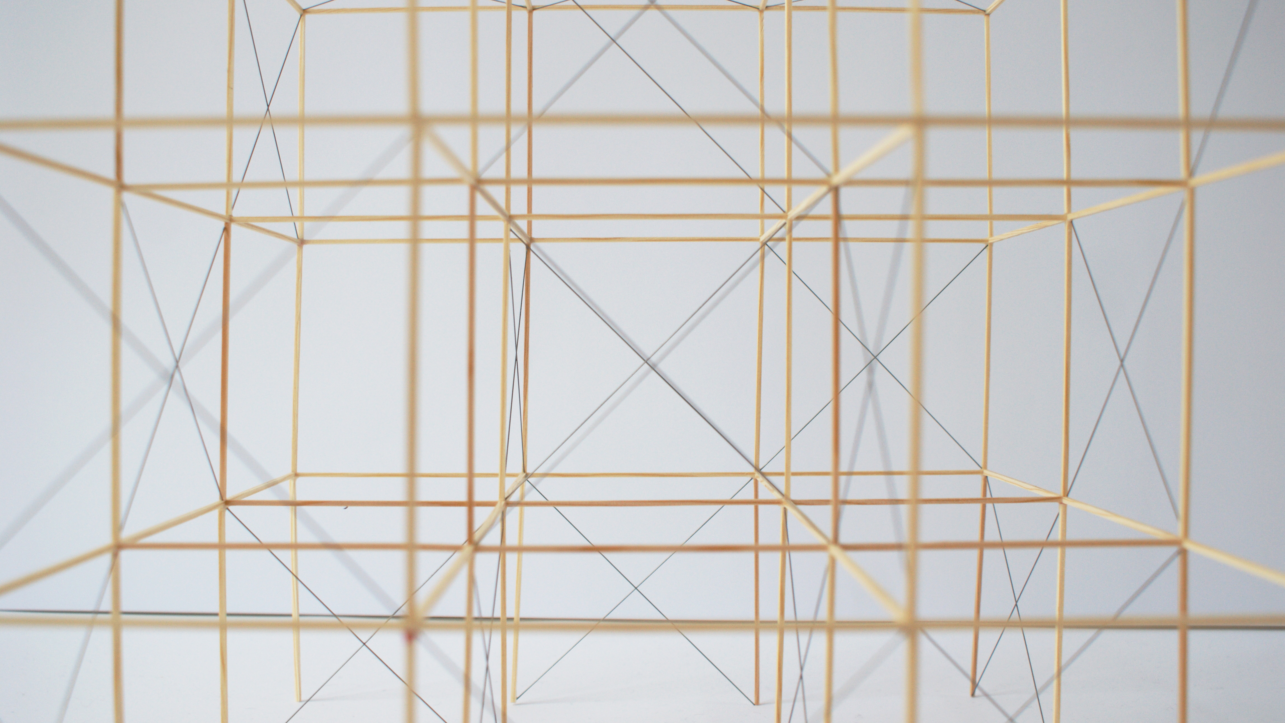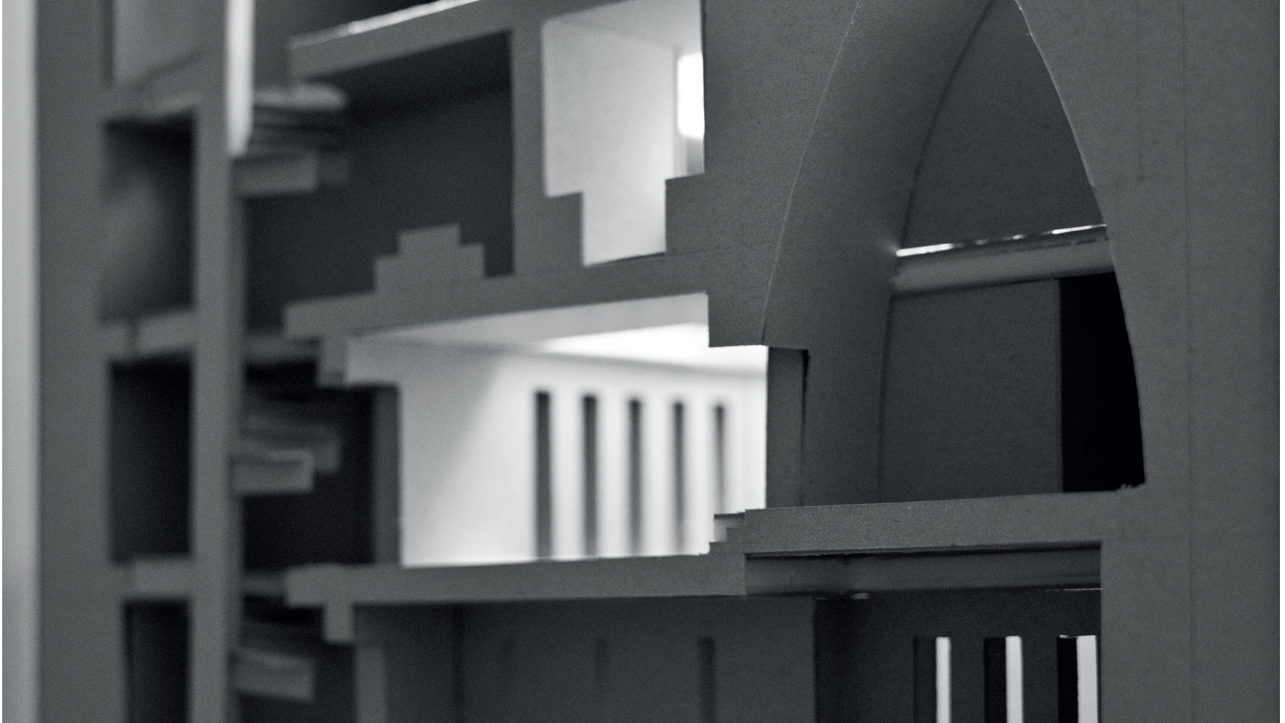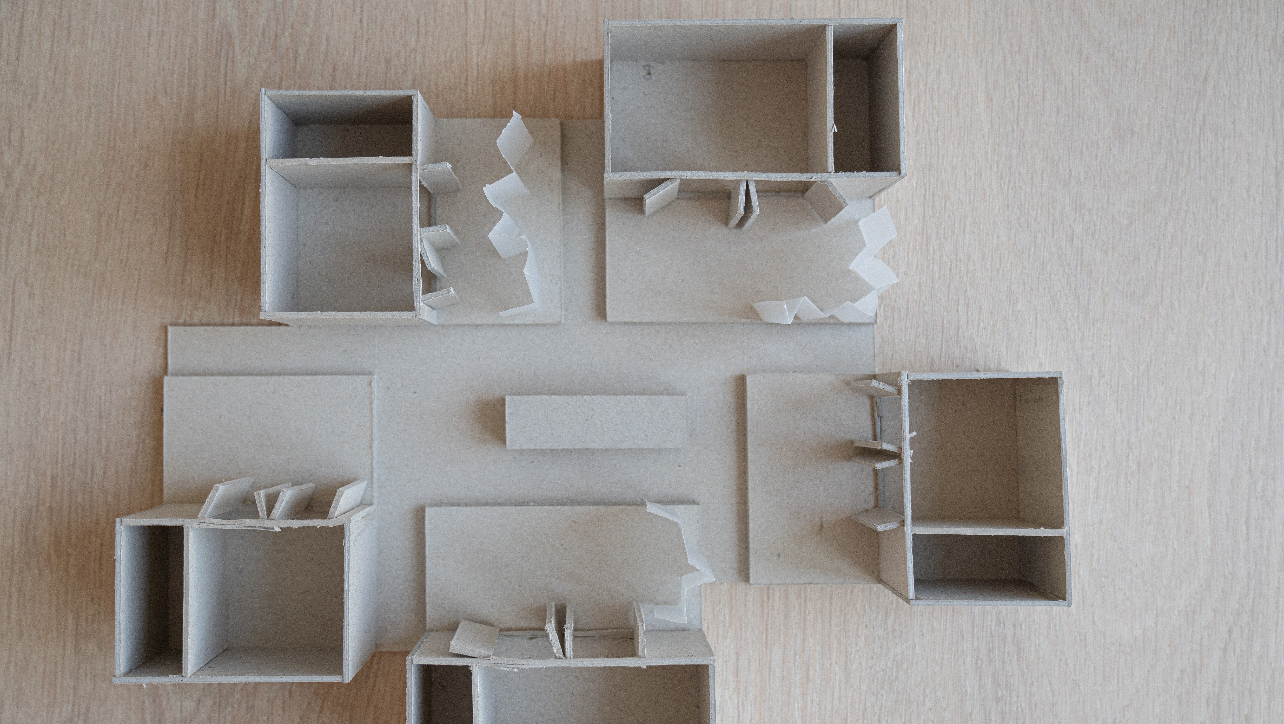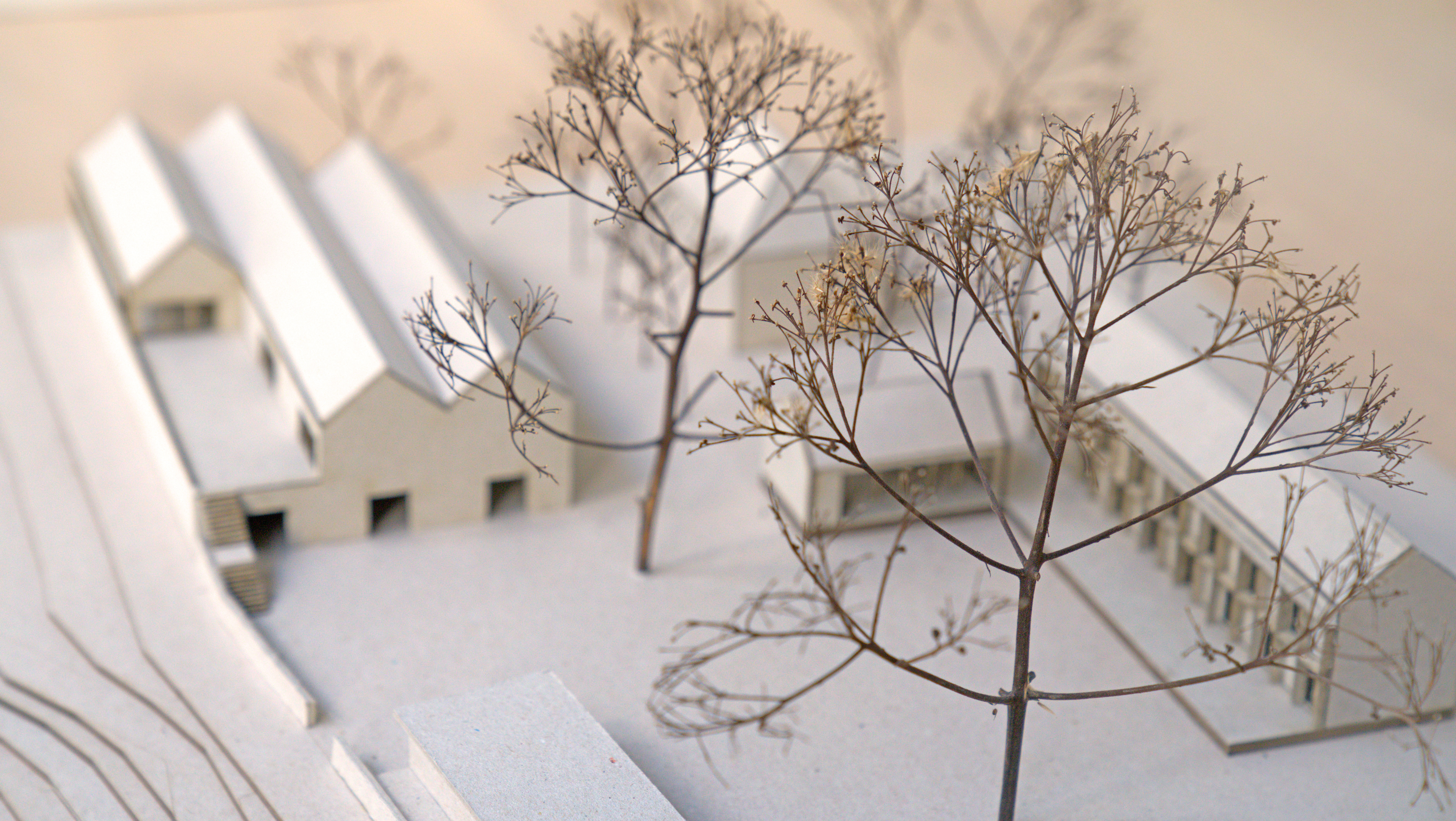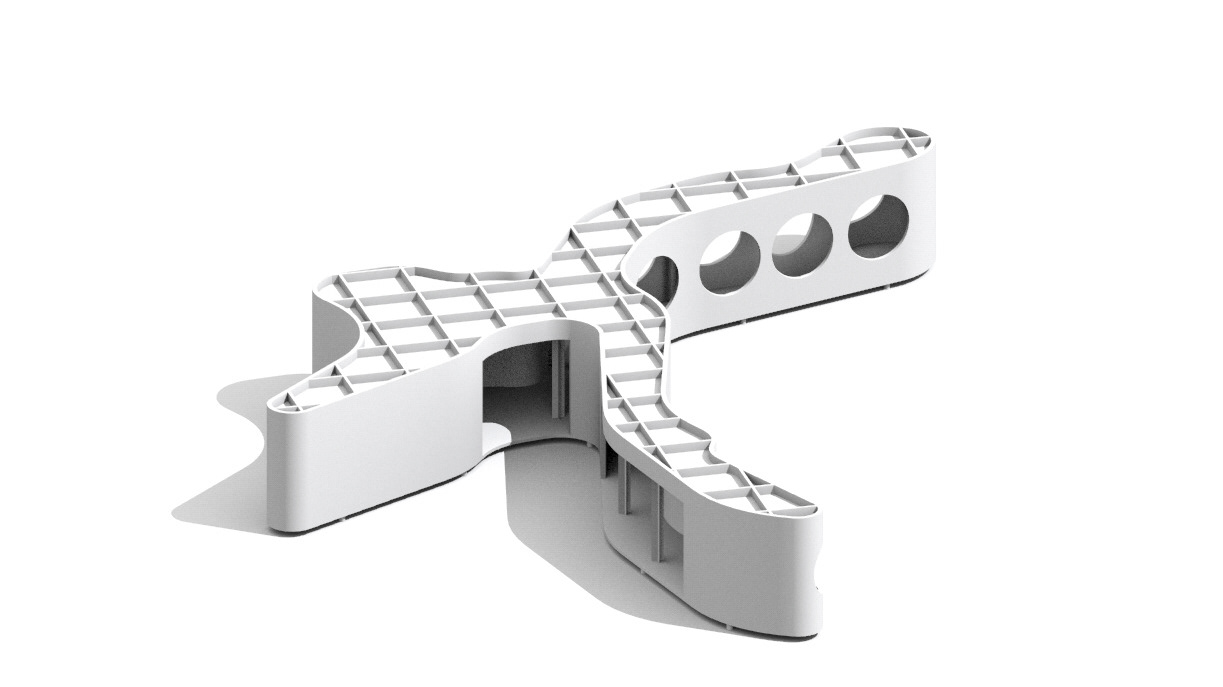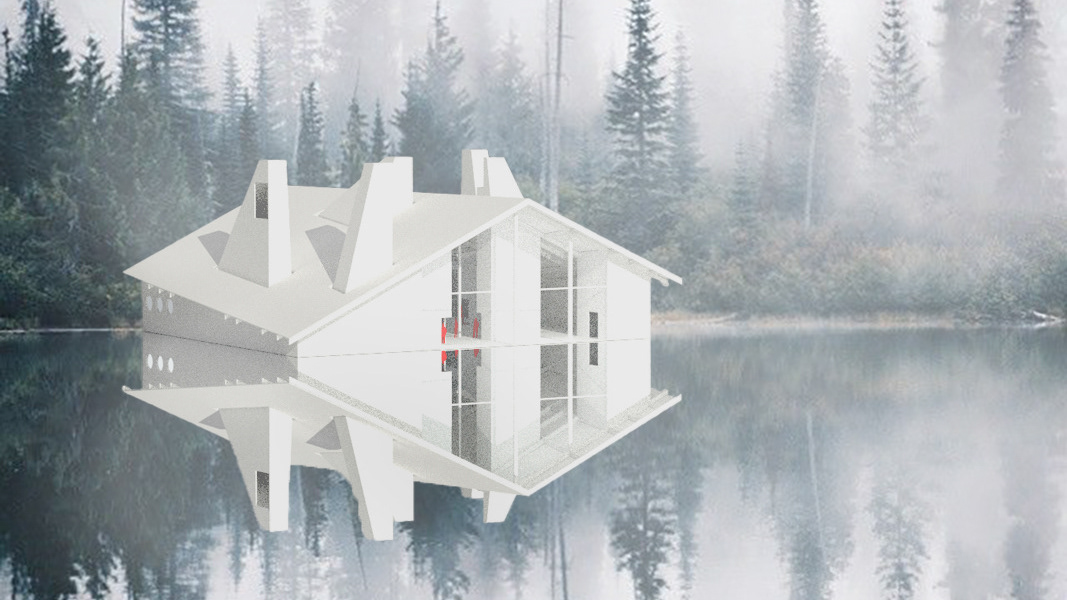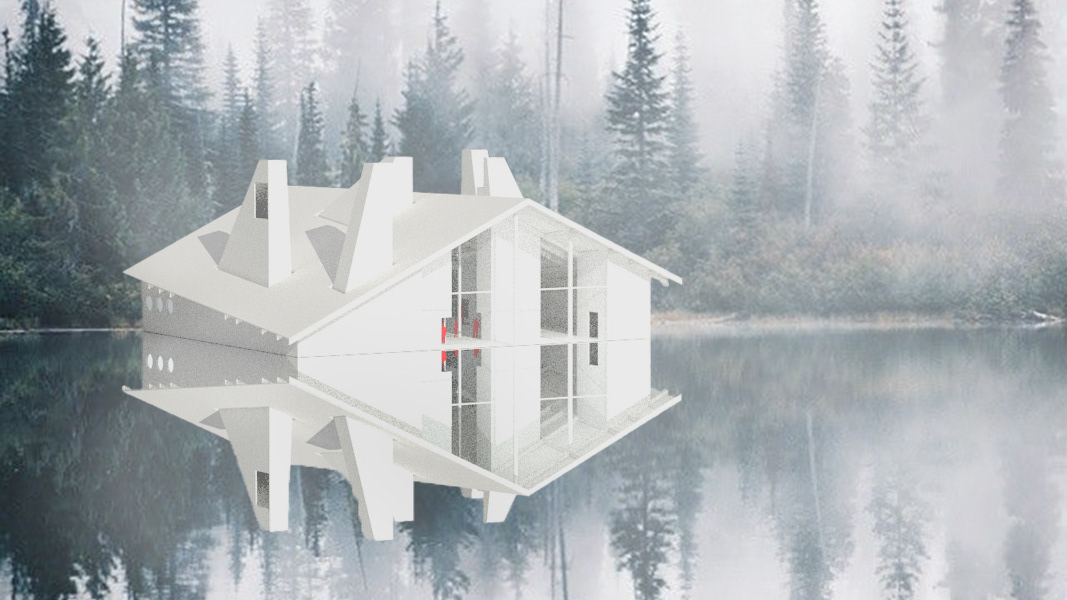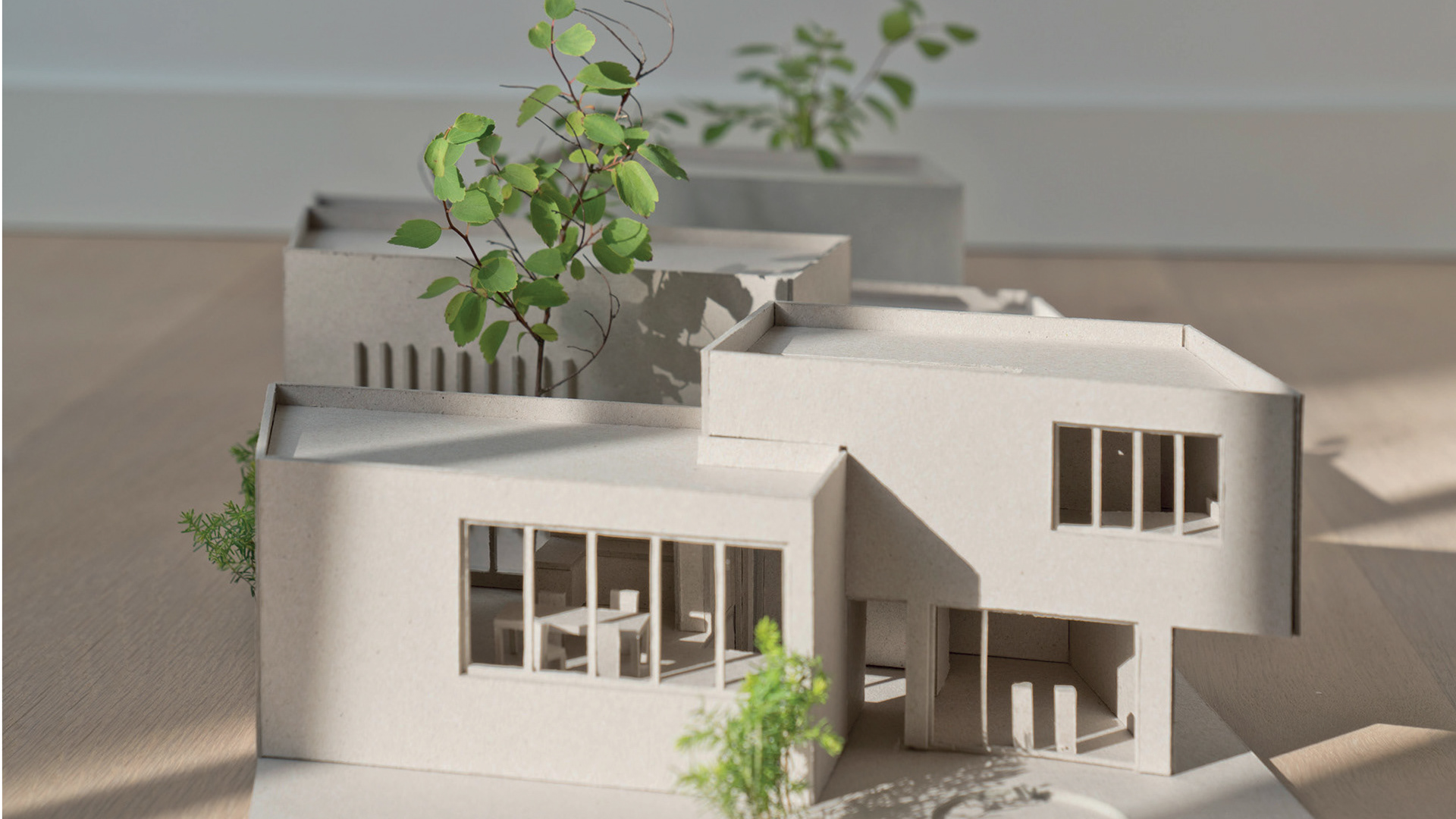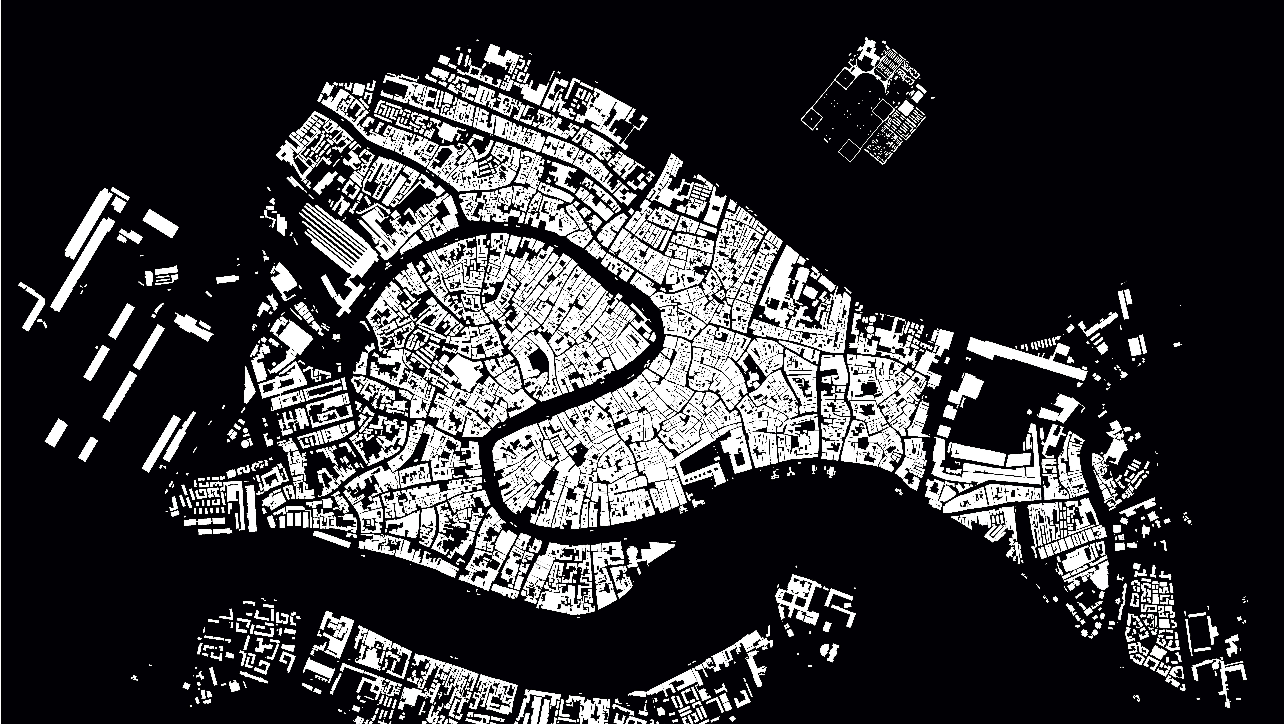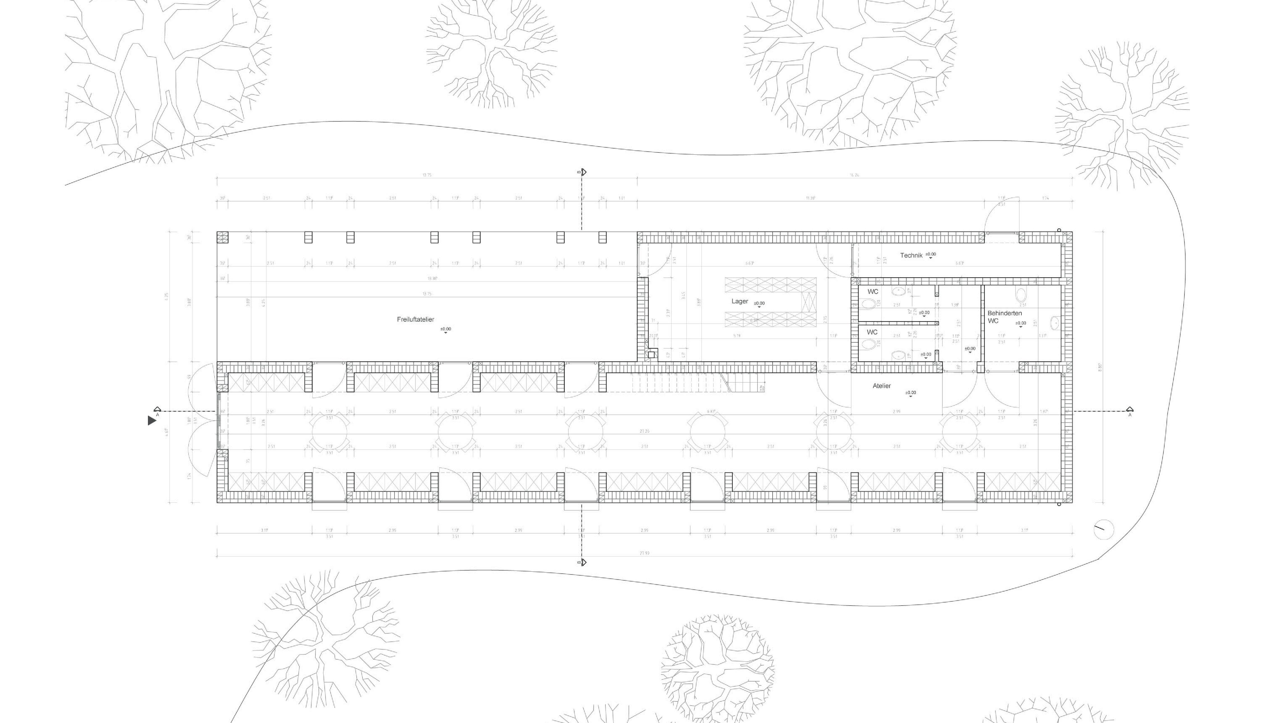A PLACE TO GROW
Kindergarden Paulin Trier II Design
HOCHSCHULE TRIER
2021
with Trirat Hongron
2021
with Trirat Hongron
INTEGRATION INTO SOCIETY
Educator Friedrich Froebel is the founder of the kindergarten.
One of his central insights was that children learn by playing.
"And a child's natural activity is play. So a child learns by playing.
Every child has a natural urge to play.
But the ability to play must also develop.
To do this, the child must have time and space."
Friedrich Froebel
In the kindergarden, a child comes into contact with people outside its family environment for the first time. It perceives itself as an independent person and interacts with other children while playing. Children learn to form and maintain interpersonal relationships. This process of fitting into society is called socialization. Consequently, the kindergarten has a very significant and relevant function for our society. Our design task was to design a four-group kindergarten on a vacant lot. Our basic idea and goal is to design the space for children described by Fröbel, which creates optimal conditions for successful socialization.
The design consists of 7 single-story building complexes that relate to each other and unite in harmony with the garden to create a microcosm for children. The interaction of interior and exterior space is the basis of our design. The site is transformed into a grid of 5.25m x 5.25m, into which each of the buildings fits.
A garden for children
The outdoor spaces are equated in the consistent grid. Through their inclusion in the overall concept, nature becomes an integral part of the kindergarten. The arrangement of the buildings creates a variation of flowing larger open spaces and smaller protected spaces. "Theme gardens" such as an in Tipi village, a hedge maze, fruit trees, a hillside landscape, water playground sandboxes and a vegetable garden are planned.
About the design
The kindergarten consists of seven buildings connected by a covered and glazed walkway. In the first building, which opens to the outside world, there is a foyer with a stay area for parents, to which the administration is attached. The large dining room with kitchen is also located in the building, but is oriented to the interior of the cosmos. The core of the kindergarten is formed by the four buildings strung along the path, each of which is used by one group. They are similarly structured and each contains the group room, ancillary rooms, and sanitary facilities.
In the dormitory with two sleeping rooms, there are 18 resting boxes (2 stacked on top of each other) made of oak wood, in which the children can sleep undisturbed. The 7th building contains a staff room and a multi-purpose room, which is a gathering place for all children to romp and play and has floor-to-ceiling windows with direct access to the garden
The group rooms have floor-to-ceiling partitioned windows that can be opened completely, making the boundaries between indoor and outdoor spaces disappear. The windows of the group rooms face at least two directions - one of them east (morning sun). A porch provides a place for dirty boots. The windows in each group room also create views to at least two other group rooms.
Each child has its place in a group room. However, the visual references and shared outdoor spaces allow them to decide independently whether they want to make new contacts as well. This structure encourages children to develop and socialize in their own pace.
About the materiality
Discovering the world with all the senses - this not only applies to the sand, the water at the water playground, the vegetable garden and the rough exposed concrete (board formwork horizontal) of the exterior walls, but the materials in the interior are also exciting to the touch. The warm oak flooring in the common rooms is very different from the cold, robust concrete flooring in the hallways.
The wall panels in the group room and the oak shelves create a warming sense of well-being that contrasts with the rough concrete from which the buildings are constructed.
The wall panels in the group room and the oak shelves create a warming sense of well-being that contrasts with the rough concrete from which the buildings are constructed.
