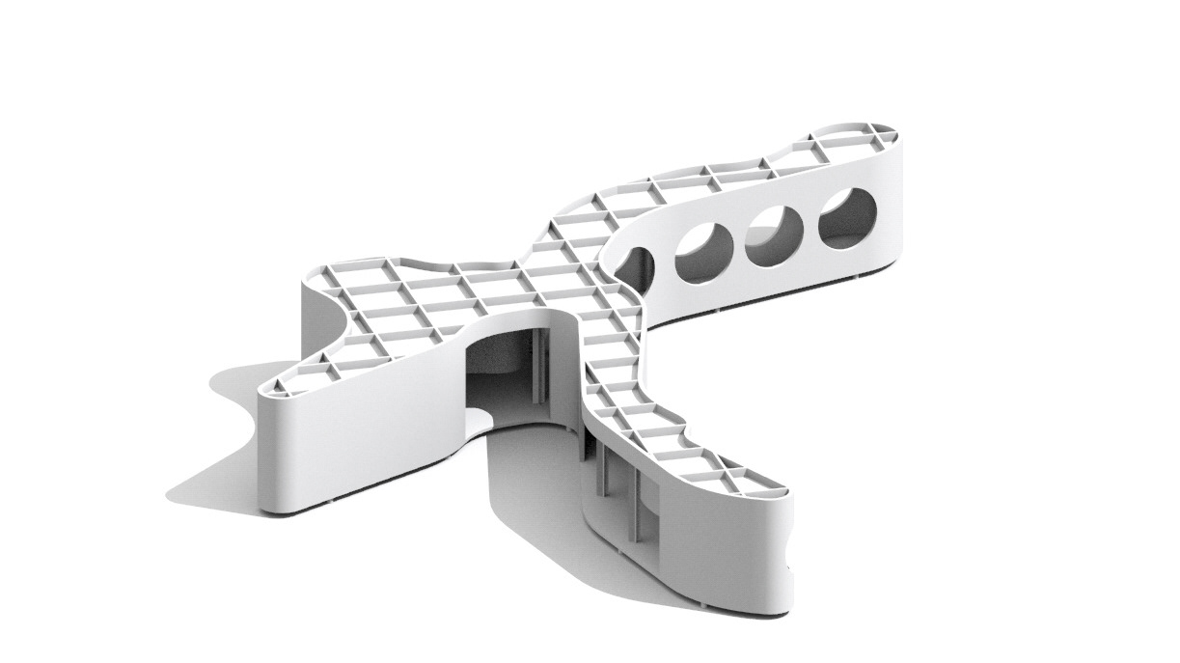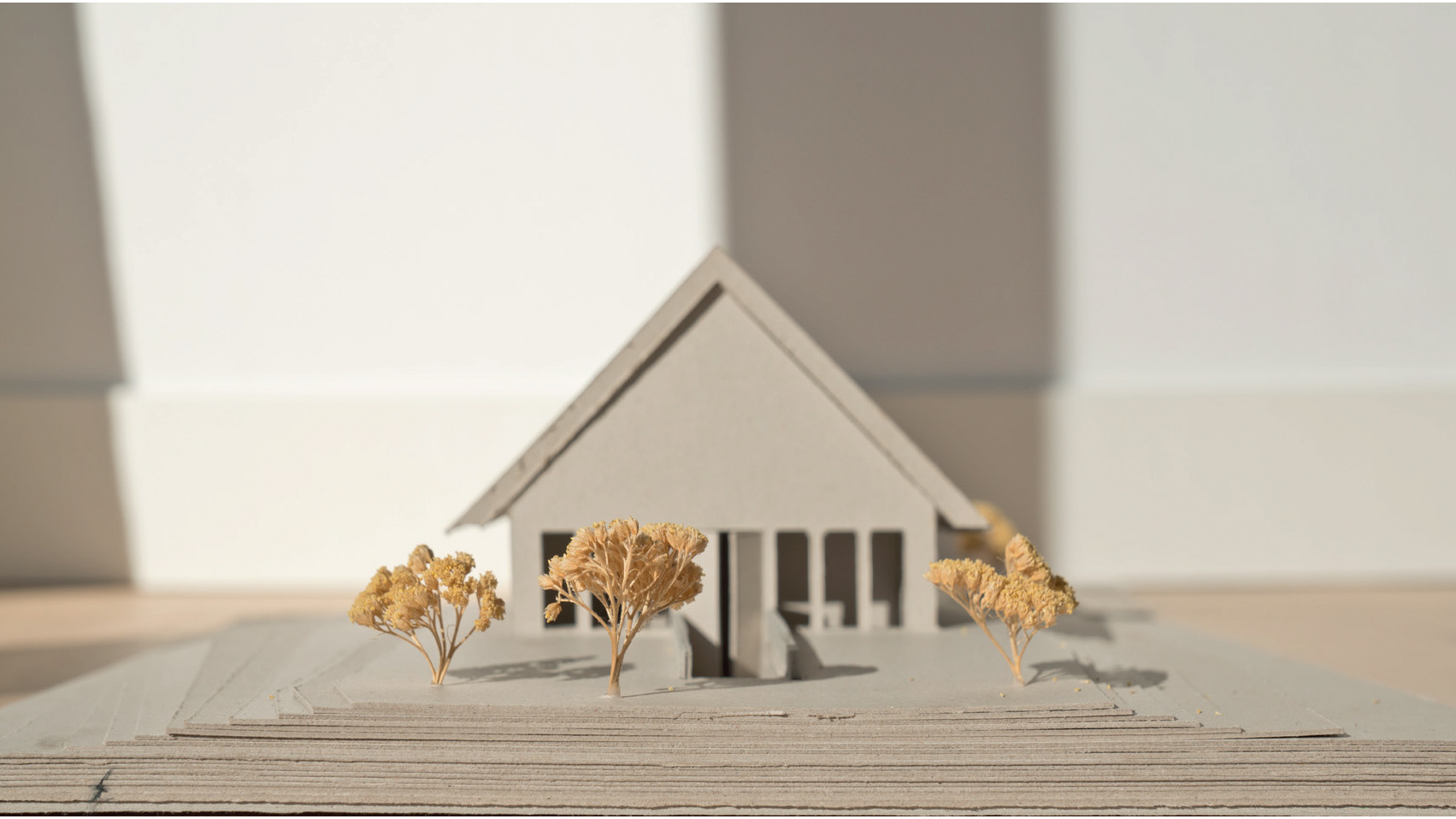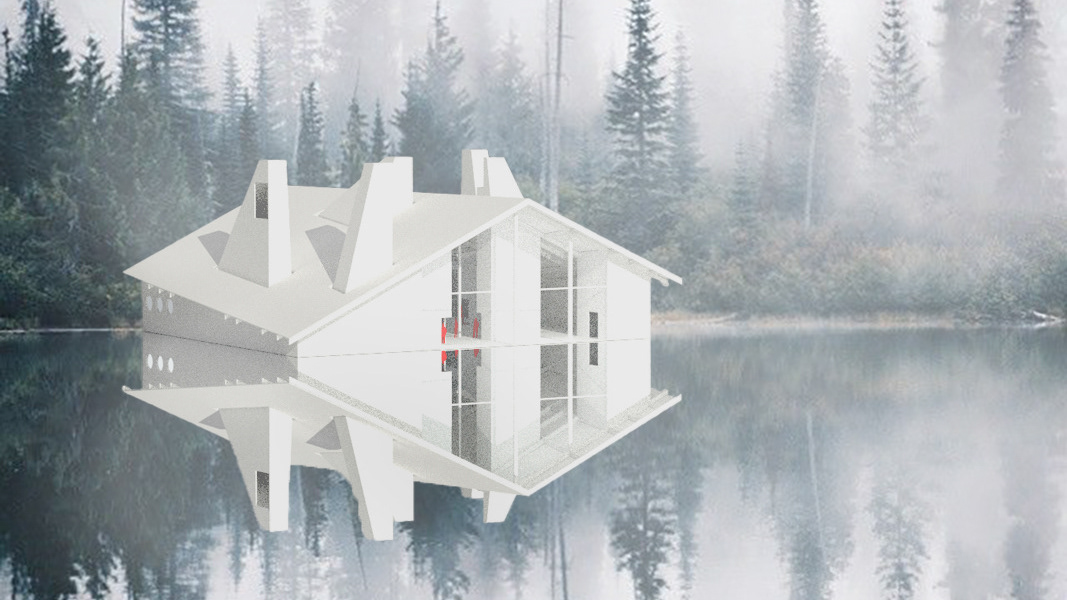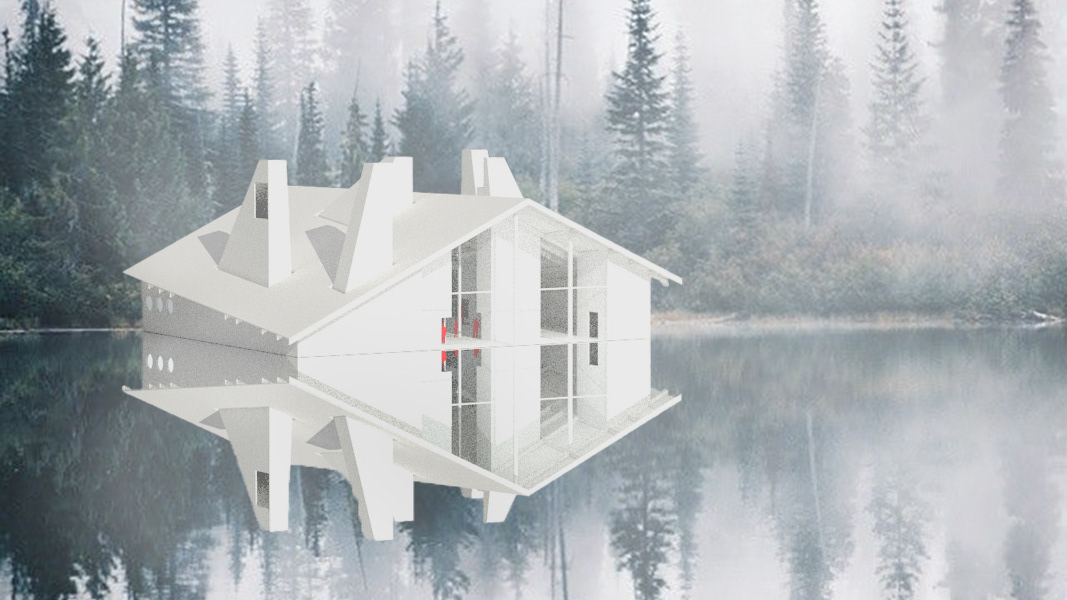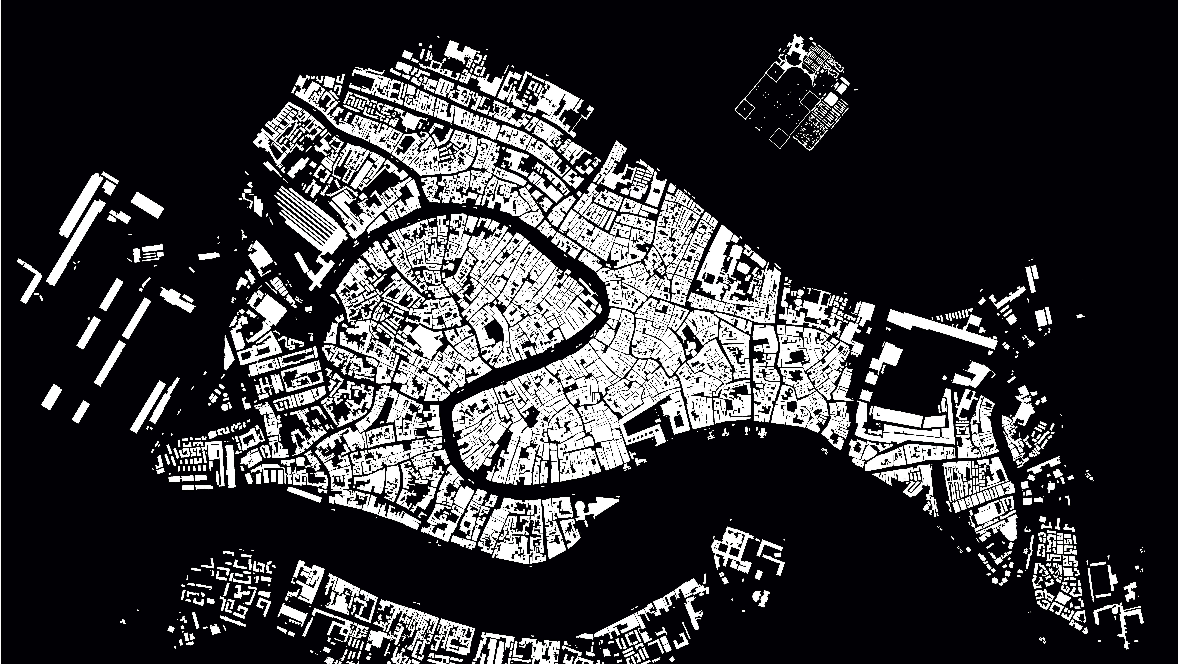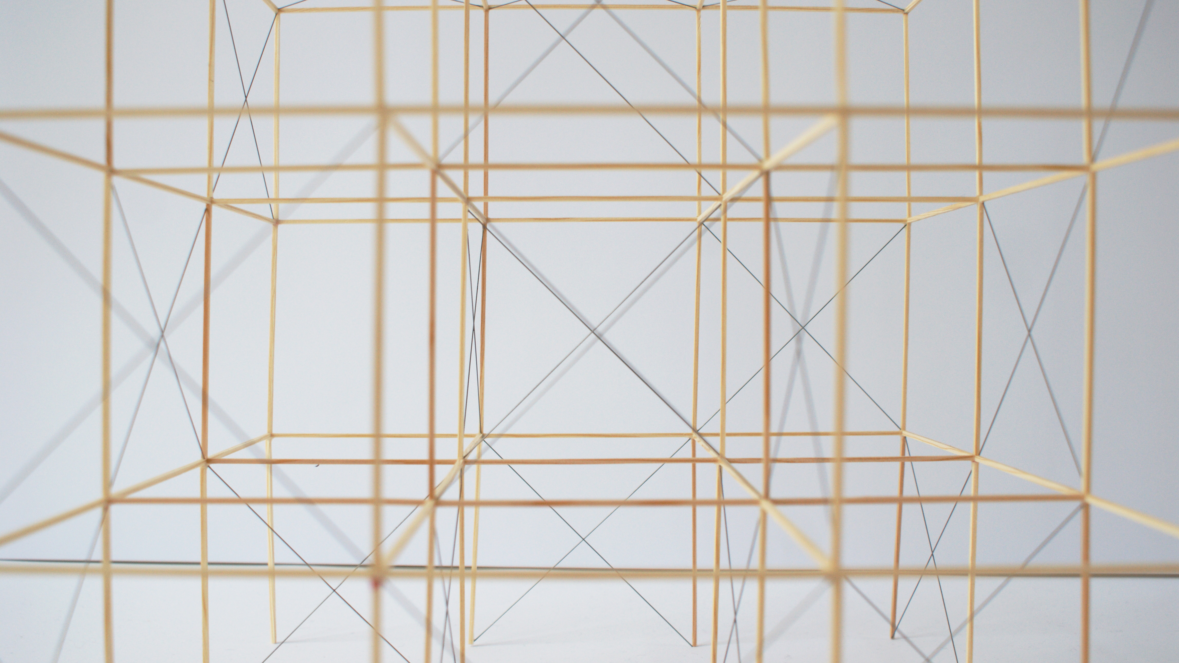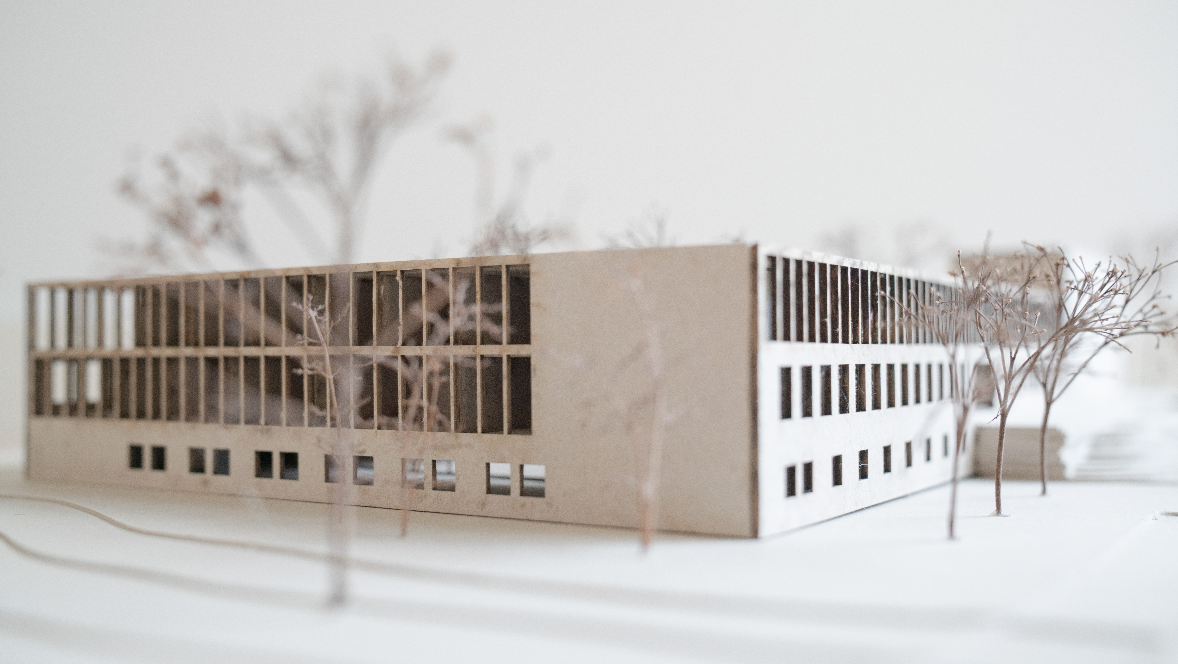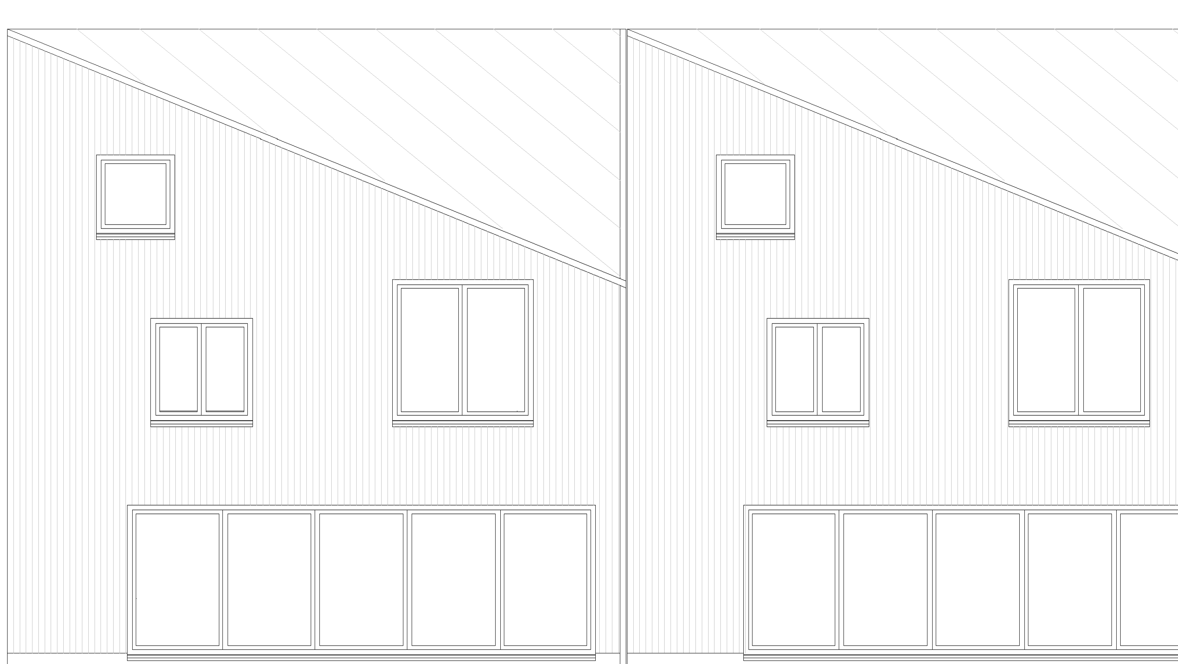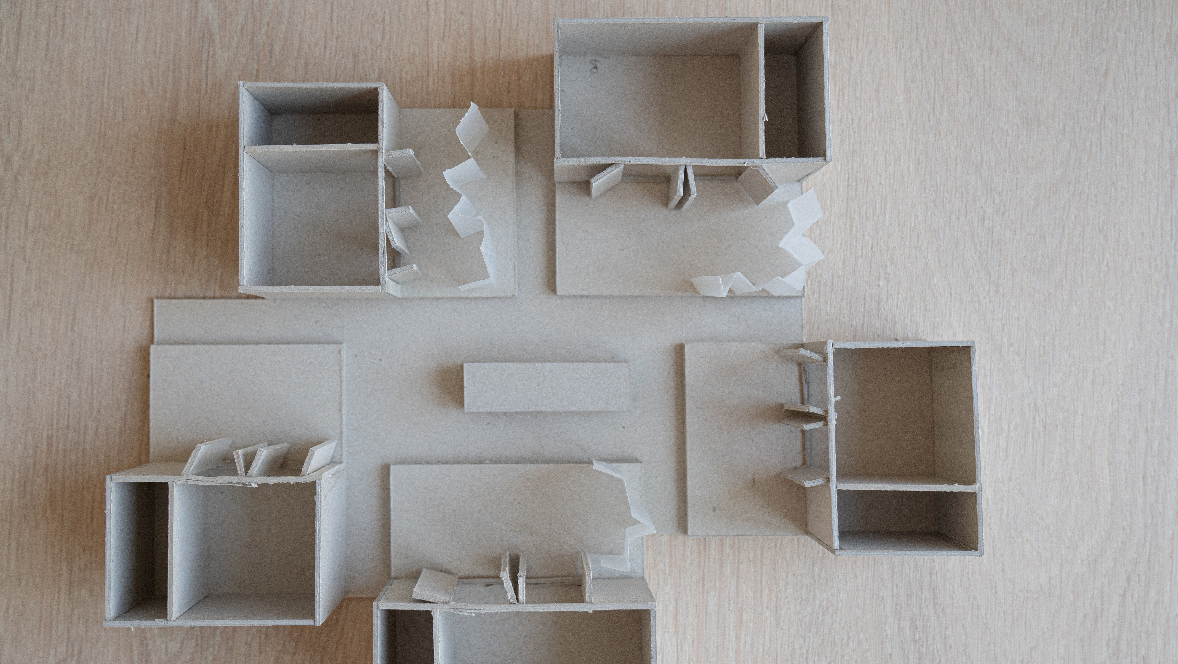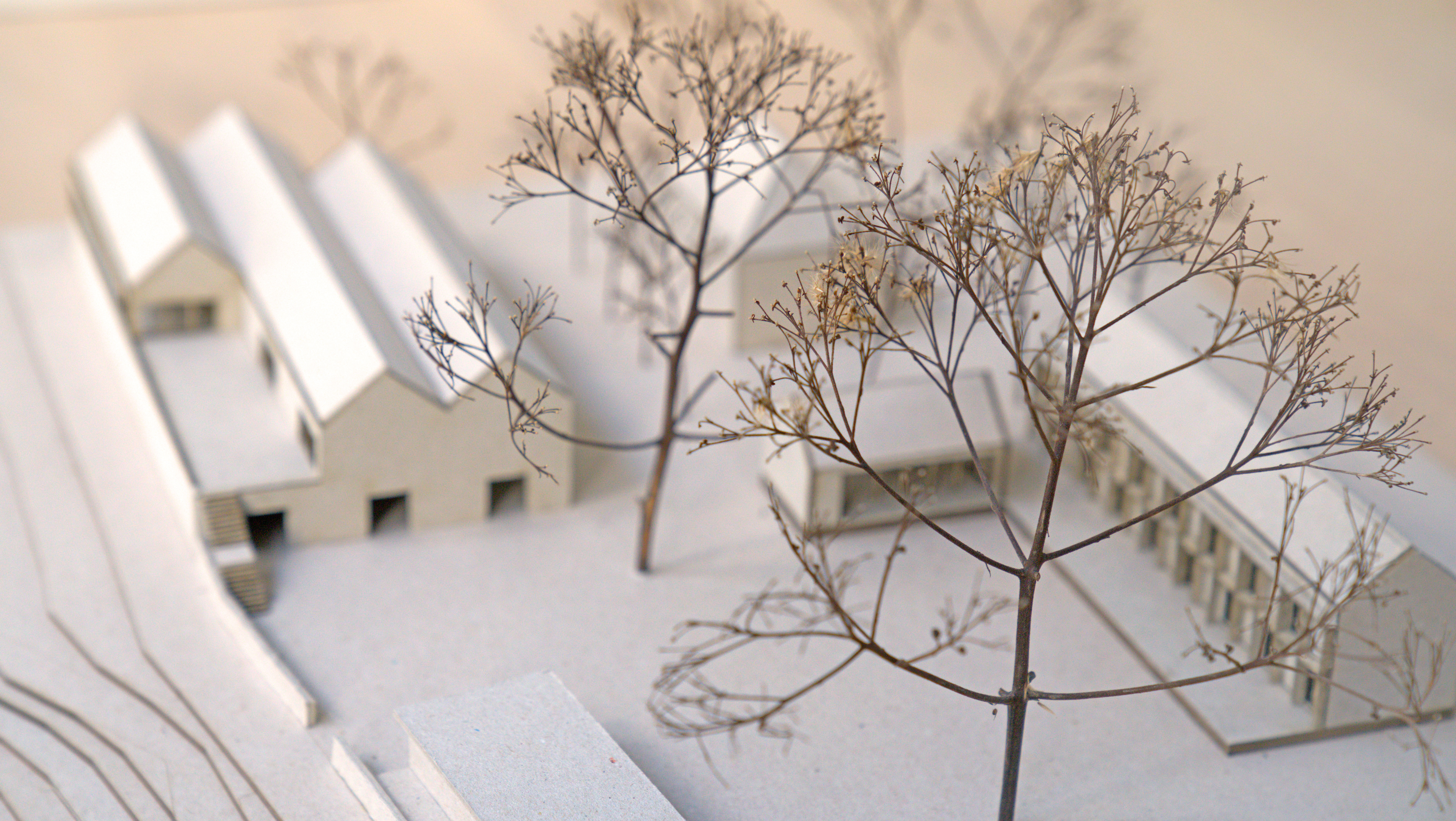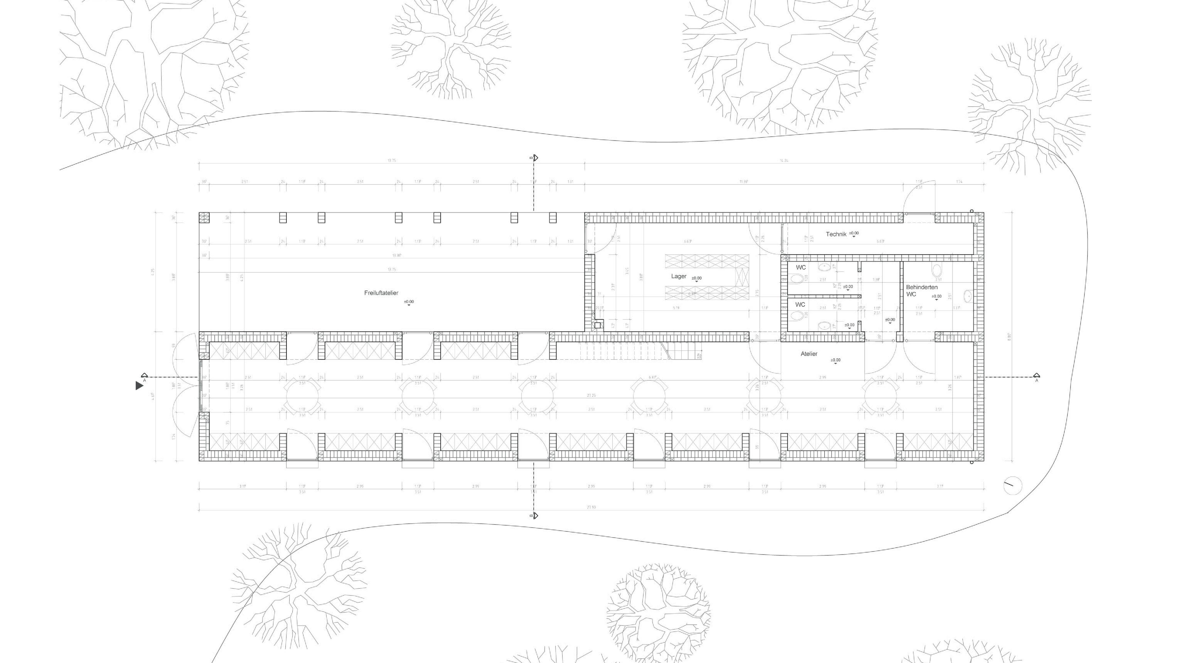hospice utopia
space exploration underground
RWTH Aachen University
2019
individual work
2019
individual work
This is my first project in the school of architecture. I gradually approached architectural design elements and, looking back, made many exciting discoveries. Under the supervision of Wim van den Bergh, university professor emeritus, I researched definitions of spaces such as hall, room, chamber, patio, and courtyard and experimented with their meaning, lighting, and connections.
In the end, an underground hospice was created. The building is based on a vertical spatial hierarchy of increasingly private spaces and consists of a ‘Jenga structure’, i.e., three adjoining building blocks by five storeys, with one building block pulled out per storey, creating a courtyard structure that provides light down to the lowest storey 150 metres below ground level.
In the end, an underground hospice was created. The building is based on a vertical spatial hierarchy of increasingly private spaces and consists of a ‘Jenga structure’, i.e., three adjoining building blocks by five storeys, with one building block pulled out per storey, creating a courtyard structure that provides light down to the lowest storey 150 metres below ground level.
A hospice under ground - a paradox and macabre experimentation with space, light and material.
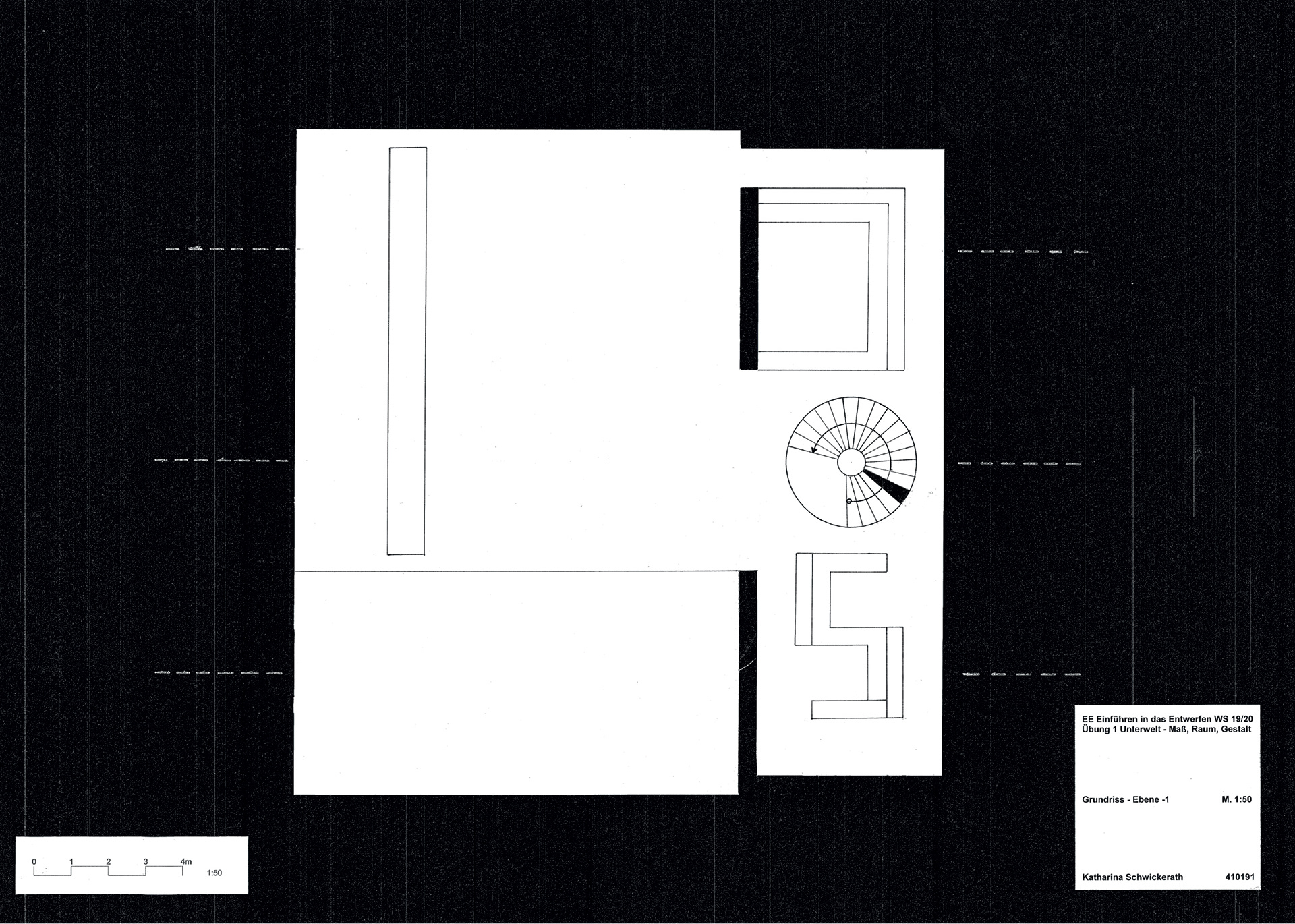
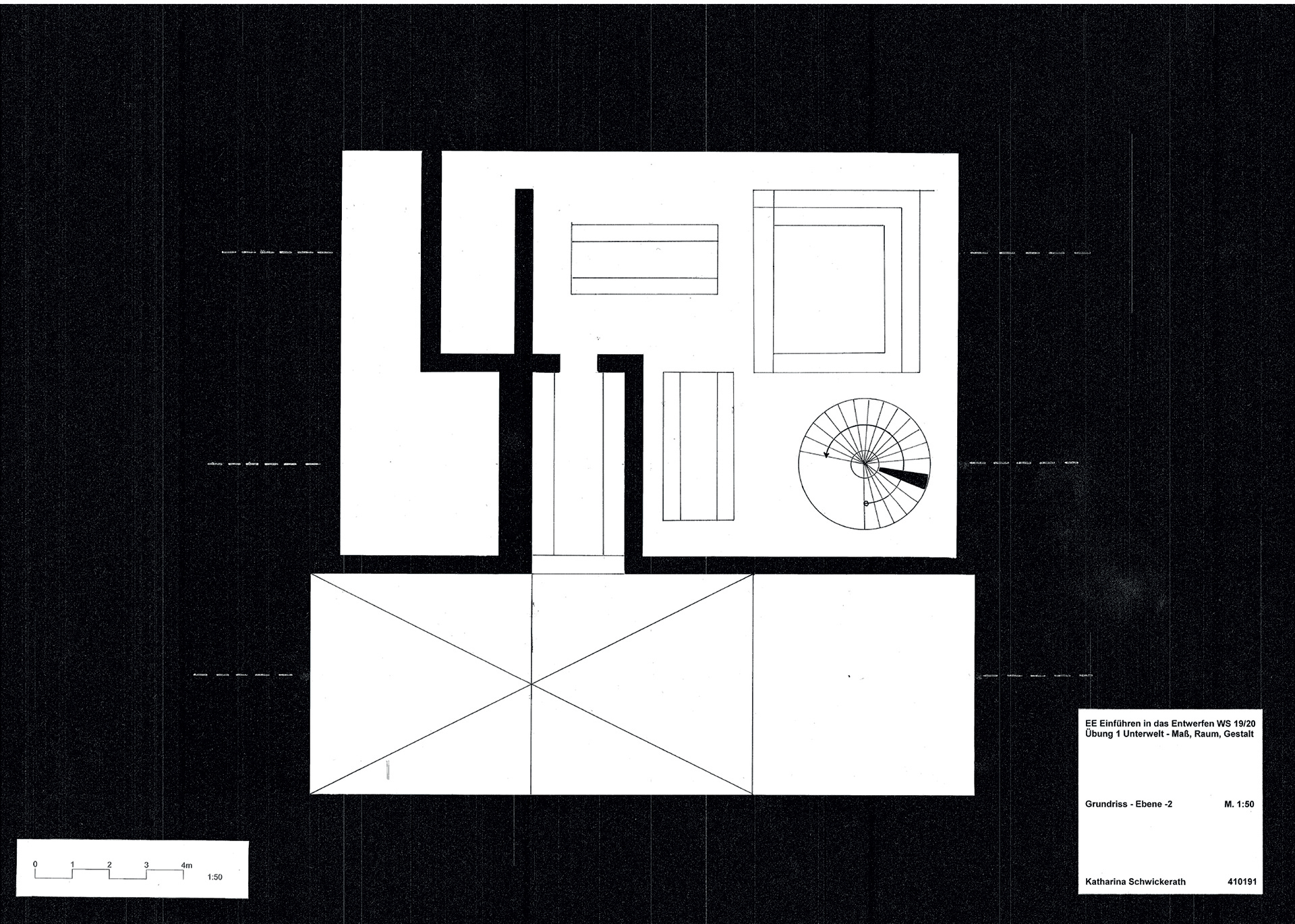
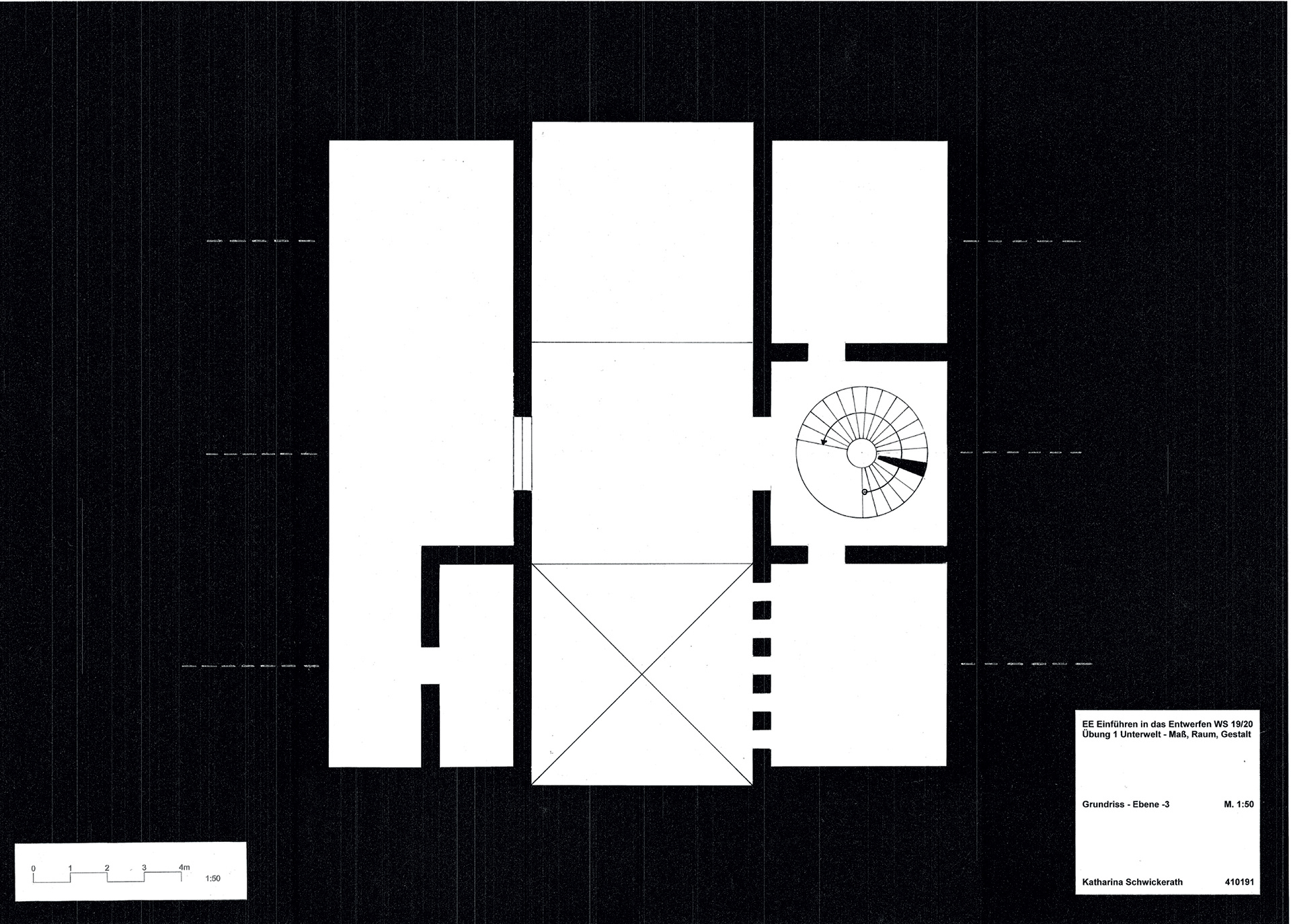
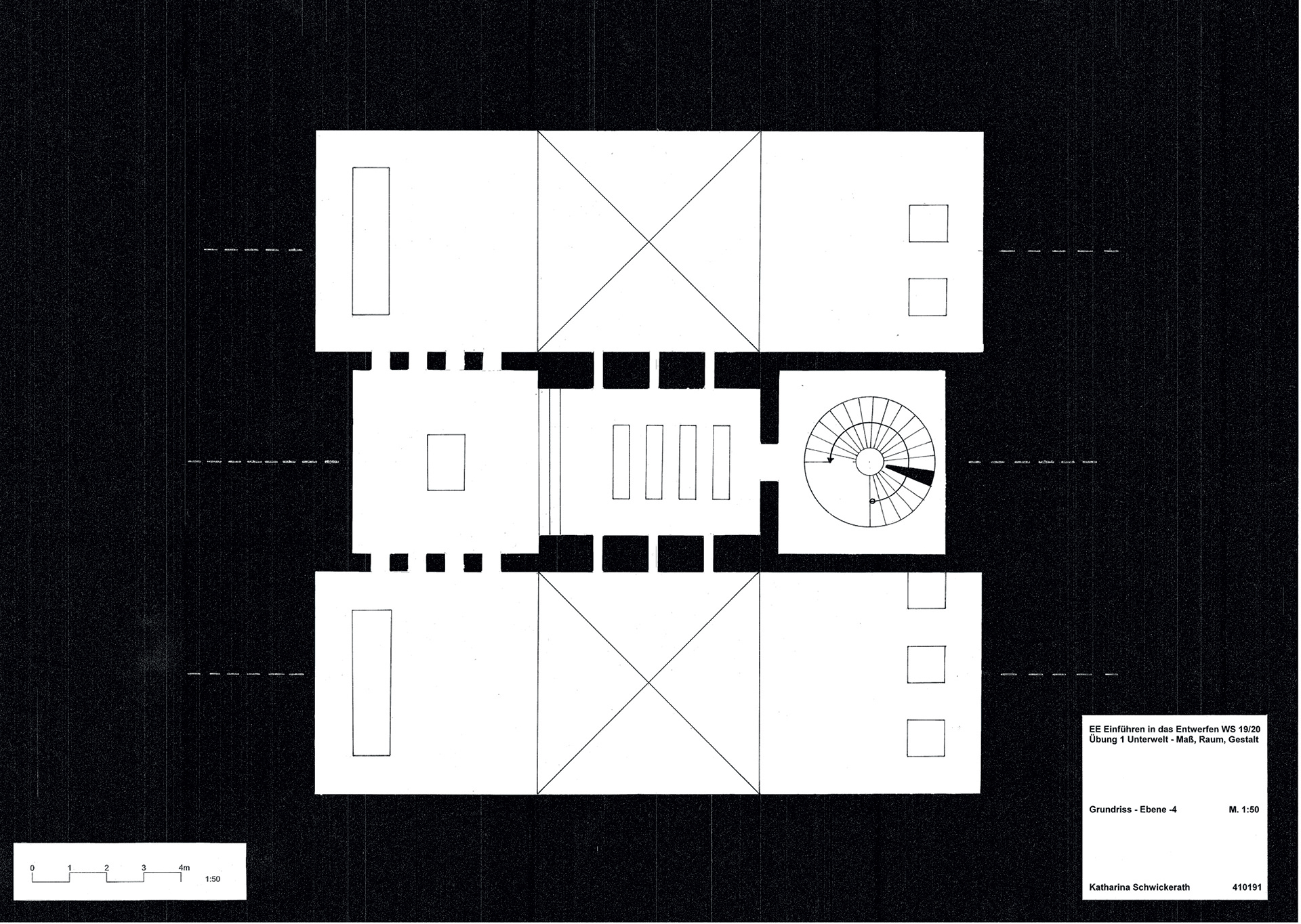

The idea was that the deceased would enter the building on the ground floor accompanied by his closest people. there is an open patio there.
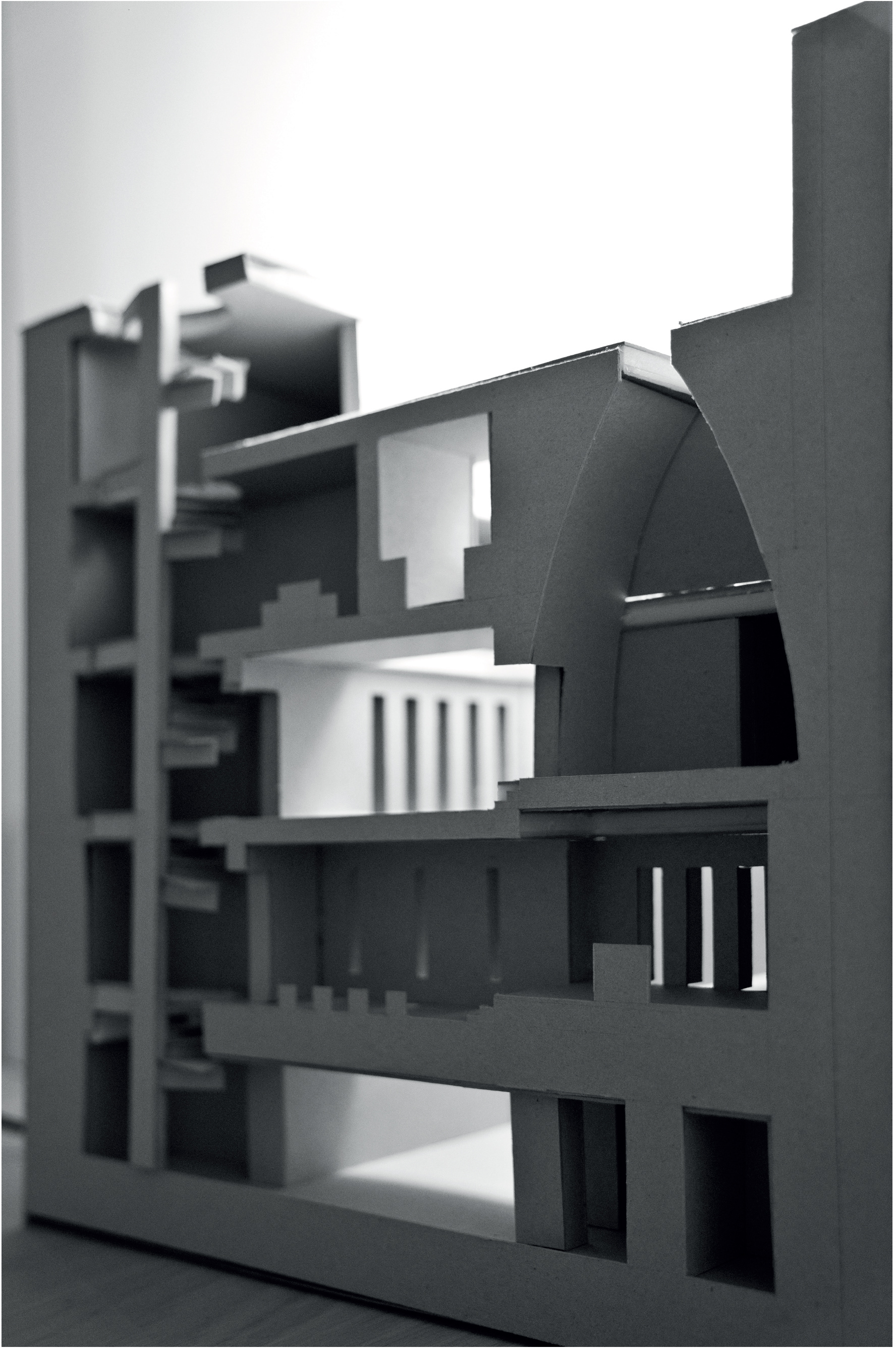

At first, the dying person goes his own way with his companions. A spiral staircase leads him to -1, a dining hall with a kitchen where people eat, meet new people, and socialise.
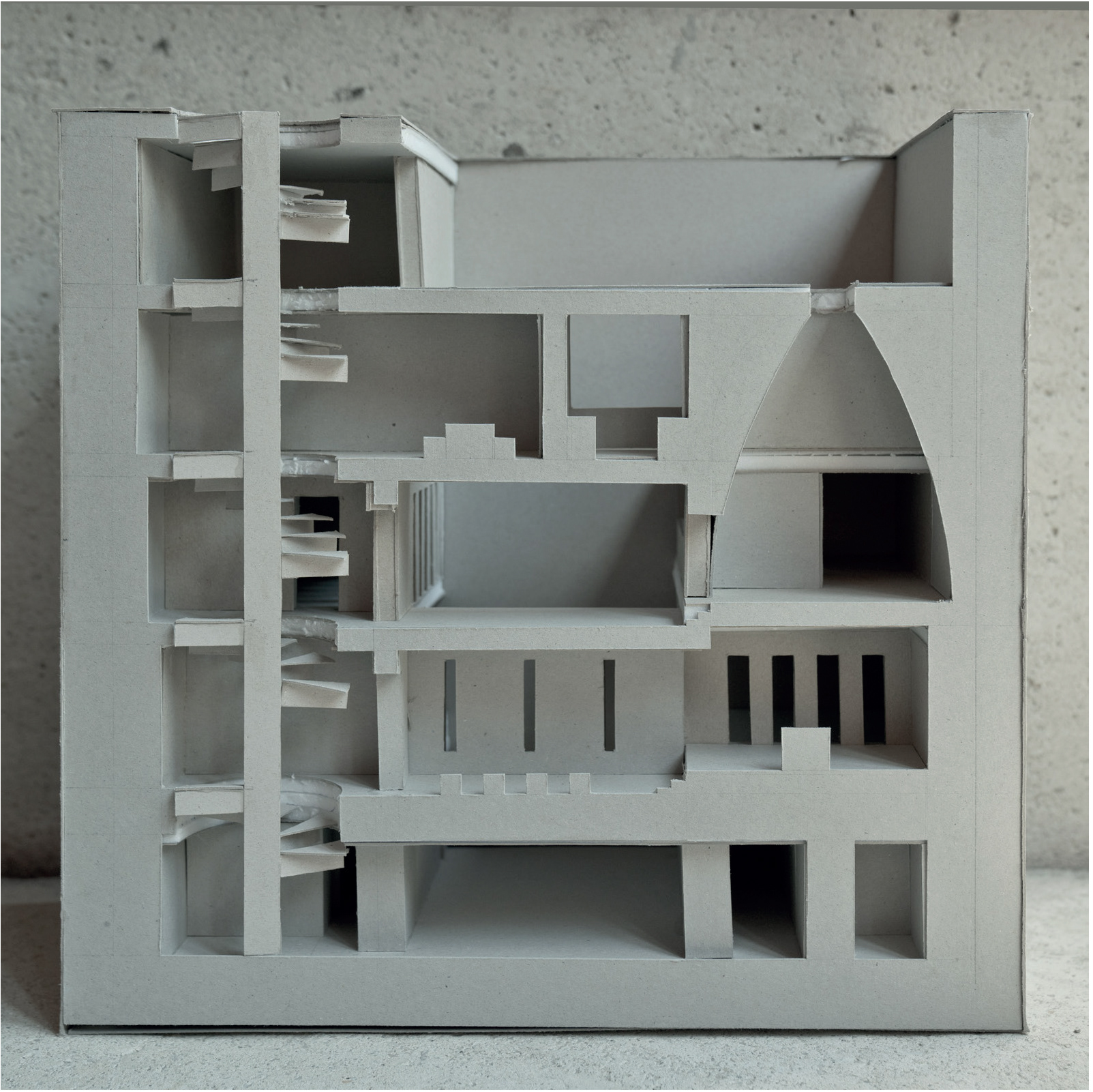
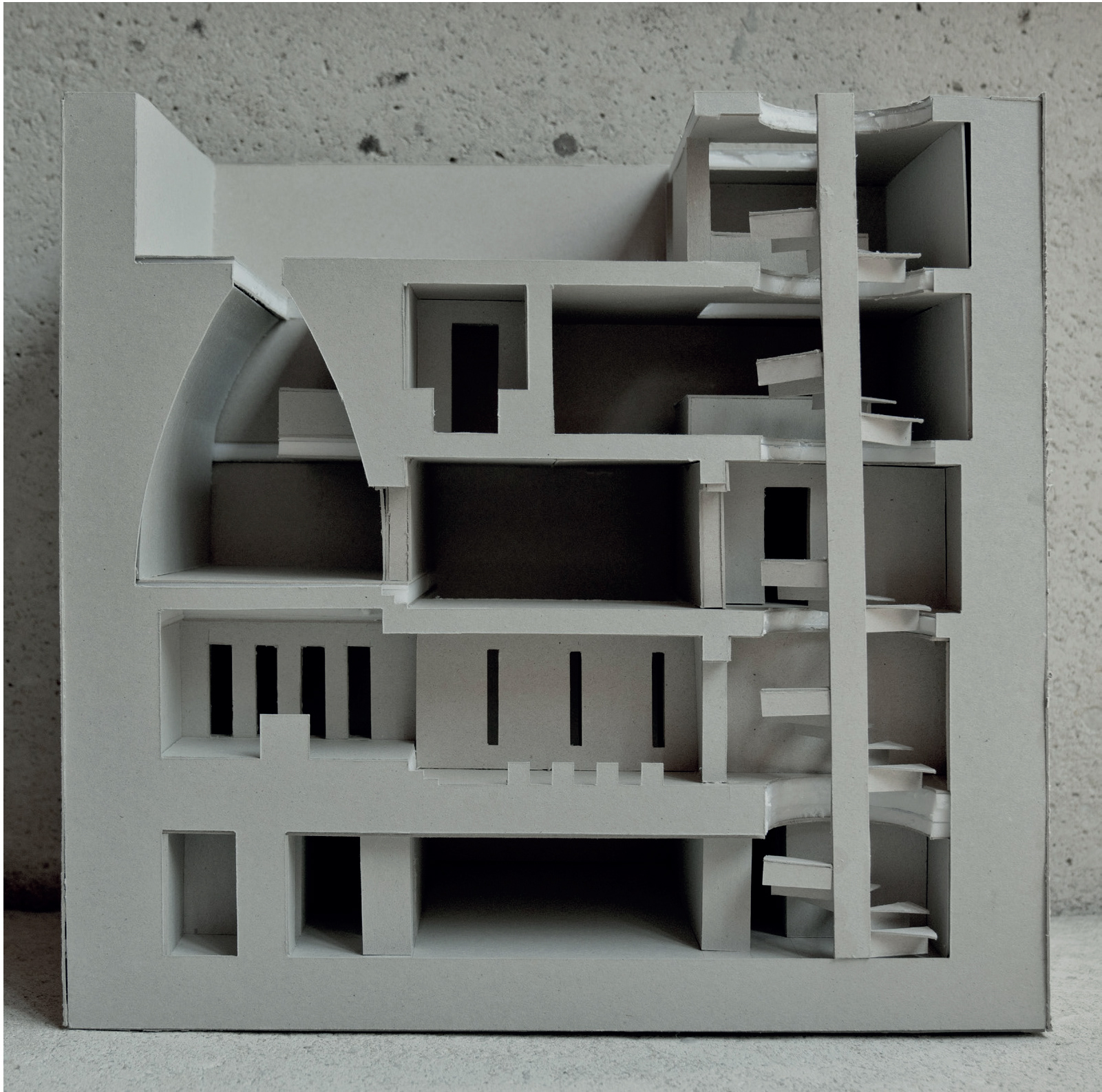
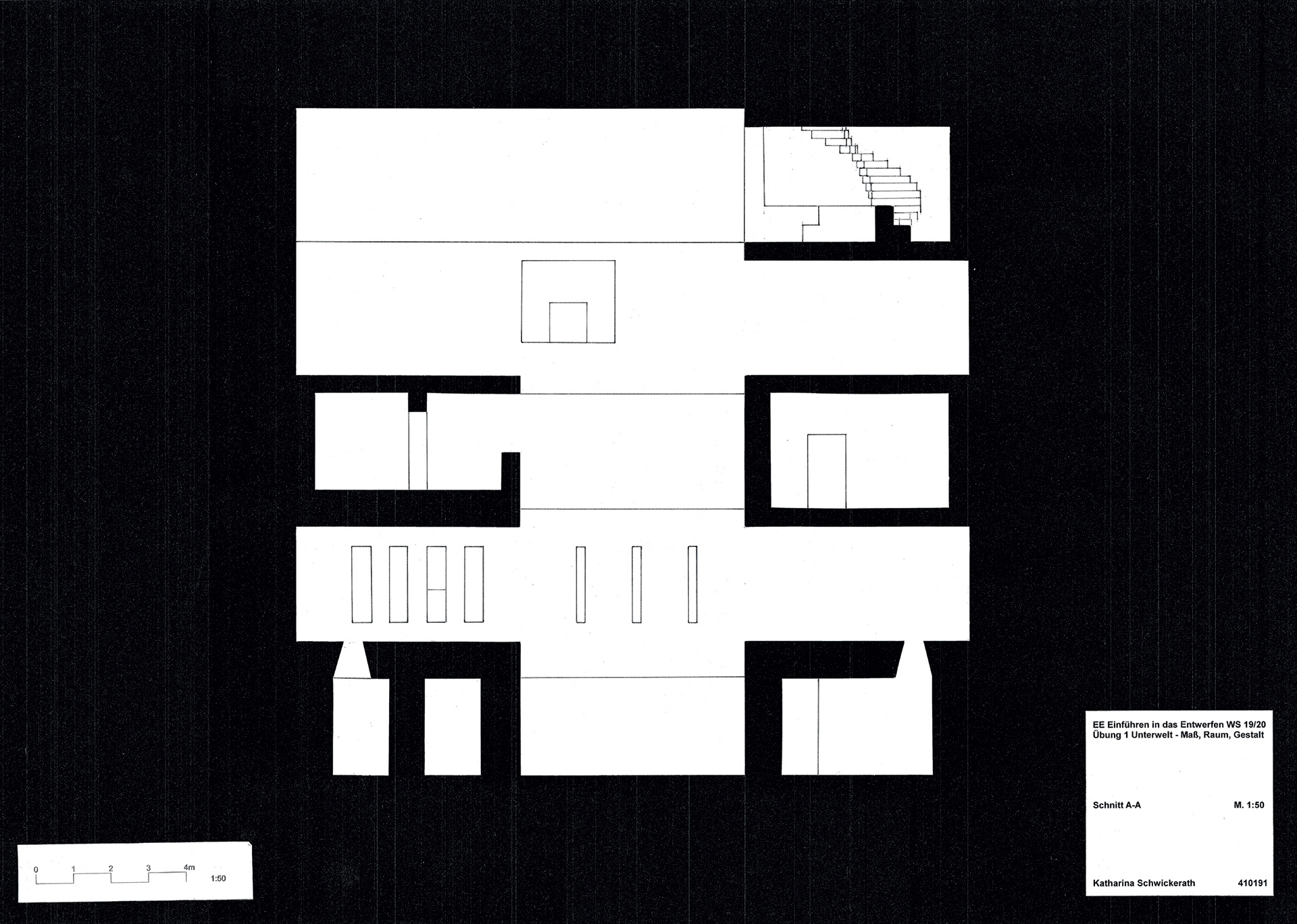

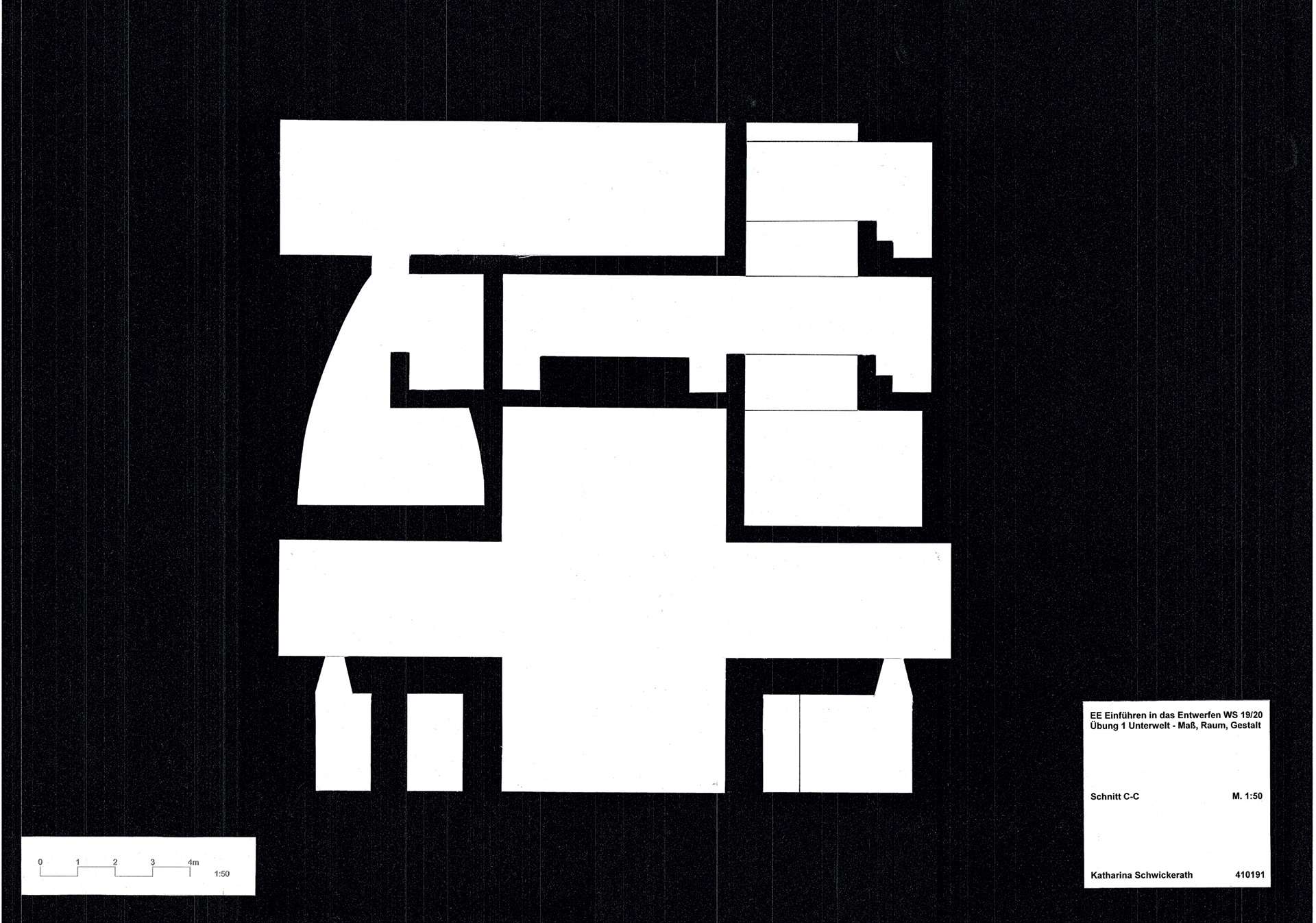
On the second floor there are rooms - more private but in company you can spend more days here. There is a banqueting hall on UG3 - this is where life is celebrated and speeches are made and words are exchanged on a gallery.
UG4 is equipped with a chapel. Death is approaching and the dying person can say goodbye to their companions in peace, return to themselves and receive spiritual help. The person dies on the lowest floor. He is in a protected chamber with a beam of light coming through from above.
UG4 is equipped with a chapel. Death is approaching and the dying person can say goodbye to their companions in peace, return to themselves and receive spiritual help. The person dies on the lowest floor. He is in a protected chamber with a beam of light coming through from above.
Looking back: the project gave me a better feeling for the space. i tried to put myself in people's shoes and feel the effect of the different spaces, the light and the materials.
