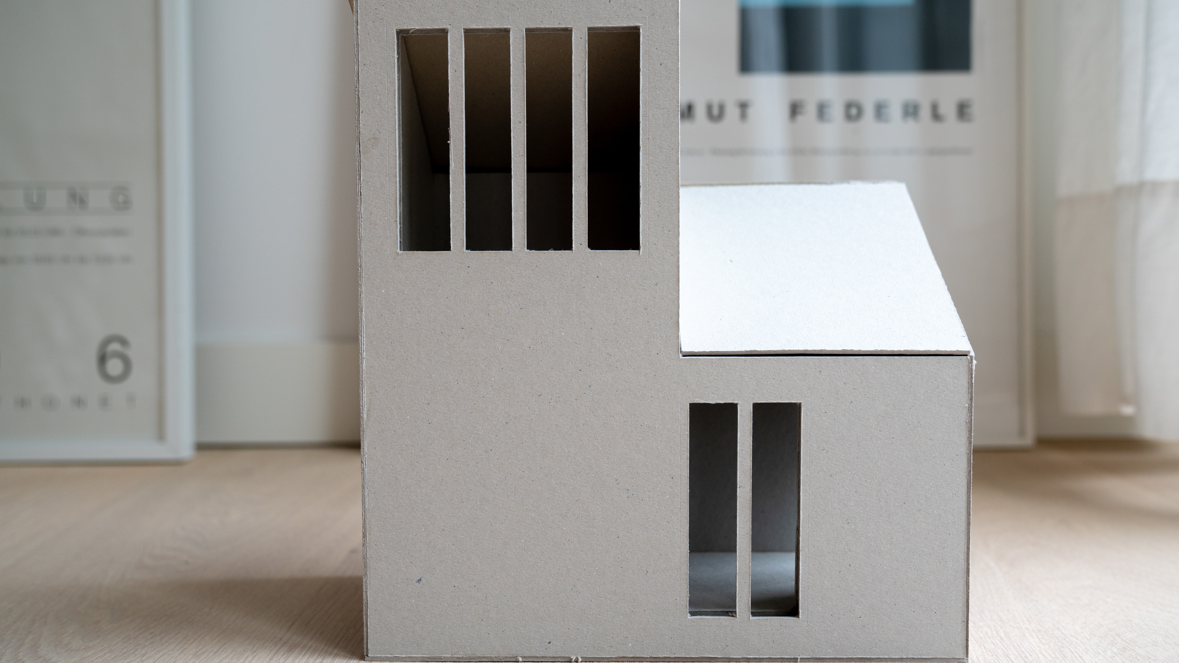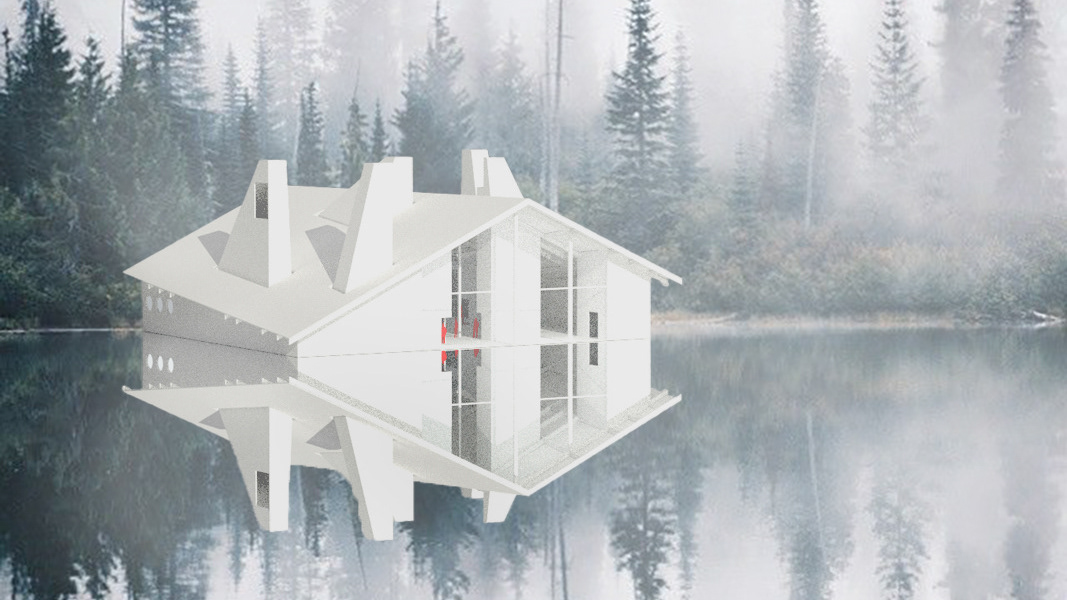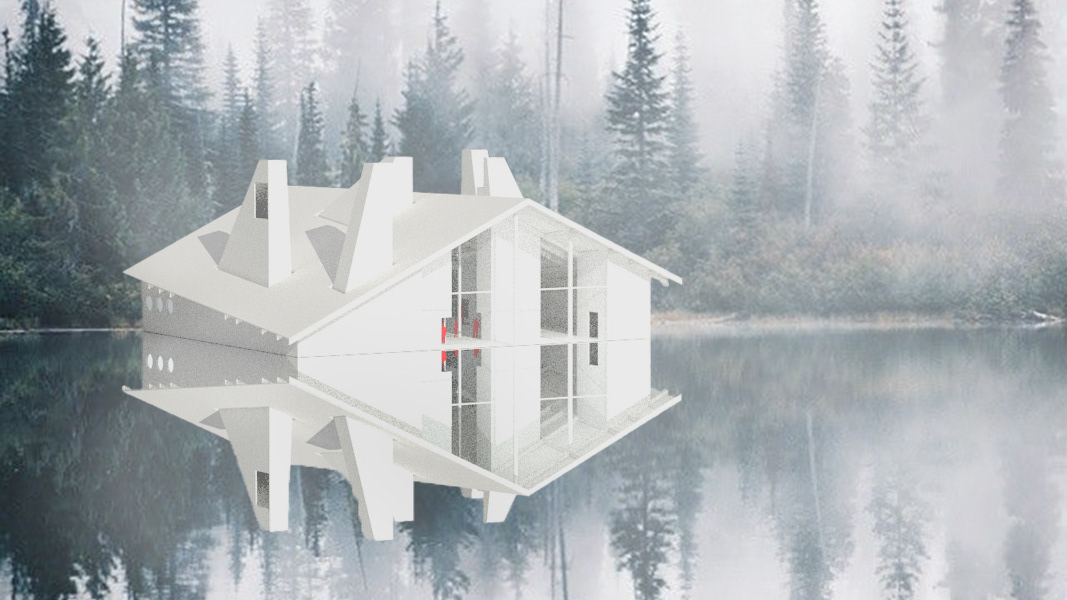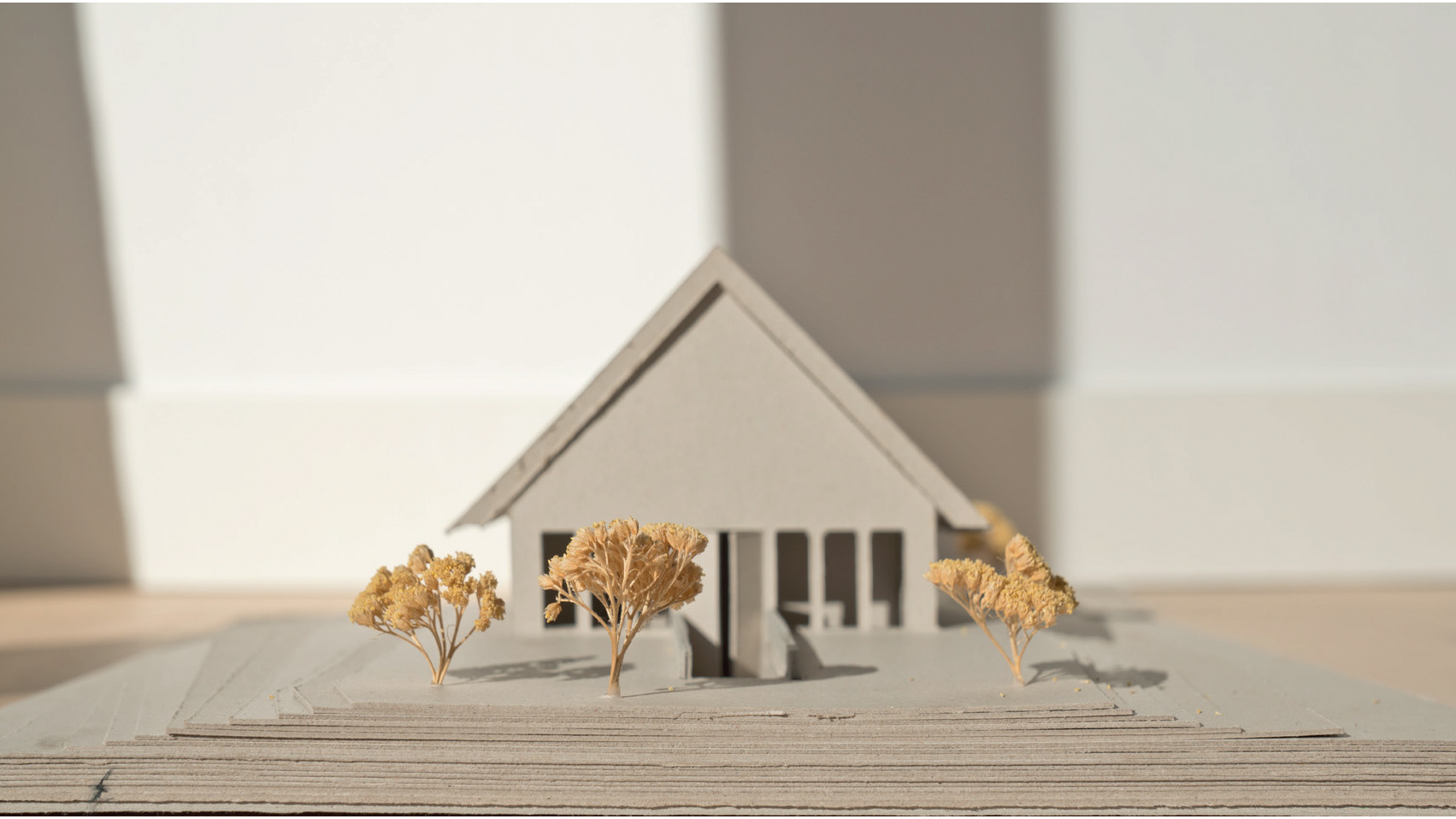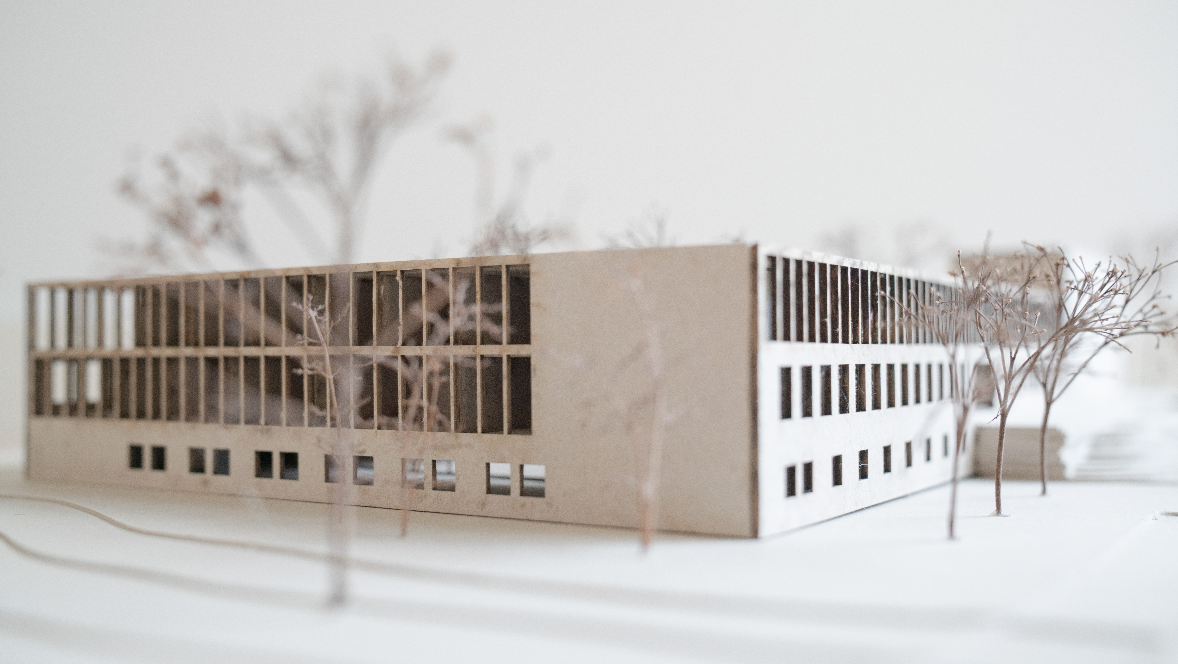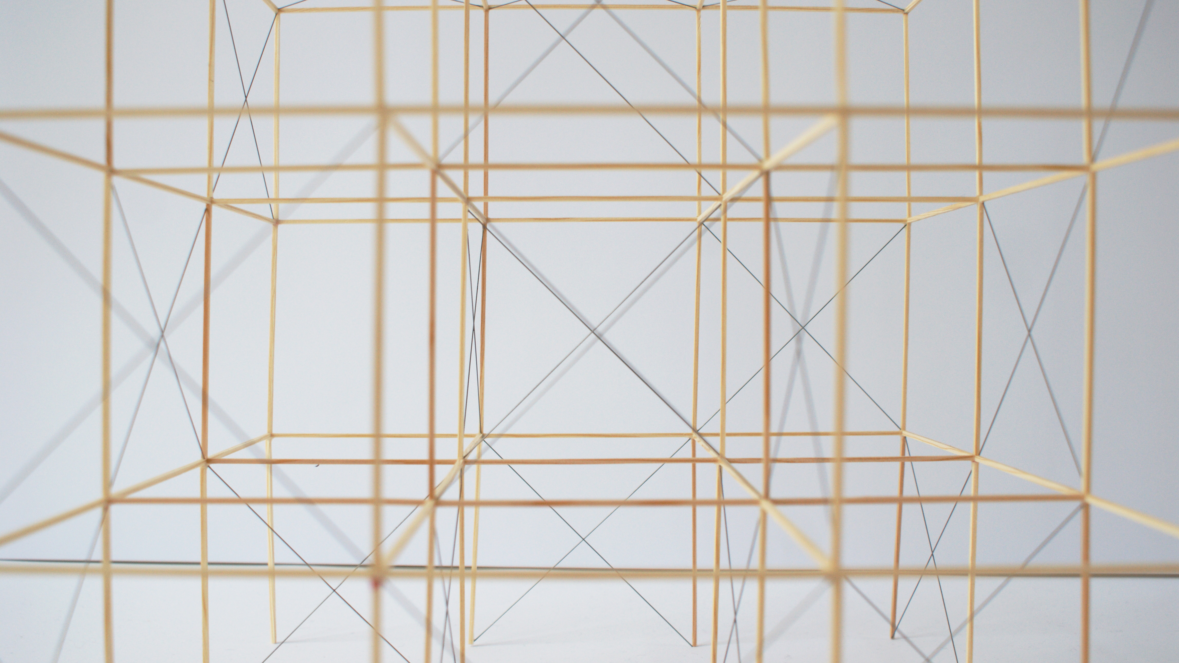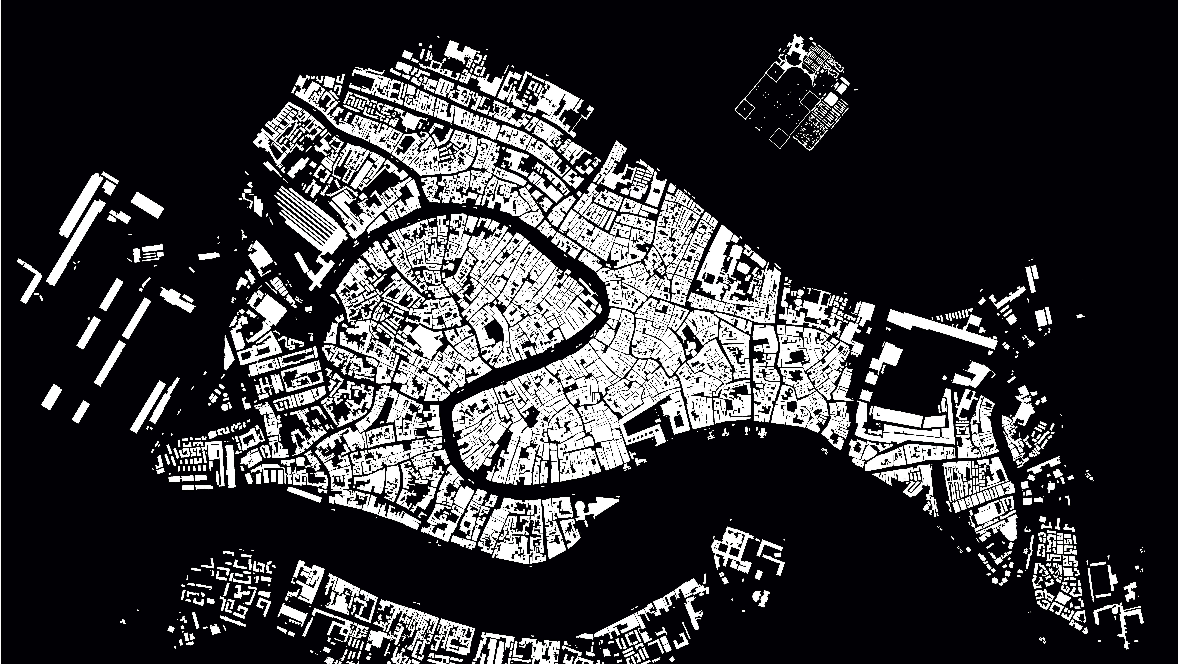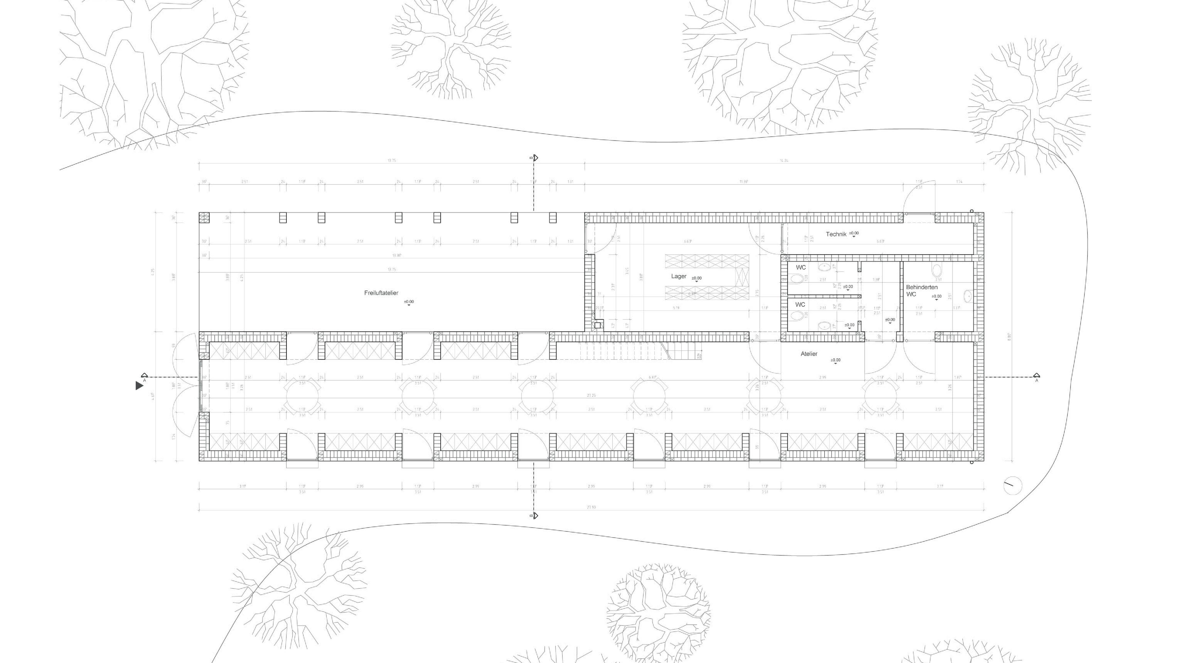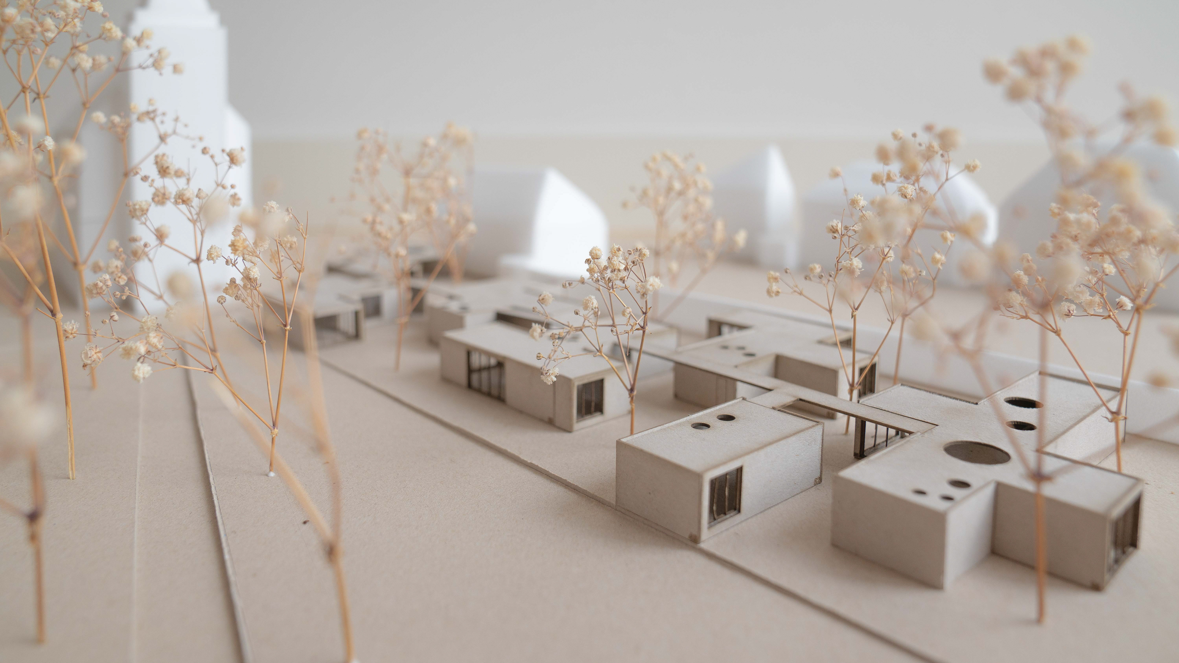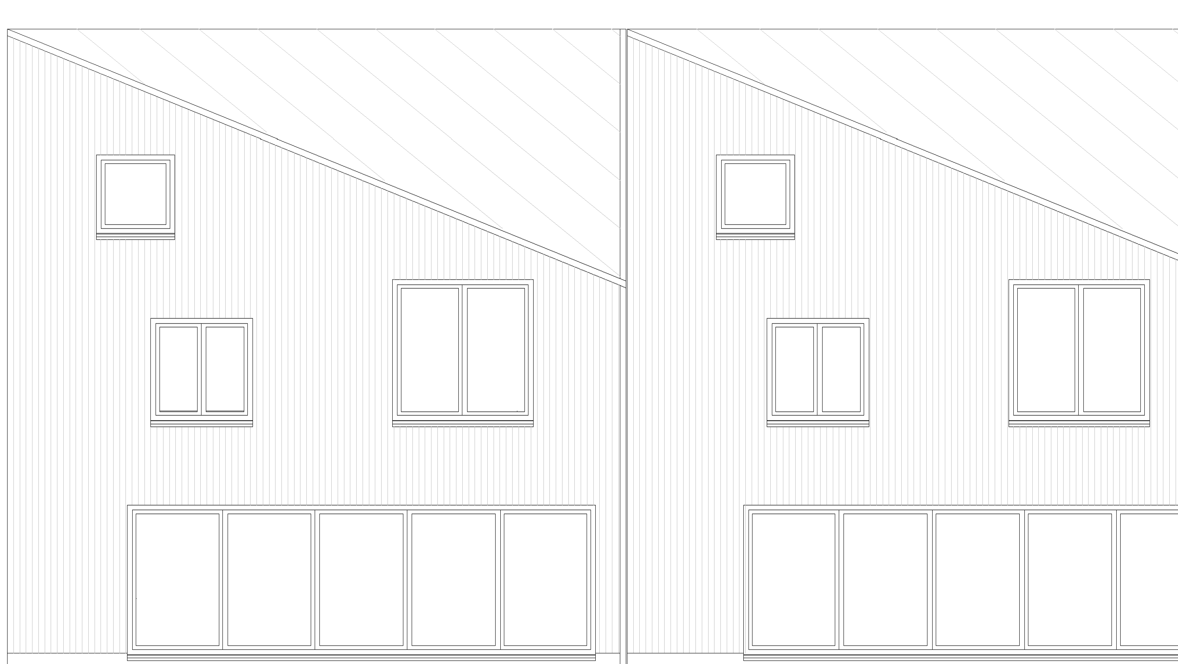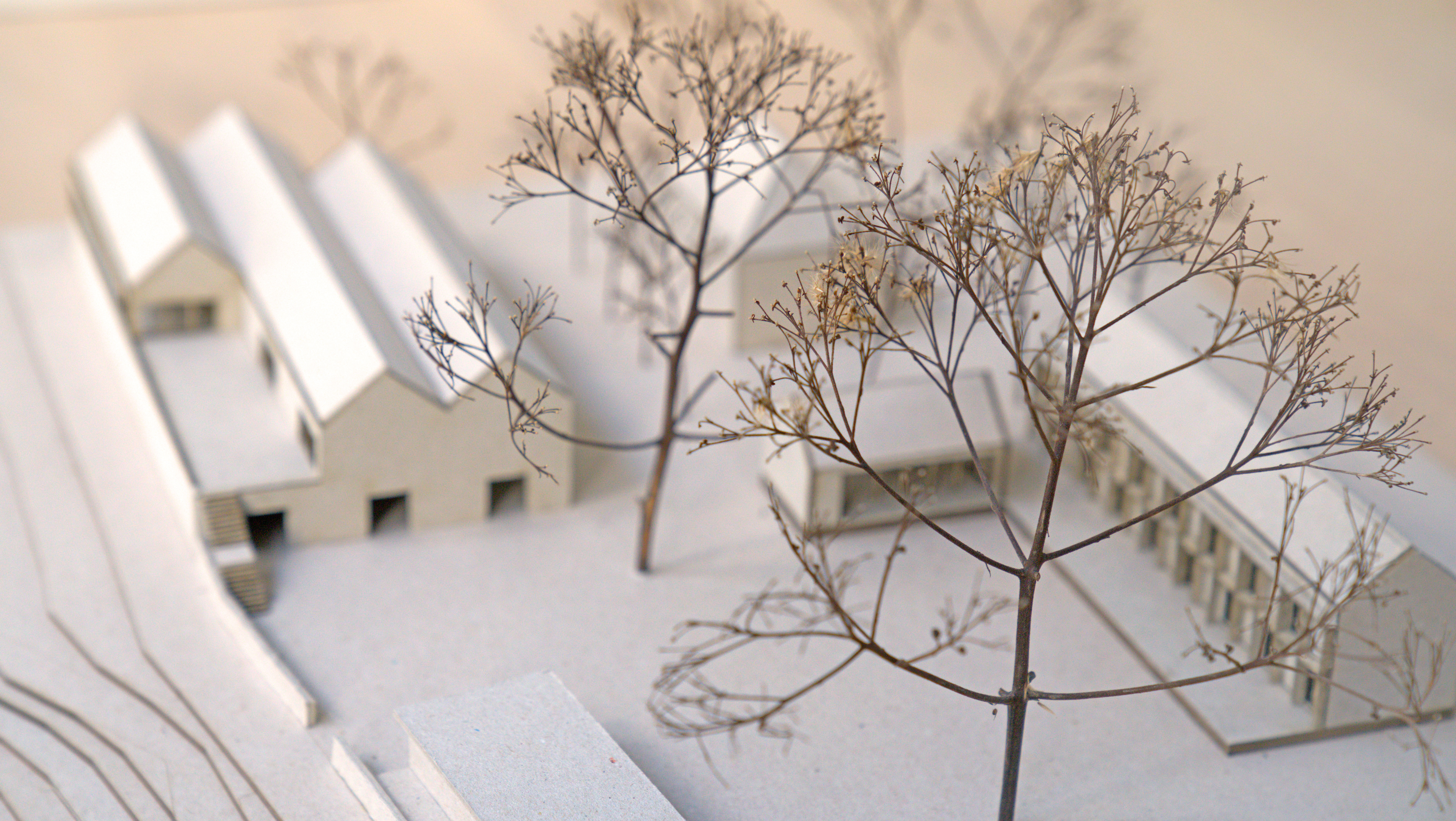DIAGOON HOUSES RELOADED
Department of housing
Department of housing
RWTH Aachen University
2020
individual work
2020
individual work
In the preparation of the project, I studied the Diagoon houses in Deflt by Hermann Herzberger. I tried to translate the advantages of this exemplary housing construction into my design. During the analyses and the visit to the Diagoon houses, I got to know the special qualities of split level planes.
Each of the 3 houses is divided into two halves, which are connected by an access core. The split level system means that the lowest floor can also be lit and the living level is slightly elevated. The vertical displacement of the living areas creates a pleasant feeling of space.
Each of the 3 houses is divided into two halves, which are connected by an access core. The split level system means that the lowest floor can also be lit and the living level is slightly elevated. The vertical displacement of the living areas creates a pleasant feeling of space.
Three detached houses of different sizes, each with a courtyard and a garden, stand on a narrow and long plot. The plot can be accessed from the two short sides and is parcelled out according to the living areas. The middle house are accessible by a tunnel under house 1.
The split level also has advantages in the ensemble of the three houses. The levels of the 3 houses are offset from each other, which means that the buildings shade each other less. To protect privacy, windows are only located on walls that do not face the neighbouring house.
