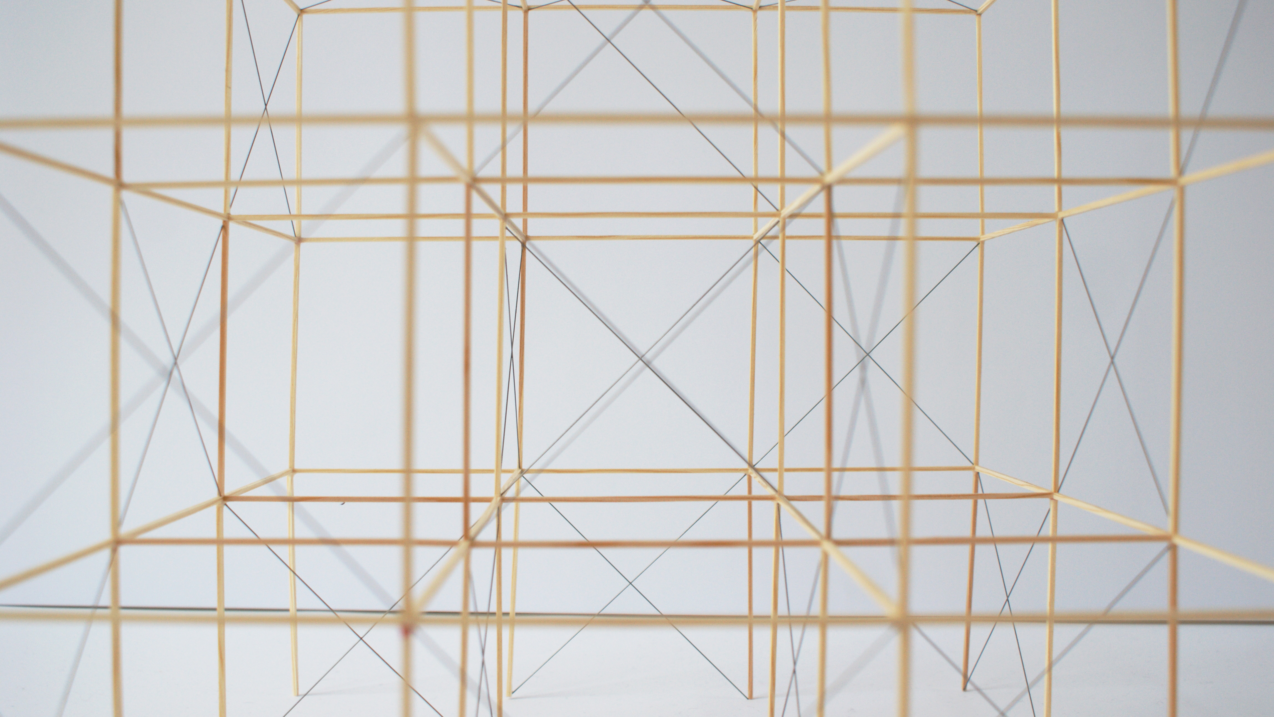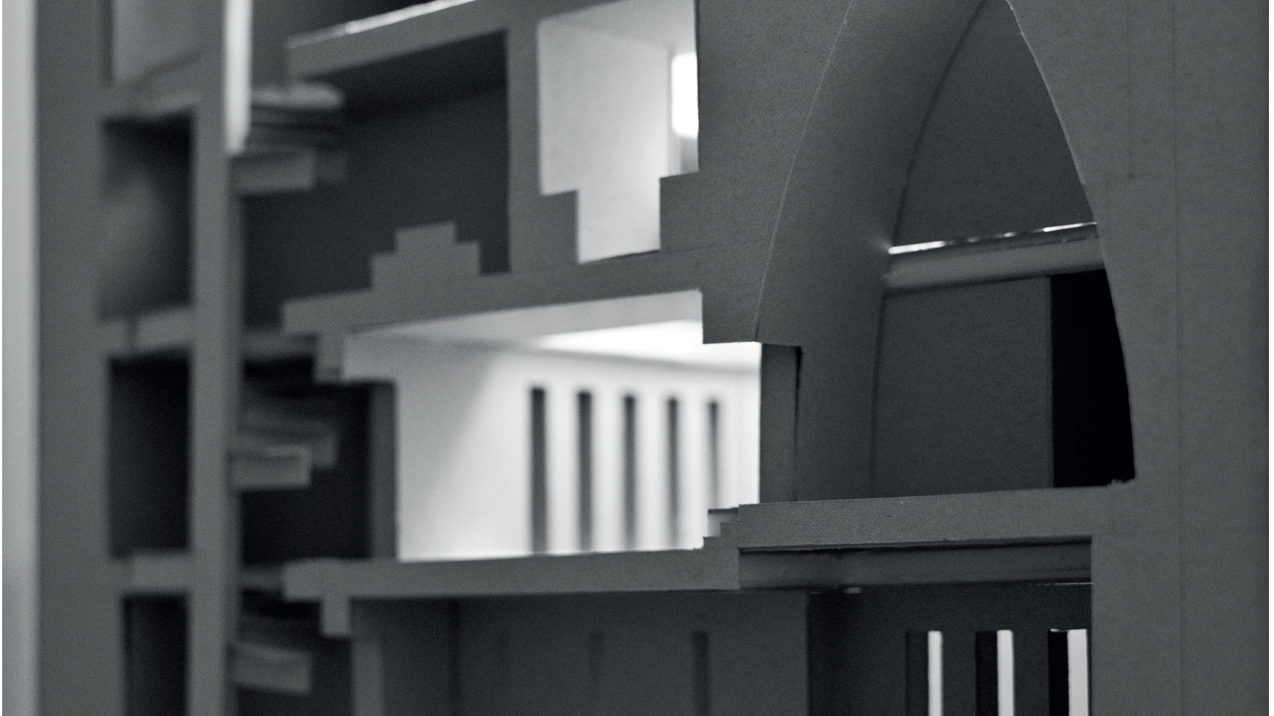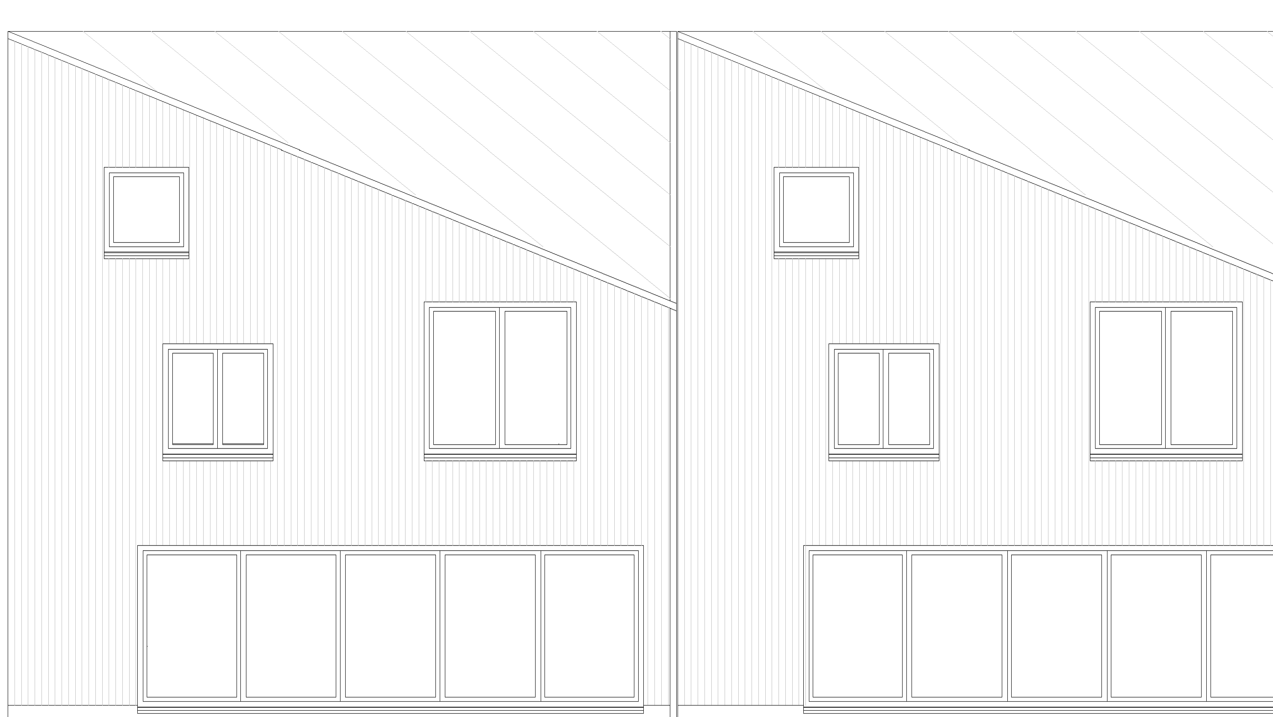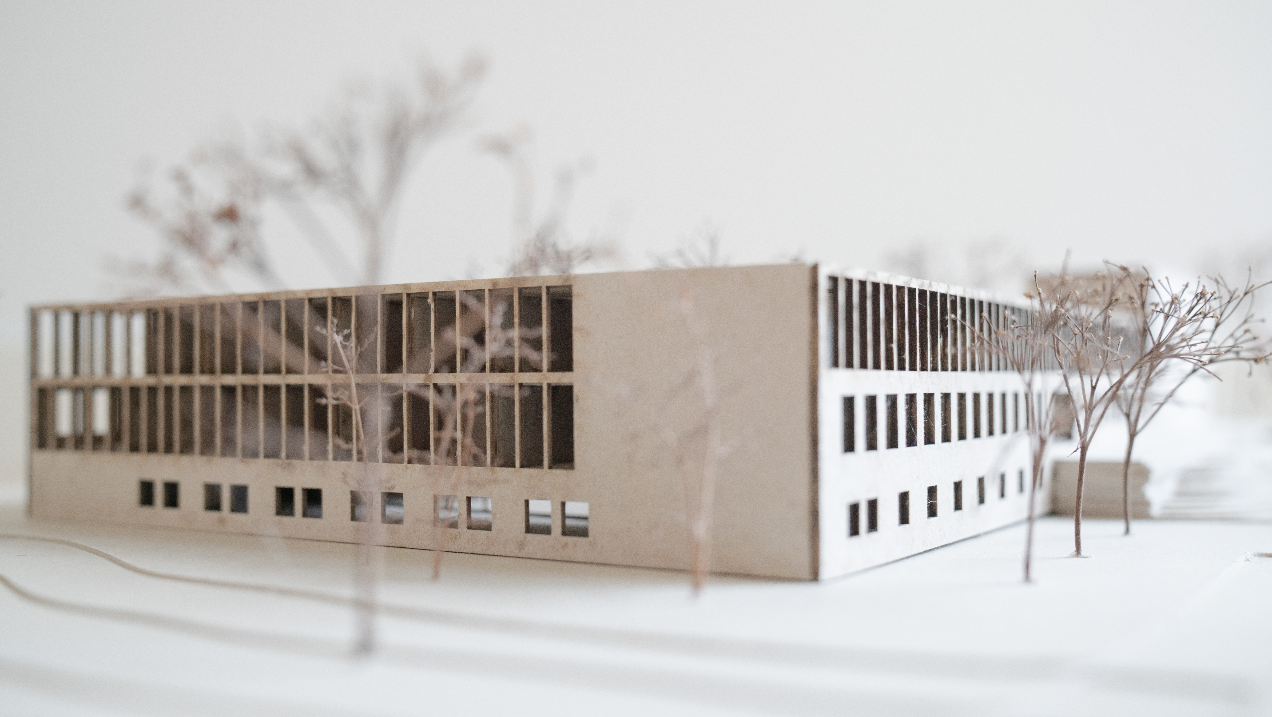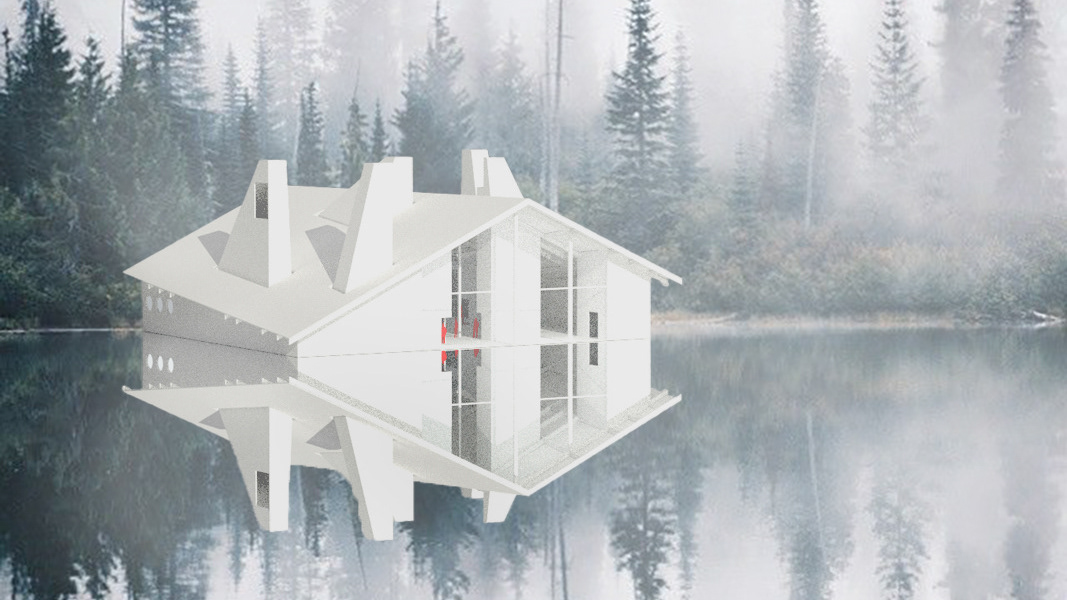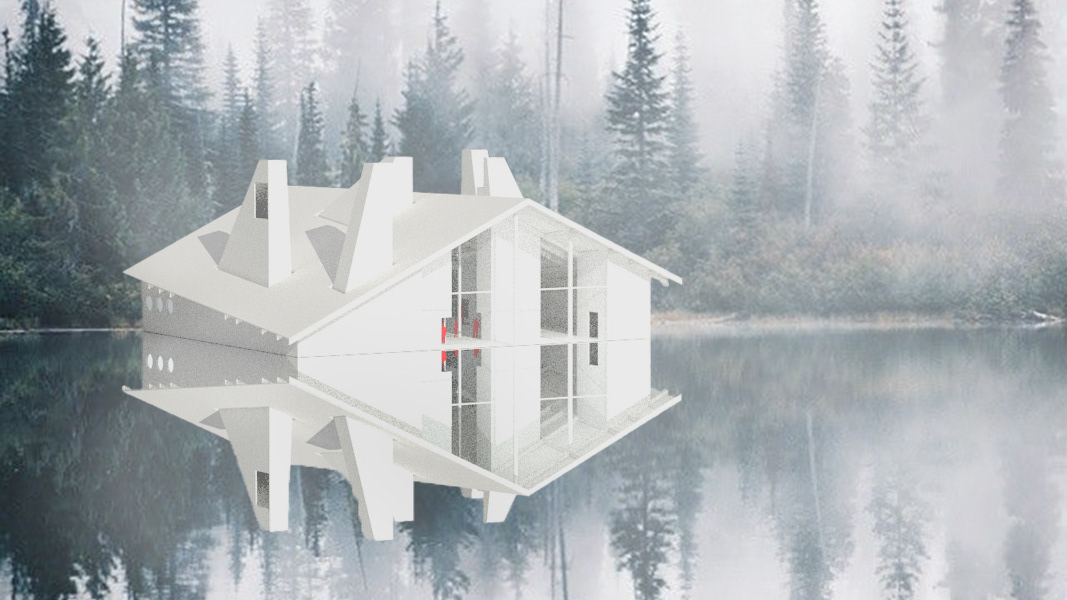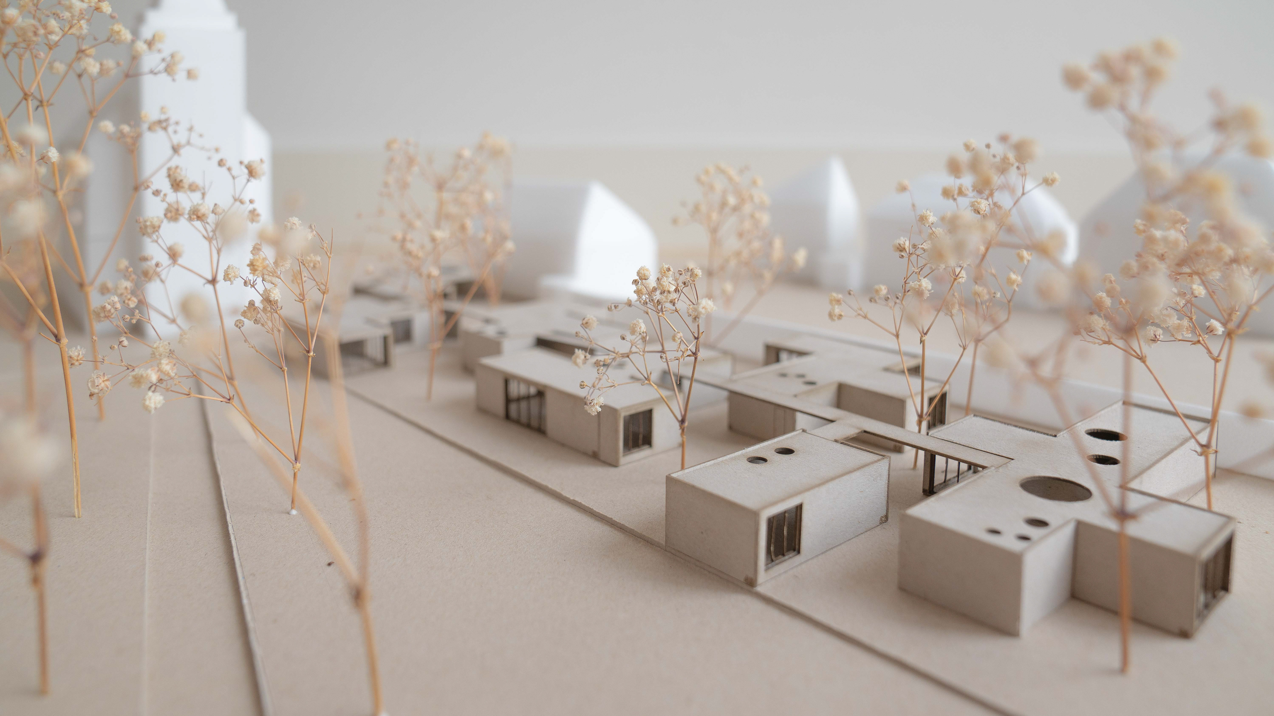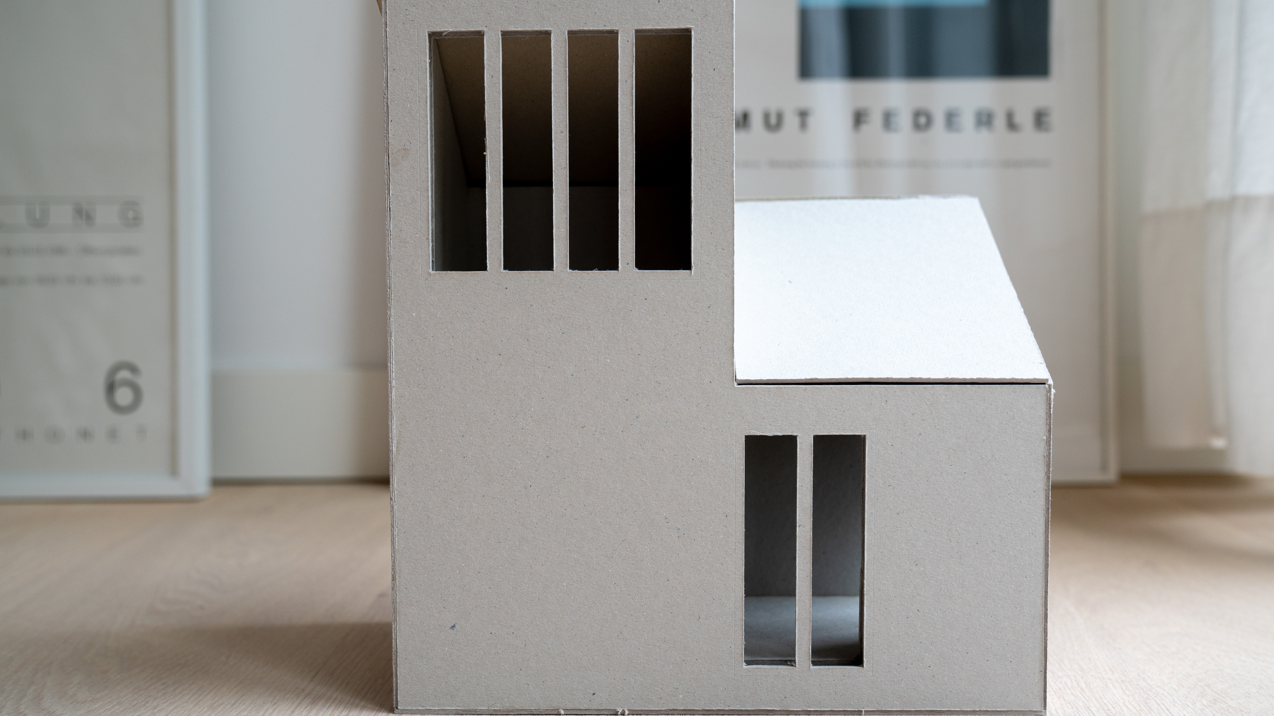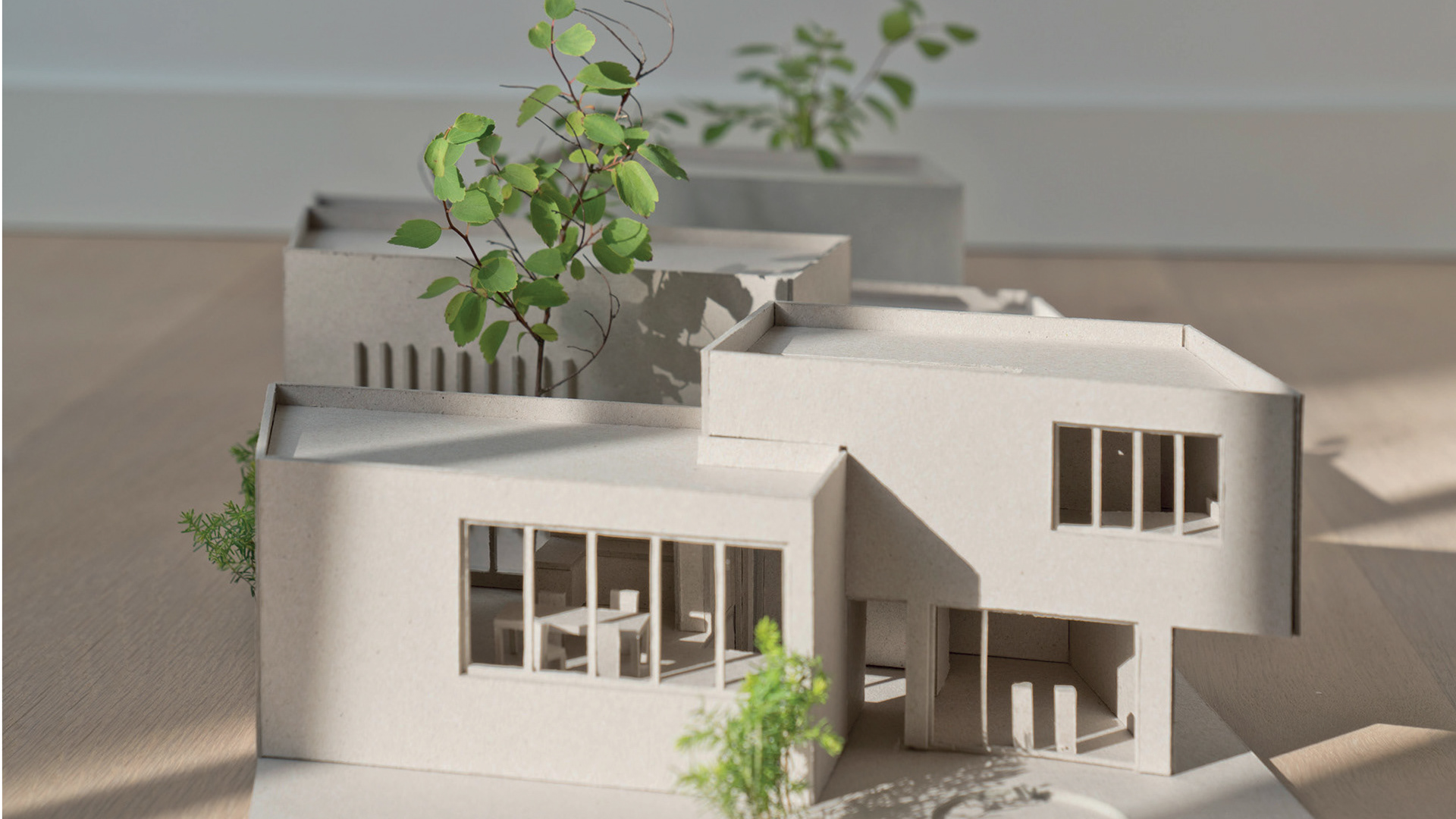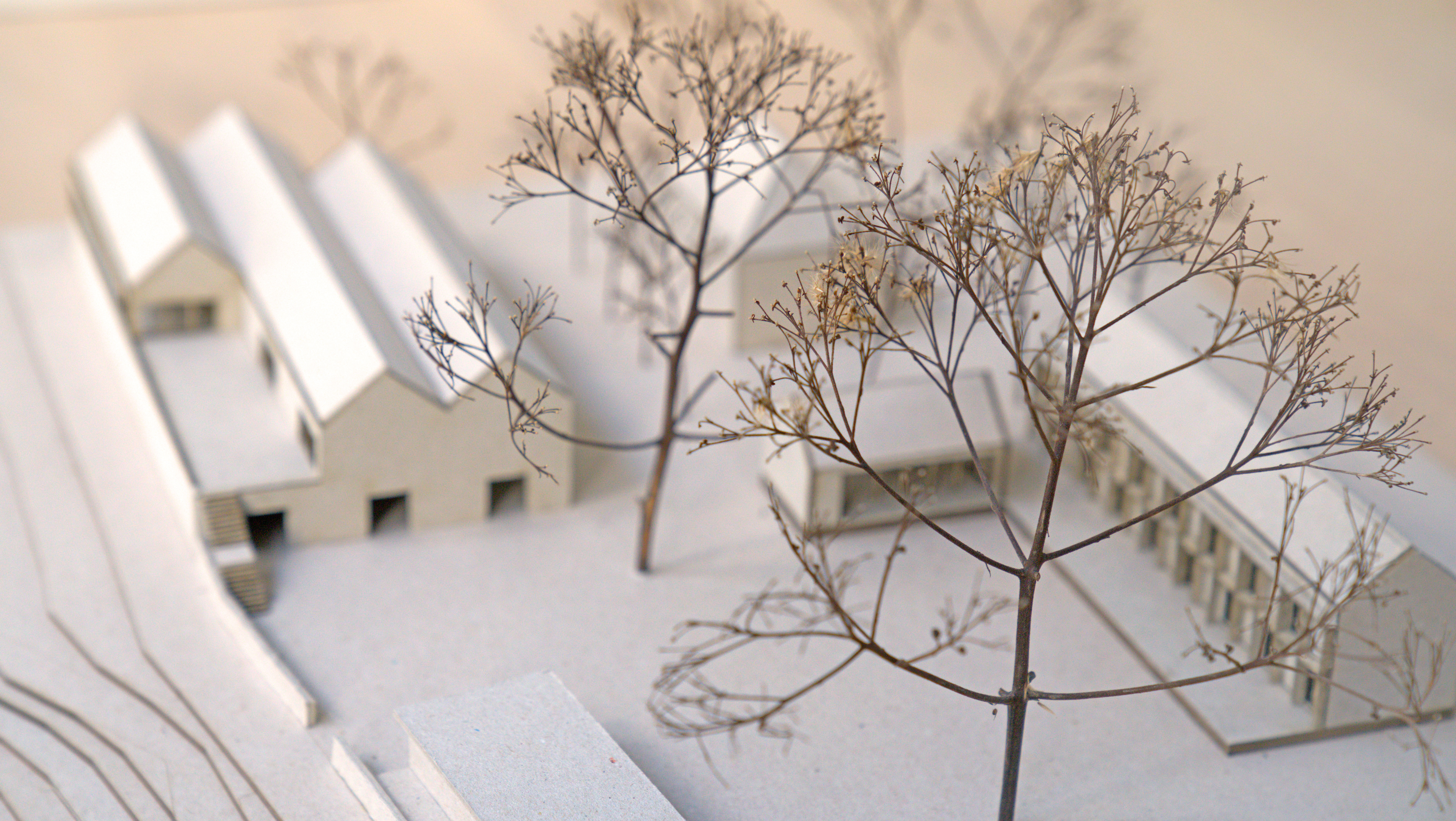POTTERY STUDIO
building construction
building construction
RWTH Aachen University
2020
with Jana Haier
2020
with Jana Haier
In an increasingly digitalised world, the sensory experience of the physical properties of a material in combination with traditional manufacturing techniques is becoming increasingly important again. This explains why, in addition to mass production in the globalised market, handcrafted small series are being created that appeal to a predominantly young group of buyers. In order to promote these manufacturing ideas, there is a need on the one hand for production sites close to the city that allow a connection between a traditional understanding of materials and a contemporary circular economy, and on the other hand for suitable places to learn the craft techniques.
With this in mind, a studio building for working with clay is to be designed in the context of the Tuchwerk in Aachen's Soers district in order to be able to offer courses and workshops there during the summer months. The existing car park outside the site is available as a building site. The new building to be designed is to enter into a dialogue with the historic Tuchwerk building and at the same time remain recognisable as a new intervention.
With this in mind, a studio building for working with clay is to be designed in the context of the Tuchwerk in Aachen's Soers district in order to be able to offer courses and workshops there during the summer months. The existing car park outside the site is available as a building site. The new building to be designed is to enter into a dialogue with the historic Tuchwerk building and at the same time remain recognisable as a new intervention.
Module Building Construction I
Course Building Construction 1b
2nd semester . Summer term 2020
RWTH Aachen . Chair of Building Construction . Prof. Hartwig Schneider
Jana Haier and i designed a ‘Langhaus’. for us it was important that the building was clear and simple and that it fitted into the ensemble of the large halls of the old Tuchfabrik.
On the ground floor there is a large studio room with workbenches and shelves. The group work tables are located in the centre. Attached to the studio are toilet facilities and a technical room, as well as a warehouse. the sheltered open-air studio with kiln is covered and accessible from the warehouse and studio.
On the upper floor, under the open rafter roof, there is an open gallery that can be used as a seminar room.
