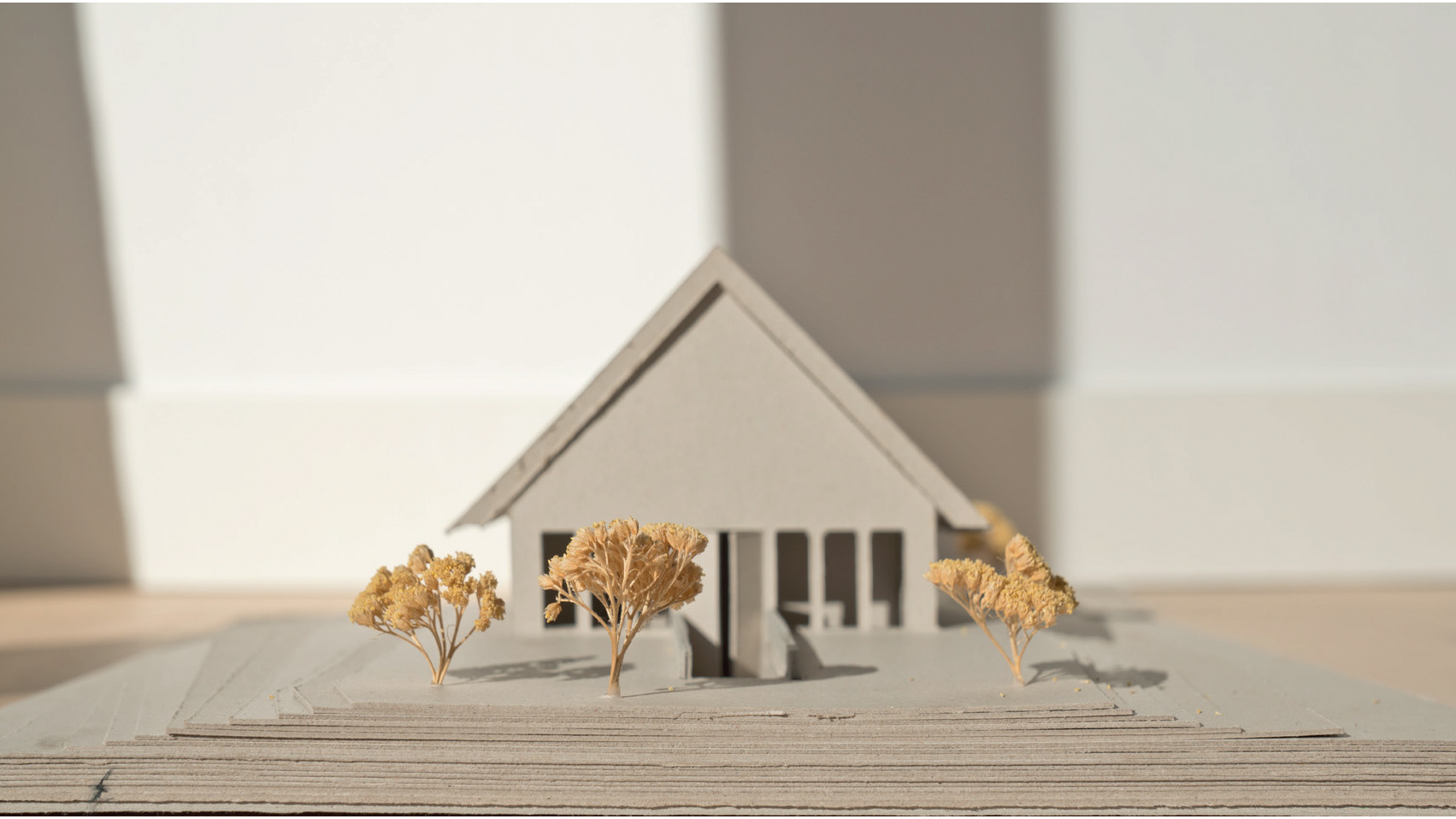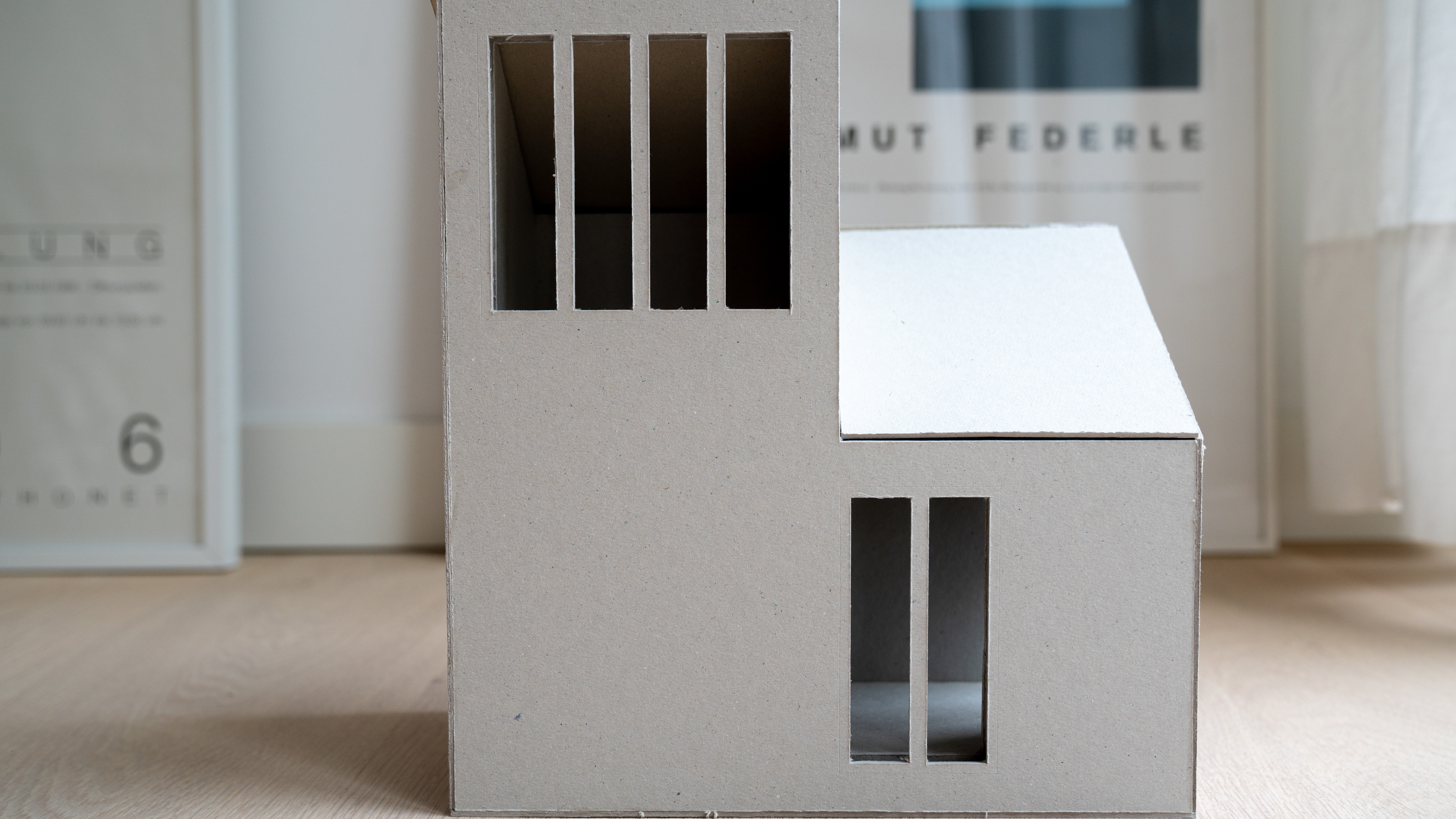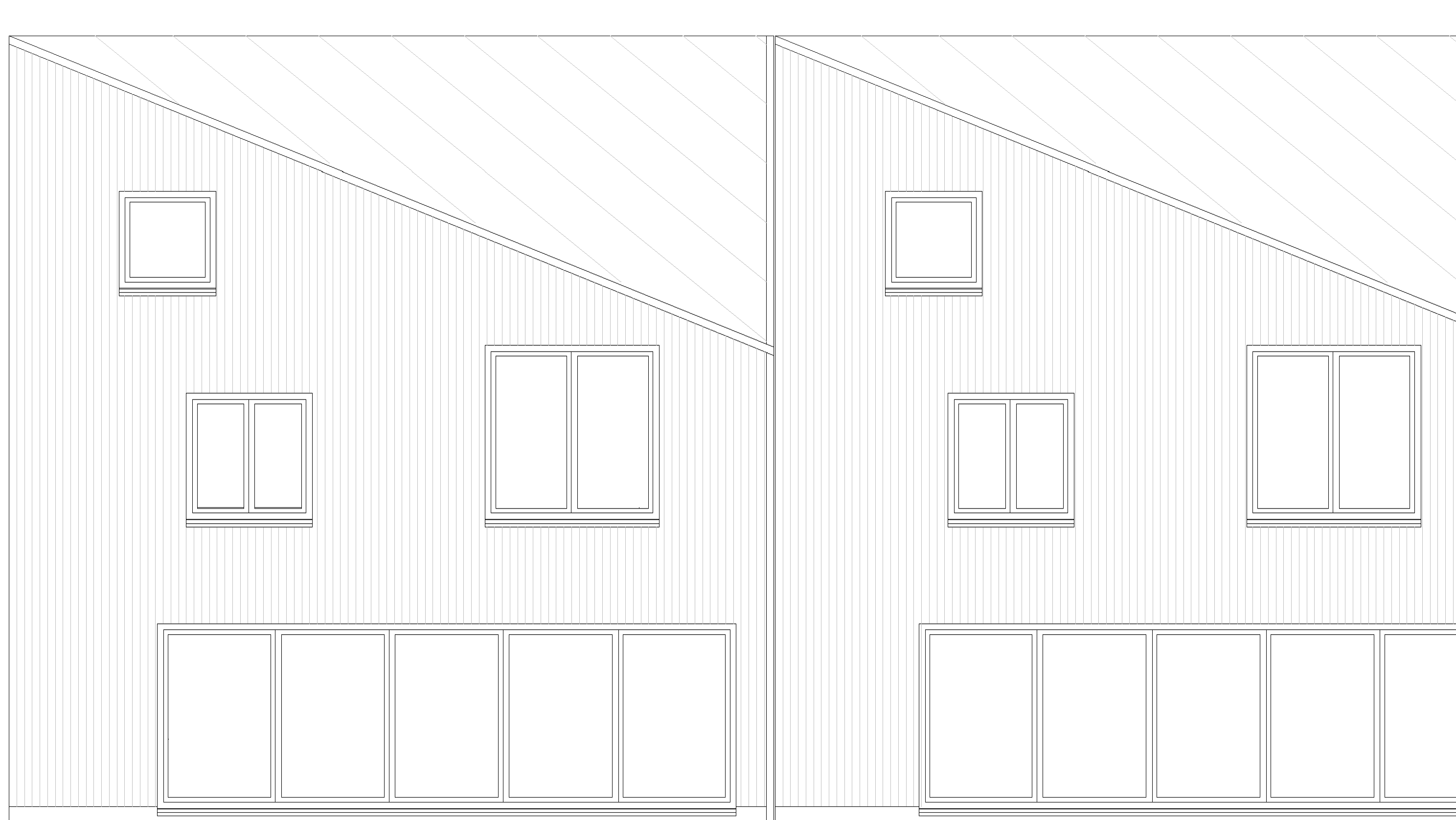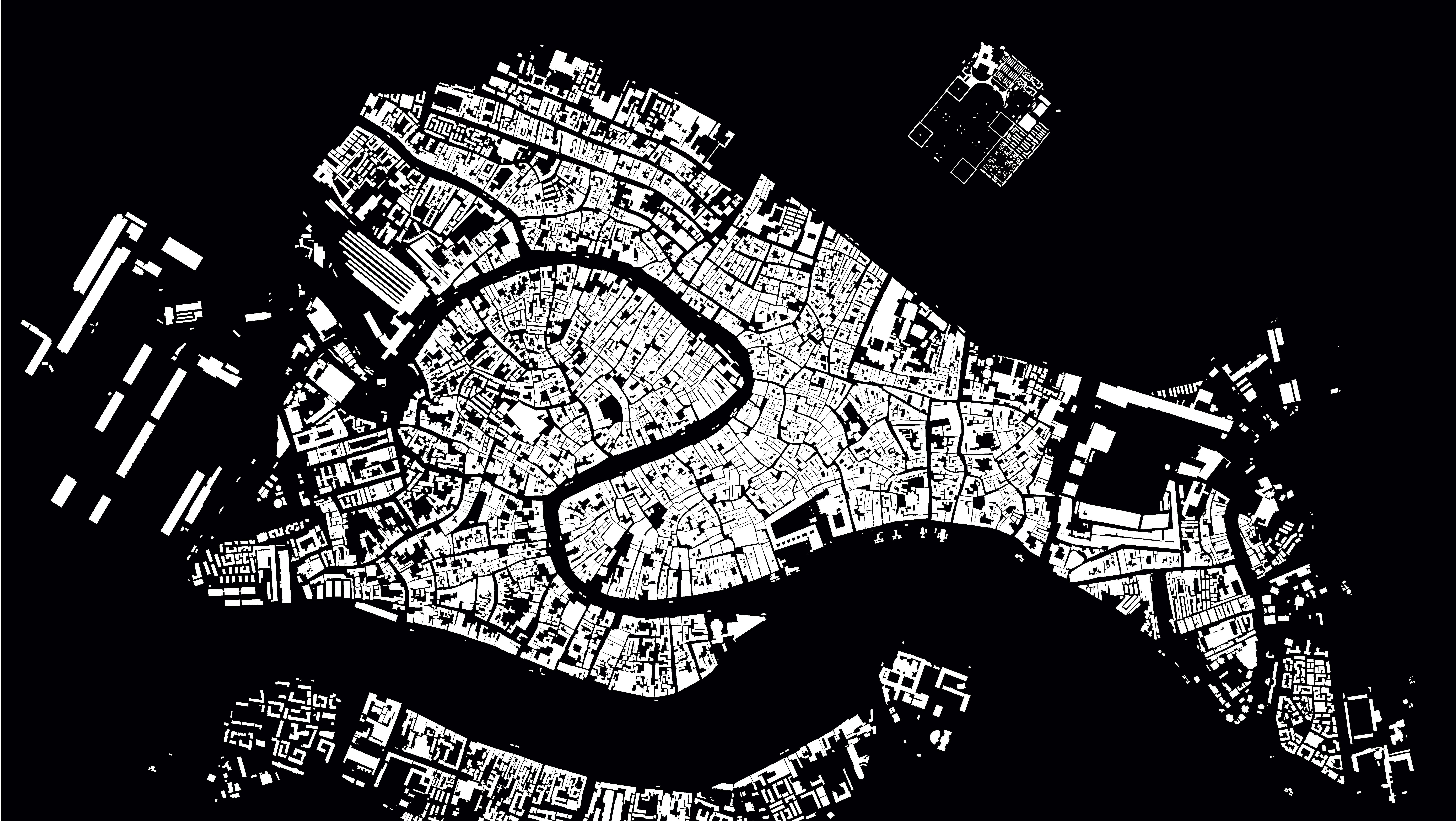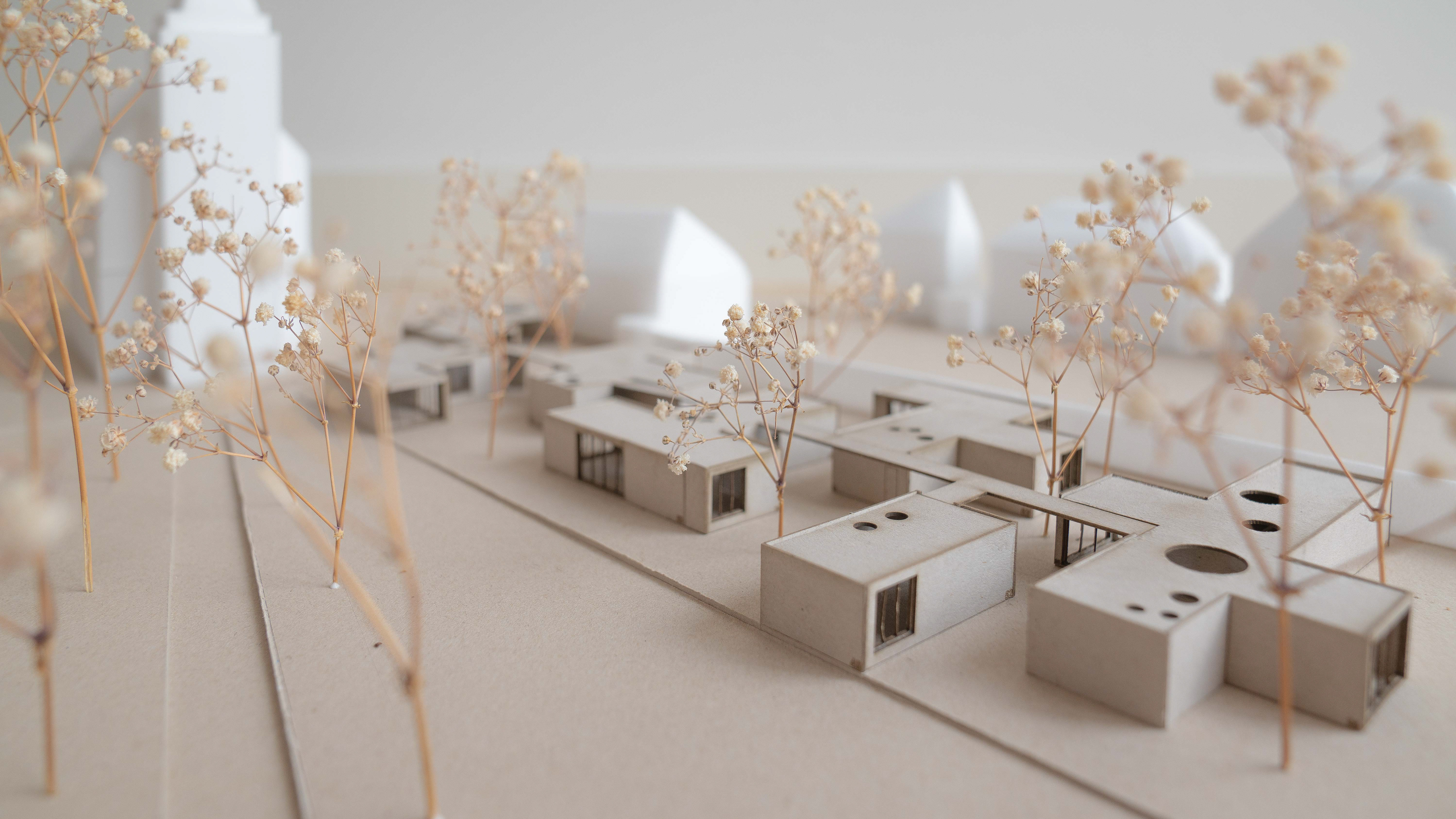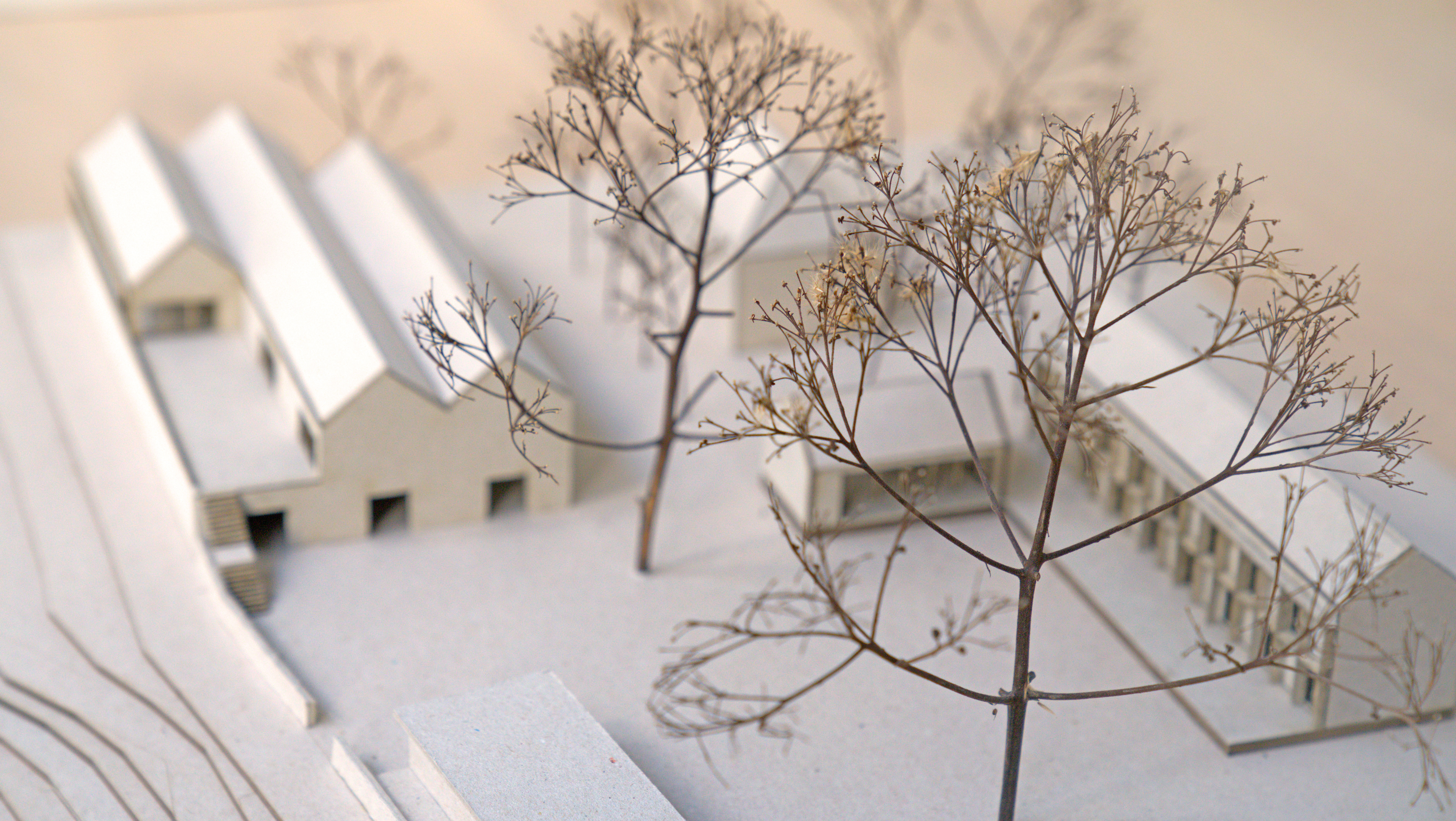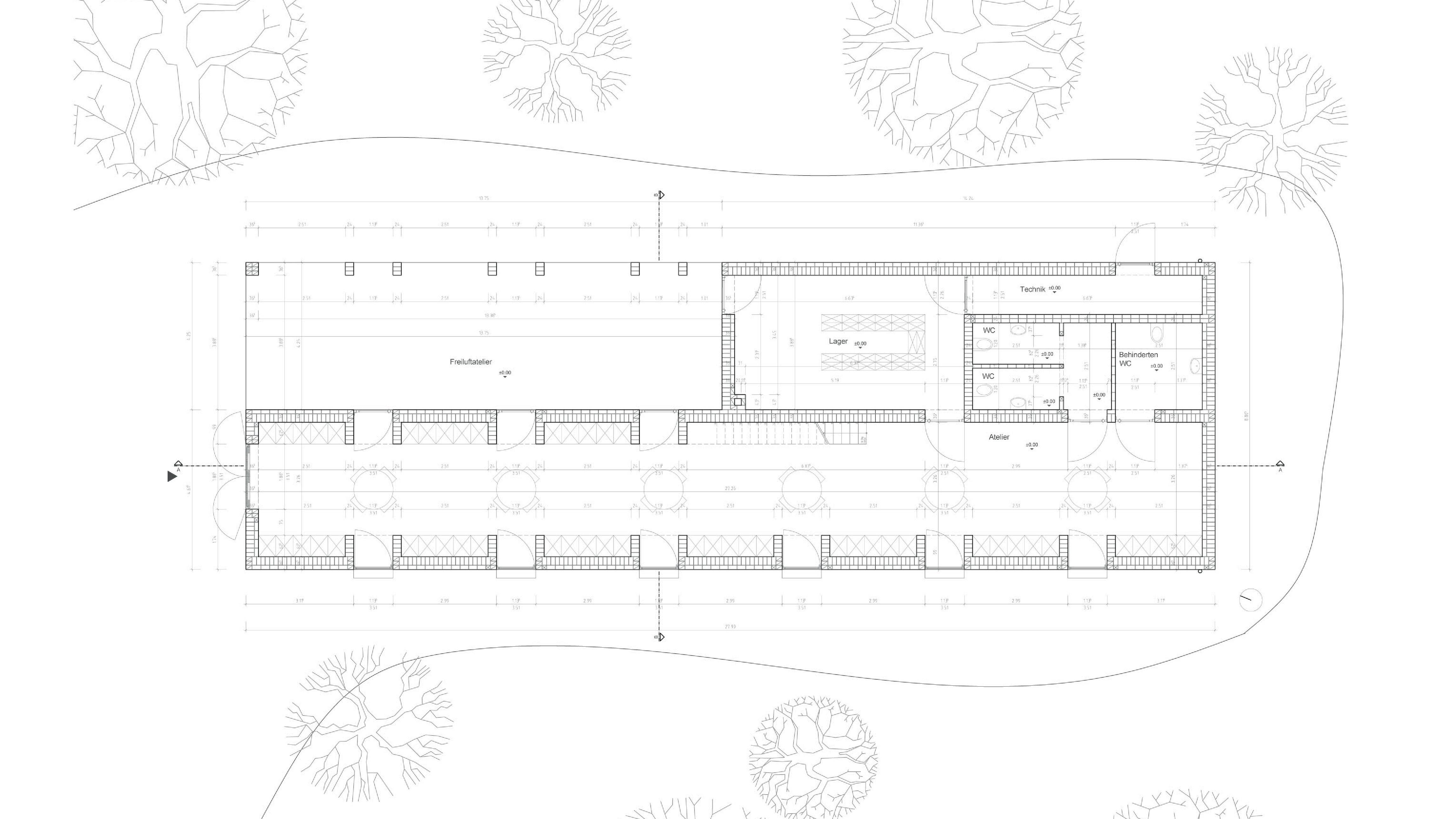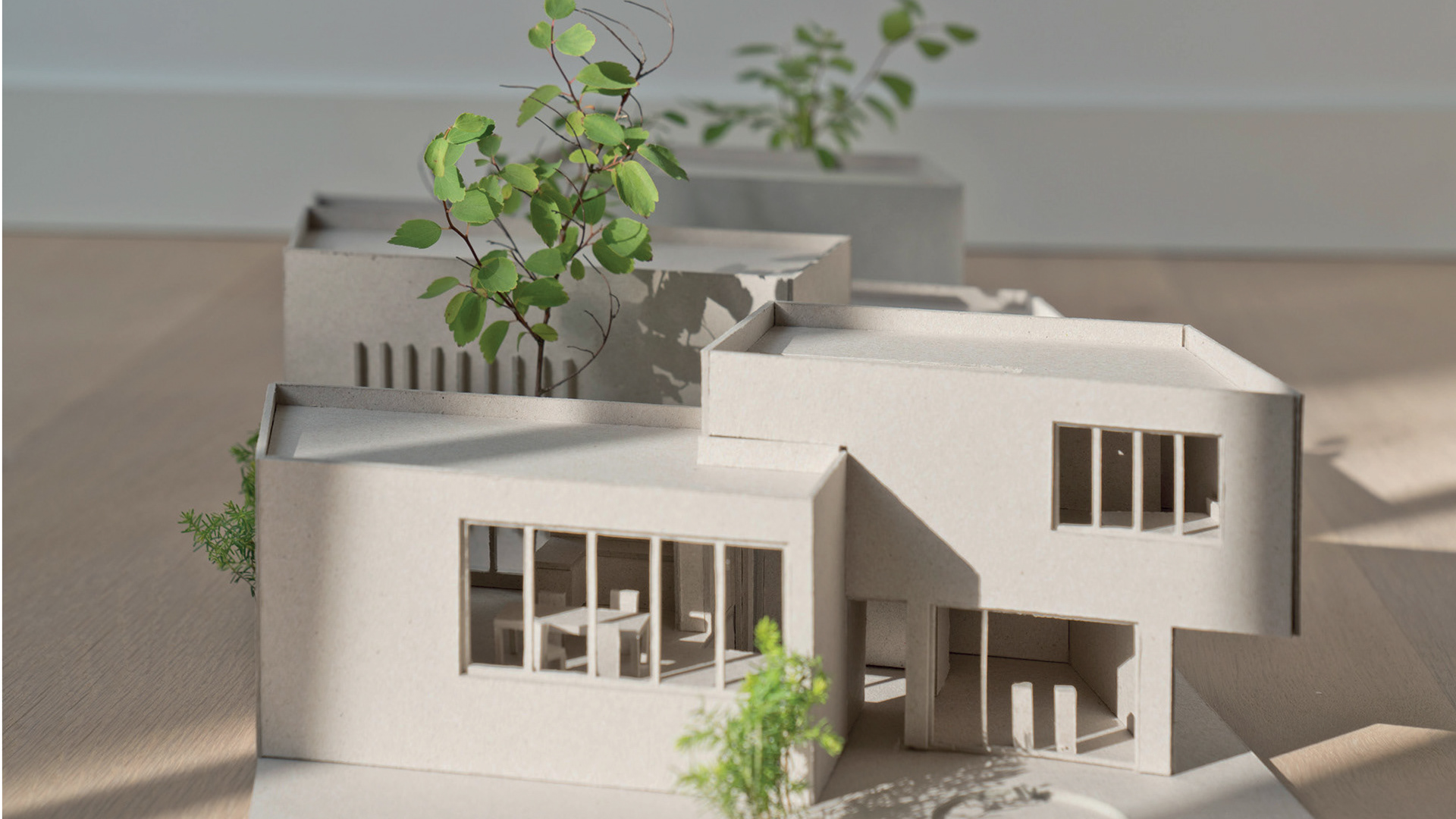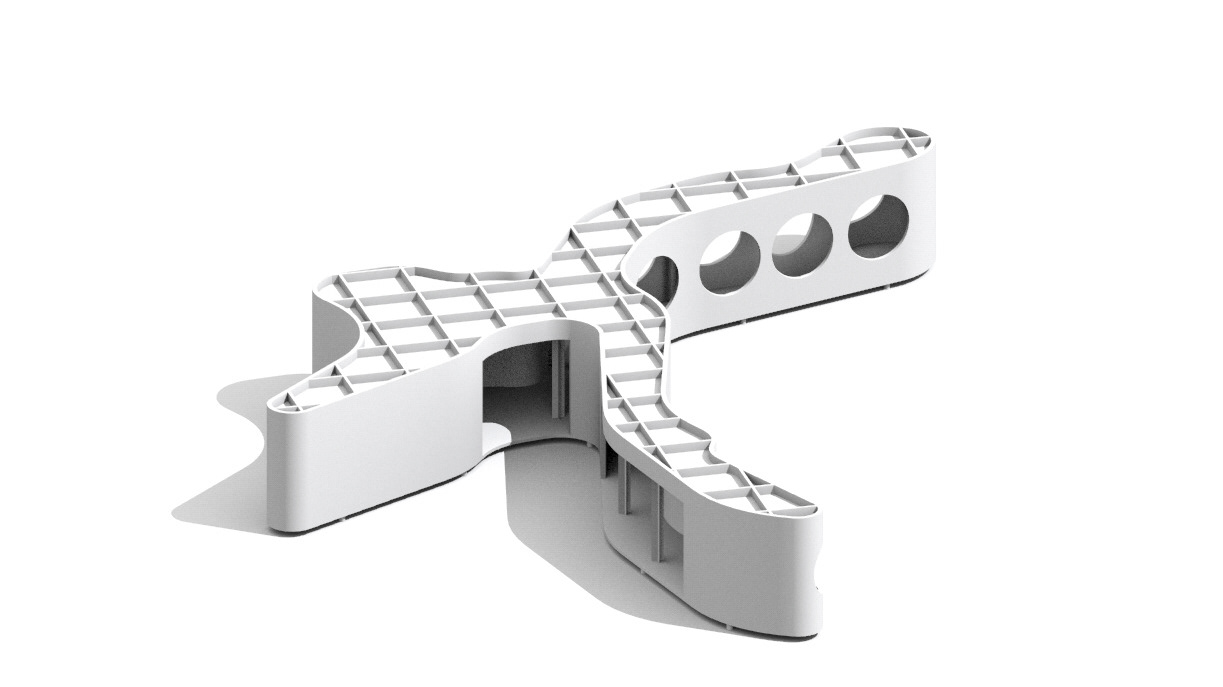WALDEN II
living and working together II Building theory
Hochschule Trier
2021
individual work
2021
individual work
The initial concept of efficient living space is preserved. When multiple people share a living space, it’s not only more affordable but also offers a solution to loneliness and social disconnection in a society increasingly characterized by individualism and separation. This shared living project focuses on creating varying levels of privacy so that residents can choose how much they wish to engage with the community.
The Design is inspired by the campground.
Just as at a campsite, each person has a private core—a compact, minimal individual space with a sleeping area and a small bathroom. This small space is situated on a platform twice its size and 20 cm high, which can be enclosed by curtains.
This small space is situated on a platform twice its size and 20 cm high, which can be enclosed by curtains.
When opened, the curtains reveal a semi-private area, much like the awning of a tent, providing glimpses into one’s private life.
The platform serves as a transition zone between the private core and the communal area, adaptable at any time.
At the center of the communal space, there’s a long freestanding kitchen and bar with a table where residents can come together to spend time.
To further enhance efficiency, the units were stacked in the next design phase. Each of the four floors contains two units connected by a central core housing an elevator and staircase—the only connection between the two stacks of units. The stairwell, linked to each section by narrow walkways, serves as a delicate pivot point.
The consistent transparency of the structure makes the interior visible from outside, encouraging openness not only within the community but also towards the surrounding public space and society.
